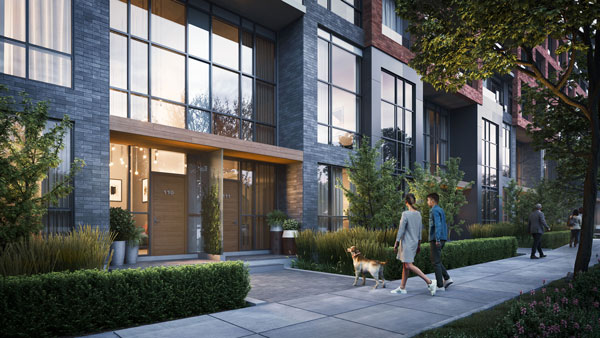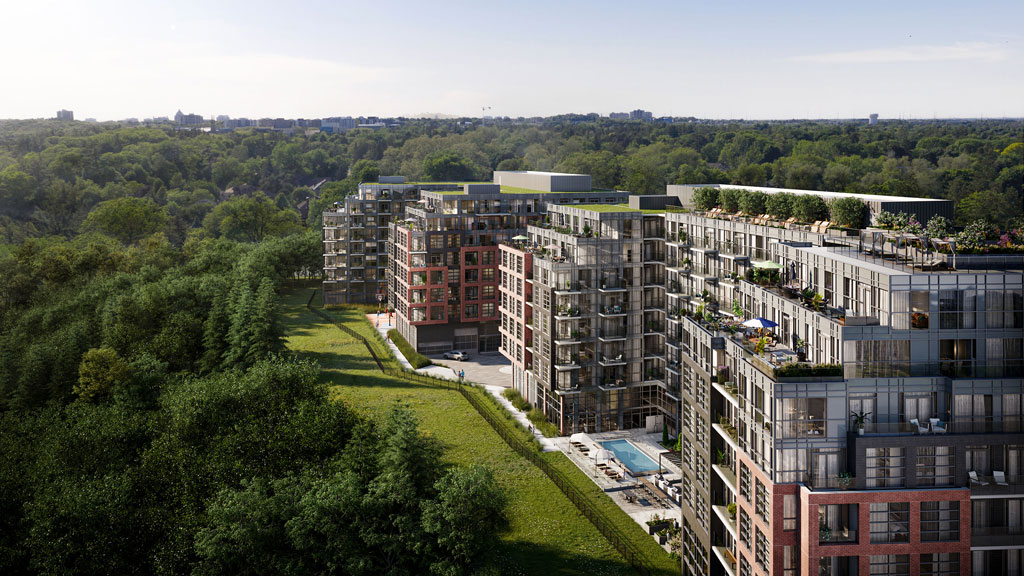When designing a new mid-rise condominium development in Toronto’s east end, Kohn Architects used a balanced and contextual approach, taking into consideration the existing neighbourhood along with the proximity to nearby natural spaces.
Located at 1625 Military Trail in Scarborough on a three-acre parcel of land, the development consists of two buildings – Building A and Building B. Kohn Architects was engaged by Altree Developments to design the eight-storey boutique building.
“It’s a striking site,” Sean Lawrence, partner at Kohn, told the Daily Commercial News. “It’s one of the parts of Scarborough that still has almost a village feel to it and yet you are overlooking this incredible ravine with views off to the west to downtown.
“We had to think about how do you deal with that sort of village feel on one side yet respond to the ravine on the other? That’s really what started the whole design process for us,” said Lawrence. “It would have been really easy to come along and say, ‘let’s just put a large tower on this site’ but it’s not the right answer.”
Building B was launched recently and is nominated for the 2022 BILD awards for best mid-rise design.
The site is located within walking distance to one of Toronto’s largest ravine systems flowing southward into Lake Ontario, the Valley Land Trail which leads to the University of Toronto’s Scarborough Campus and adjacent to Colonel Danforth Park, a converging site for salmon, carp, deer and other wildlife.
Eighty per cent of housing in the existing neighbourhood is single family low-rise. The mass of the building needed to be considered in the design.
“There two stories here: how do you deal with the street? How do you deal with the residential neighbourhood around you? On the other side, we’ve got these amazing views down to the ravine and out to the city,” said Lawrence. “We tried to maximize the amount of glazing within reason. Obviously, there are environmental considerations one has to deal with.
“Within those confines how do we maximize views? How do we maximize access to daylight and also how do you not have this building, which is looming over the ravine itself below?”
The team has applied for a building permit and the site plan is being dealt with by the city. The client is mobilizing for construction which will begin as soon as the permit is received. Building A is sold out and Building B is expected to go on the market this month.
The rezoning of the building was recently approved.
“We were able to add a couple of storeys to the building and show that this didn’t really have any detrimental shadow impact on the surrounding neighbourhood,” the lead architect explained. “As you look at the façade there are a variety of different treatments, different colours and different patterns to try and reduce the scale of the project.”
Lawrence describes the design of the buildings as a High Street or Main Street approach.
“If you look at traditional High Streets or Main Streets in towns, and even in Toronto, you look at something like Queen Street or King Street, the way it’s developed,” said Lawrence. “There are groups of buildings which all are slightly different, but they all read as a homogenous whole. So that’s what we tried to do.
“You are never going to fit in completely with that but the challenge is to make it complementary. It’s not homogenous, but yet it all works together.
“We’re not trying to mimic that but what we are trying to do is use that conceptually as a means to develop modern design for the street façade of the building.”
The exterior will be a mixture of conventional materials, precast window wall systems, masonry or precast masonry panels.
Another aspect that makes the project unique is the large variety of unit types the building offers, all named after vintage cars.
Two-storey townhouse units on the ground floor and units ranging from studio to three-bedroom suites are being offered, some include balconies and terraces. The rear of the buildings form a U-shape and feature outdoor amenities. Building B has life-size chess, a squash and a basketball court. Other amenities include a co-working space and a rooftop cabana.
“We’ve all been in our homes the last two-and-a-half years I think we all need somewhere to get outside,” Lawrence noted. “That’s an important thing we looked at in addition to somewhere for people to work within their units.”




Recent Comments
comments for this post are closed