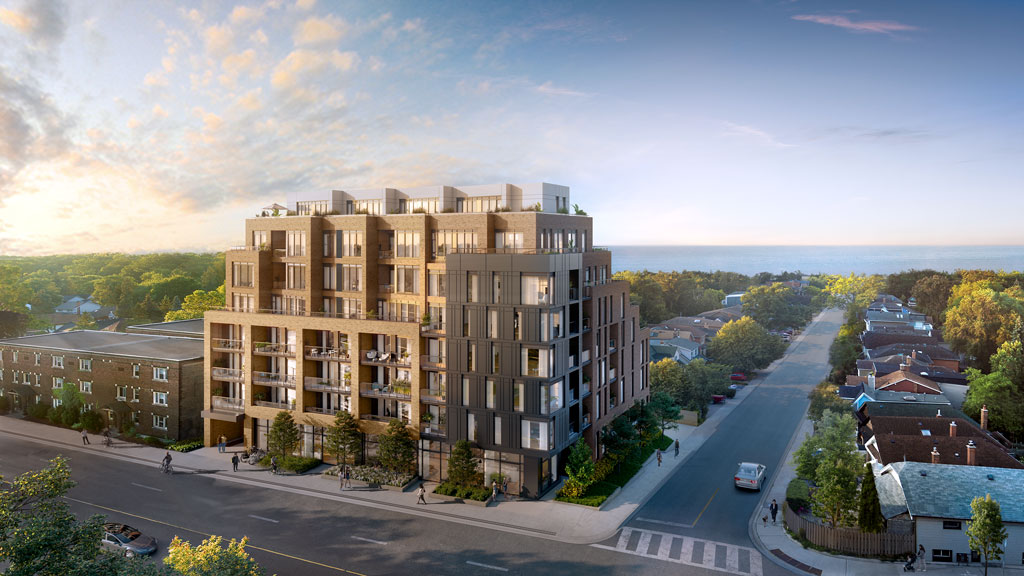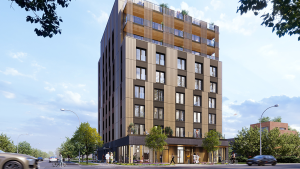A gas station and garage aren’t typically what comes to mind when thinking of sustainability elements, but Windmill Developments has big plans for a condo project located on such a site in The Beaches area of Toronto.
Specializing in brownfield projects, the developer will be building an eight-storey, 57-suite boutique community named Courcelette, located at Kingston and Courcelette roads in the upper Beaches area of the city’s east end.
The residential part of the building will be 52,243 square feet with 2,418 square feet of commercial space.
“From a starting point, it was designed to be a very highly sustainable, green and showcase LEED platinum building,” Jonathan Westeinde, CEO and founder of Windmill Developments, told the Daily Commercial News.
“It’s a geothermal energy system that we will be using and it’s designed to maximize outdoor space.”
Designed by RAW Design and constructed by LCG Residential Builders Ltd., the building focuses on optimizing outdoor space and active living as well as facilitating a sense of community and socializing among residents.
Westeinde said the development reimagines a gas station and car-centric business into a sustainable, bike-centric community.
The owner of the property, who has run the gas station and garage in the community for a long time, has also been consulted on the development.
“They were very interested in the legacy of what that project would become, so there was an alignment with them wanting to work with us to create something that he could be proud of as part of the legacy of the community as well,” he said. “That has been a great partnership working with them and working within that community to create what we hope will be a pretty special building.”
Construction on the building is anticipated to begin later this year. The team plans to begin dismantling the service centre in the fall.
“The family wanted to keep it operational as long as they could, so it is continuing to operate but come the summer we’ll start that process,” Westeinde said. “We won’t formally be digging and starting until December.”
Courcelette is targeting a LEED Platinum certification and is aiming to meet the Toronto Green Standards, Tier 2. The building features a high-performance envelope and a geo-thermal system for heating and cooling, Westeinde explained. It will also have electric vehicle chargers and infrastructure. In addition to one bike parking space per suite, the building has a dedicated bike entrance and a bike repair/wash station. The site is close to Lake Ontario, the beach, Blantye Park and a trail system and features retail on the ground level and every suite will have a balcony.
“It’s up at an elevation that really has great sightlines down to the lake and also out your front door you are right on the main street and can walk to pretty much everything so it’s a great combo there,” he said.
Residents will also have space for herb and vegetable gardens on their balcony or in the shared spaces.
“That’s also something we’ve emphasized in the building, which we have in a lot of our projects, is growing food outdoors in both the amenity space and on the balconies,” Westeinde said.
The outside has been designed to tie in with the existing community.
“The building is a combination of masonry to keep with the traditional esthetic of Kingston Road, and metal panel,” said Westeinde, adding it will be charcoal coloured for floors one to seven and light grey on the eighth floor. “The retail will have a clear, floor-to-ceiling storefront glazing system and every unit boasts some form of balcony or terrace to provide access to the outdoors.”
The interior spaces, designed by TACT Design, will reflect the building’s proximity to green space and the lake with “rich, yet simple, stone- and wood-like materials to create a calm and comfortable oasis.”
The lobby will feature seating for residents to work or socialize and adjacent to the lobby there is a gathering room which can be used for dinners, meetings and social events.
Although it is a smaller building, it will include amenities such as a ground level gym with a yoga space, cardio equipment and weights. On the seventh floor there will be outdoor common terraces with barbecues, dining, seating and a fire pit.
Courcelette will follow the One Planet Living framework, which comprises 10 principles, including measurements around active transportation, health and happiness.
The community will receive funding from the One Planet Living Fund, an impact real estate investment fund developed by Windmill and Epic Investment Services designed to accelerate the implementation of impact investing principles in real estate while generating market returns, states a release.
Follow the author on Twitter @DCN_Angela.






Recent Comments
comments for this post are closed