TORONTO — Did the Toronto Blue Jays hit one out of the park with this project?
The 33-year-old Rogers Centre will be undergoing a $300-million, multi-year renovation, with the Jays unveiling the scope and first renderings of the project today (July 28).
The privately-funded renovation will transform Rogers Centre from a stadium into a ballpark through a series of projects focused on modernizing the fan experience, introducing social spaces and amenities and upgrading player facilities.
The multi-purpose stadium opened in 1989 and has never undergone a large-scale renovation. The scope of the project will address the most important challenges, while not rushing the necessary long-term work needed to maintain the ballpark for future generations of fans, indicates a release.
The club is working with Populous on architectural design. The club also worked with Populous on the Blue Jays Player Development Complex.
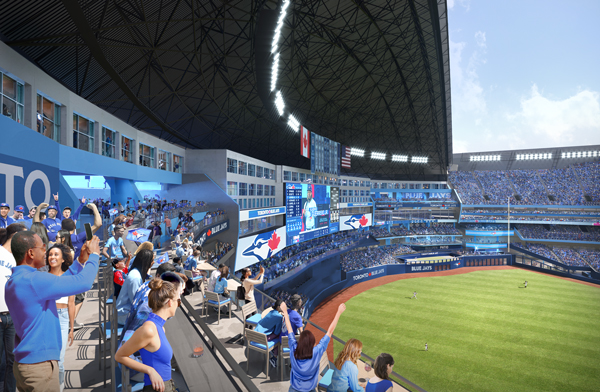
The series of projects will be phased over the coming two to three off-seasons and will be focused on the interior of the building, including the 100L and 200L outfield, 500L, 100L infield and field level. The exterior of the building, turf field modification and roof are not included in the current scope.
Projects will be completed during the off-season as to not impact baseball activity in-season, adds the release.
Projects slated for the 2022-23 offseason and completed by opening day 2023 include:
- 100 level and 200 level outfield
- creation of multiple new social spaces with patios, drink rails, bars and viewing platforms;
- raised bullpens surrounded by traditional and new bleacher seats, as well as social viewing areas that look into the bullpens to increase fan and player interaction; and
- 100L seats brought forward to the new outfield walls to brings fans closer to the game.
- 500 level
- two new social decks in right and left field; and
- replacing every 500L seat from the originals when the building opened.
- Field level
- Players’ family room;
- 5,000-square-foot weight room; and
- staff locker rooms.
The designs and full scope of the 2023-24 off-season projects are currently in progress and will include 100 level infield, field level premium clubs and social spaces and clubhouses and player facilities.
The organization is working through future project designs which are expected to be shared at a later date.


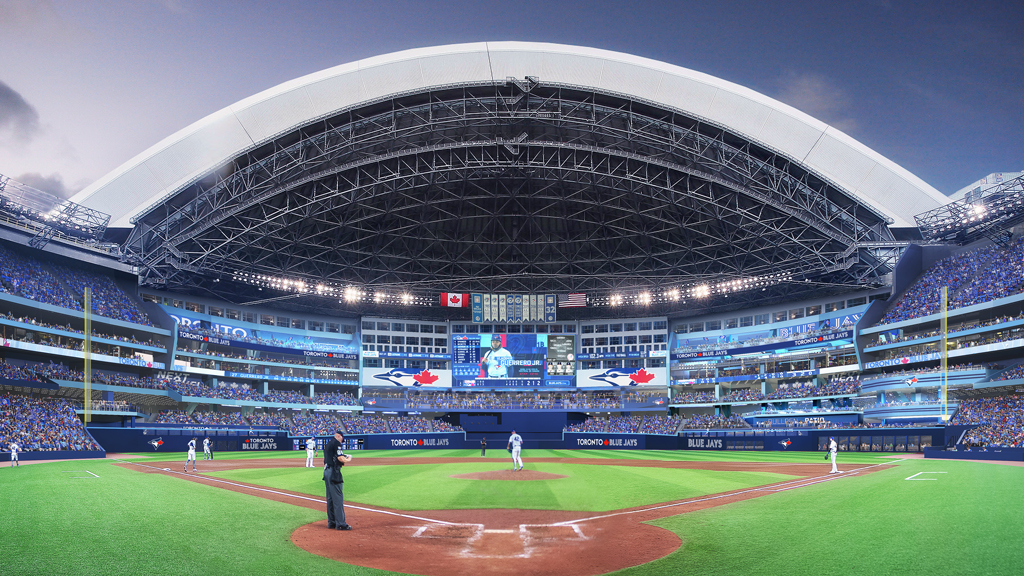



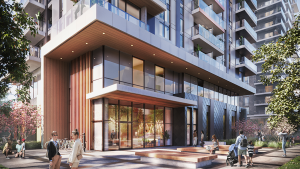
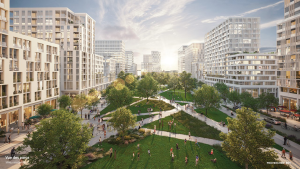
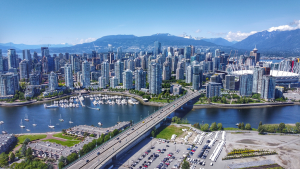

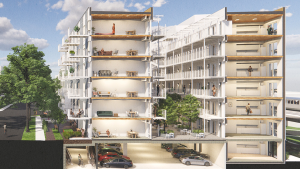
Recent Comments
comments for this post are closed