Architects are increasingly being asked to design spaces that offer an elevated workplace experience such as health and wellness amenities in an effort to attract workers back to the office post-pandemic.
Toronto-based Gensler Architecture and Design Canada was asked by Ivanhoé Cambridge and Hines to create two high-end fitness centres in the CIBC SQUARE development.
“Our smartest clients were already thinking about it before the pandemic and given the success of projects such as The Current at CIBC SQUARE, repositioning buildings to have amenities that are going to earn the commute are essential,” said Joy Charbonneau, senior associate, design director at Gensler.
“We have also designed the cousin of that project that will be going into the north tower when it’s complete. Those two fitness centres are very similar they both have a very high-end look and feel.”
The Current, located in the south tower, features calming elements of a spa and the hospitality quality of a hotel. These boutique-style fitness centres have become a very popular ask in recent months, said Charbonneau.
“I would say that’s because we have been thinking about our health and wellness so much in the past couple of years so it’s really natural that it’s a top priority,” said Charbonneau, adding the one at CIBC SQUARE has been very well-received.
“When you think about companies advancing their ESG goals as well, so resilience and sustainability is really top of mind and spaces that promote health and well-being are getting the better real estate spaces now.”
While gyms used to be located in basements or less prominent areas of the building, they are now getting the prime locations.
“Somehow our clients are finding room for them,” said Charbonneau. “We have another one in Calgary and the fitness centre is going on the top floor. The views are going to be incredible.”
The new fitness centre in the north tower at CIBC SQUARE will have one feature that sets it apart: a workout staircase that connects the two floors together.
“People will be able to do squat jumping on it, marathon running up and down it and they can even use it as a place for community events and talks because it also is a hybrid tiered seating,” Charbonneau explained. “We needed a staircase anyway and we said why don’t we make it a feature so that you can also work out on it.
“At the top of it, it’s necessary to have a guard but not a handrail and we added a handrail so they can do bar exercises.”
One of the challenges designing the space was that the client said it had to be monochromatic.“We couldn’t use colour specifically because certain brands of the businesses in the tower, the colour is very important to their company identity so we didn’t want there to be any competition,” said Charbonneau.
The team began looking at what natural materials could be incorporated into the project.
“We utilized maple wood in flooring, as wall finishes and an accent ceiling finish,” said Charbonneau. “Maple is the wood you put in a gymnasium or a dance floor. It performs really well and has a really soft beautiful look to it.
“It paired really well with a charcoal and white palette in the main workout space. We were able to have a custom wallpaper created by the Canadian company Rollout. It has this diffused fade from charcoal to white. The floor finishes are darker, there is this heaviness and then it’s very uplifting and bright in the ceiling.”
What makes the space really unique is the views.
“The main exercise room has a corner window. It looks across the rail yard to the city,” said Charbonneau. “It also overlooks the green roof of the fourth floor and there is an outdoor terrace they can use to exercise on.”
For Charbonneau, it’s important to use local artists, furniture designers and makers from the location you are building in.
“I think it’s important to support your local creative culture that way and it’s something that can make every project special,” said Charbonneau.
In addition to high-end fitness facilities, another trend is incorporating conference centres, or “experience centres,” into buildings.
“All of this is about supporting an ecosystem of workspaces both in and out of the office for people to thrive and get their work done and reconnect with each other,” Charbonneau explained.
“Often these are larger spaces that can accommodate a minimum of 150 people for special events and then there is this hospitality component that goes with it as well. It can be a place for them to celebrate their company culture, maybe even to have a special client event in it.”
Production rooms are also increasing in popularity.
“We are all doing pre-recorded calls and panels. This still continues, so providing a space that has excellent lighting, really good acoustics for people to be able to create content,” Charbonneau explained. “This is not a big space but it’s increasingly an important one now.”
Follow the author on Twitter @DCN_Angela.


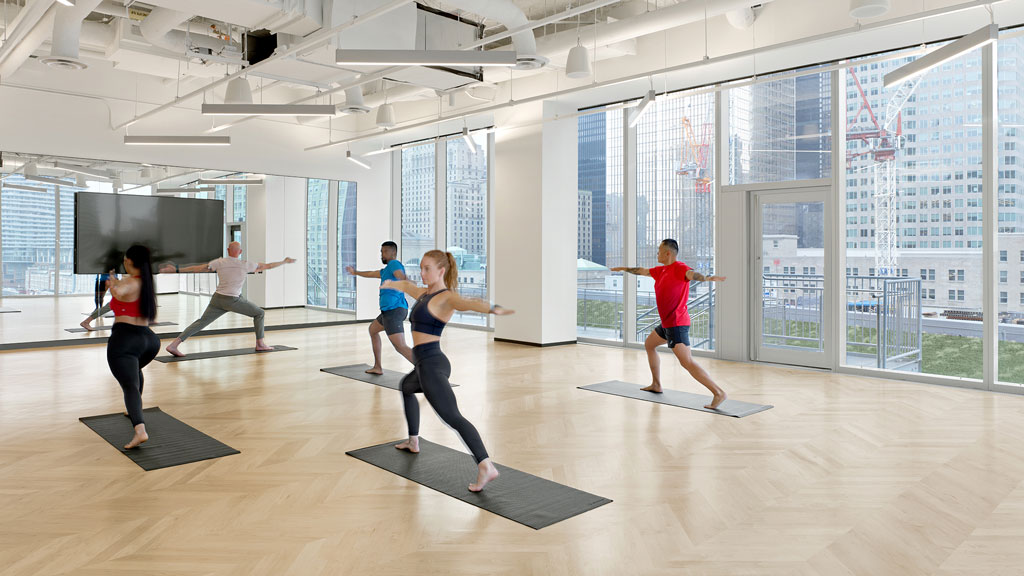

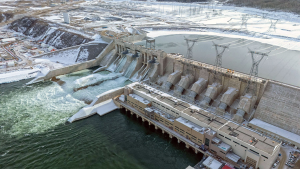

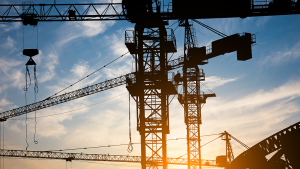

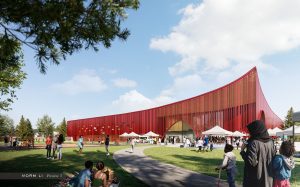

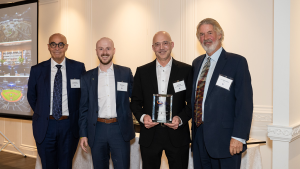
Recent Comments
comments for this post are closed