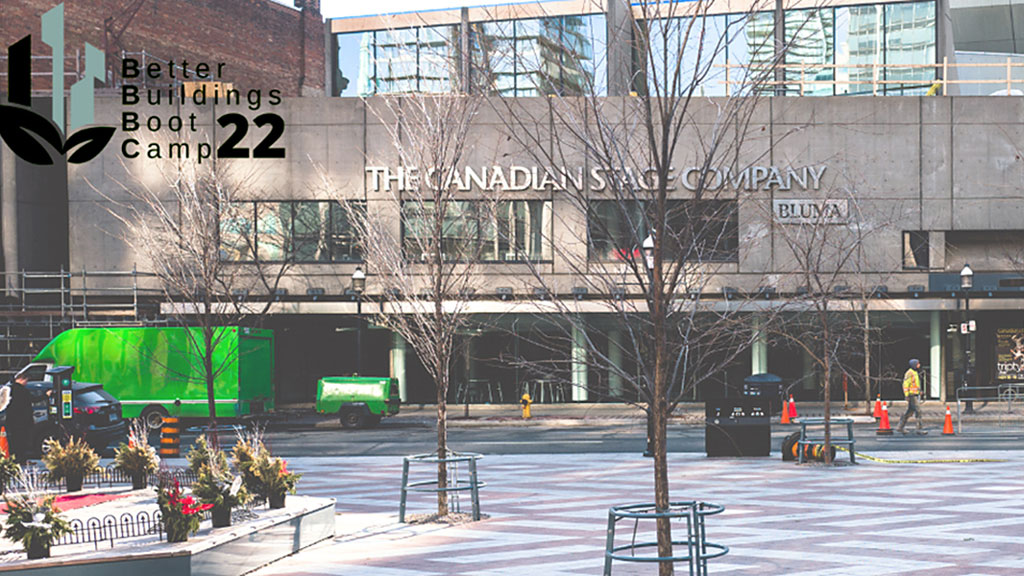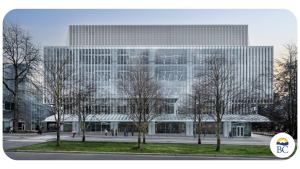Forty-seven diploma and graduate students are weighing in on the transformation of a Toronto landmark through Sustainable Buildings Canada’s (SBC) Better Buildings Boot Camp.
The Brutalist-style St. Lawrence Centre for the Arts that opened in 1970 at 27 Front St. E., is aging and outdated. It no longer meets the functional needs of the arts community or the neighbourhood, exacerbated by the pandemic and a decimated cultural sector.
The centre, managed for the city by TO Live, is slated for a dramatic $295 million transformation in partnership with Create TO that will add thousands of square feet and create a state-of-the-art cultural and community hub.
This is the third year the boot camp has been offered by SBC. The program was created with input from sustainable building subject matter experts and faculty from various post-secondary institutions. The free virtual week-long camp’s activities and design workshops engaged university and college students in real-world applications as they learned from sustainable building subject experts and academic faculty. Previous boot camp projects have included a deep energy retrofit and a new building, both at the University of Toronto.
The St. Lawrence Centre became this year’s project after University of Toronto professor John Robinson, an SBC board member, asked Leslie Lester, vice-president of the St. Lawrence Centre Redevelopment at TO Live, if she was interested in having the centre as the subject building.
“It’s very early in the conceptual stage and a very exciting time, so the students could do a lot of blue-sky thinking,” says Mike Singleton, executive director of SBC.
“The building was purpose-built more than 50 years ago and has two venues, an 800-seat theatre and a 500-seat hall built for political debates,” explains Lester. “There has been no significant renovation that would change how the building operates. The way people see performances has changed, the building is not AODA (Accessibility for Ontarians with Disabilities Act) compliant, a lot of things are in poor repair.”
She says the idea of using the St. Lawrence Centre as a boot camp project was “brilliant” as the students represent the next generation who will be using it.
“These young people are passionate about sustainability. The camp fit into the sweet spot of where we are in the process,” she says. “We are writing the RFP for an international design competition and the students’ ideas and priorities are going to make their way into conversations with creatives who are next in the process.”
The boot camp comes on the heels of two years of public consultations.
“The consultation process was really critical. We had people really trying to understand how they could see themselves in the building,” says Lester.
While the arts and performances are certainly part of the transformation, technology in the building has to be modernized.
“The social piece is also super critical as we are creating more gathering places and places where people can feel good about ownership of the building.”
The plan calls for the creation of an outdoor public plaza by closing a portion of Scott Street and connecting it to Meridian Hall and Berczy Park.
She says the reimagined space must be flexible — for example, be able to be used as a vaccination clinic — and open and accessible so anyone can walk in.
“It will be free-of-charge and welcoming. For example, they can work in the living room area, hold events or get child care.”
Permanent art, studio and rehearsal spaces that don’t exist currently in the building will be included too.
The building is intended to be a model for sustainable building practices that will go beyond the city’s current net-zero standards to be carbon positive.
Boot campers represented fields of studies including building science, urban development, engineering, the arts, psychology and aerospace engineering. Most were from the GTA, with one from the University of British Columbia and another from the Yukon. At the end of the intensive week, they gave presentations with their ideas for the centre’s transformation.
“It was like a speed date with multiple presentations and some of those were quite complex in terms of the ideas,” says Bettina Hoar, CEO Sustainability Facilitator, Sage Living Toronto, and director of the Better Buildings Boot Camp.
She says each year, the camp is tailored to the different uses and issues of the subject building. Topics covered include the building envelope, mechanical systems, low impact development, indoor environment and renewable energy.
Participants received a certificate of completion and free passes to the Green Building Festival in November in Toronto.
“When it comes to designing and building a building, you only get one chance,” says Singleton. “We talked about sustainability, energy efficiency and environmental performances and a whole host of things, such as the performance spaces, how it integrates with the neighbourhood and how it can become a destination for more than just theatre.”
One student idea was to create a virtual twin of the building that would be helpful from beyond an energy and building performance standpoint. For instance, it would allow a disabled person to experience the building before arriving to know how far they have to travel to an entrance and if they need to bring a companion.
An engineering student suggested bringing in a structural engineer at the beginning of the design process to determine things upfront such as how much concrete would be needed to lower embodied carbon.
Typically, Hoar says, the process is to bring in the engineer at the end of the design process, and that can lead to “dreaded value engineering.”
A third student used collaborative storytelling with three different scenarios to show how a transperson might experience the neighbourhood and building, and how to “tell the story that helps us all and helps us understand” to foster a sense of inclusivity and belonging.
Singleton says while there is a lot of talk about new buildings, with climate change and Canada’s targeted emissions reductions, existing stock is what matters.
Canada’s 2020 Emissions Reduction Plan outlines a path for different sectors to reach a carbon emissions reduction target of 40 per cent below 2005 levels by 2030 and net-zero by 2050.
More than 80 per cent of the country’s building stock consists of existing buildings that will still be in operation in 2030.
Buildings accounted for 12 per cent of Canada’s direct emissions in 2019; off-site generation of electricity used by buildings brought the total to approximately 17 per cent.
Singleton says from past boot camp experience, students learned about careers associated with sustainable building design they weren’t aware of previously. There will be hot demand for those jobs, given the current building boom and the coming 2030 Building Code standards, he adds.




Recent Comments