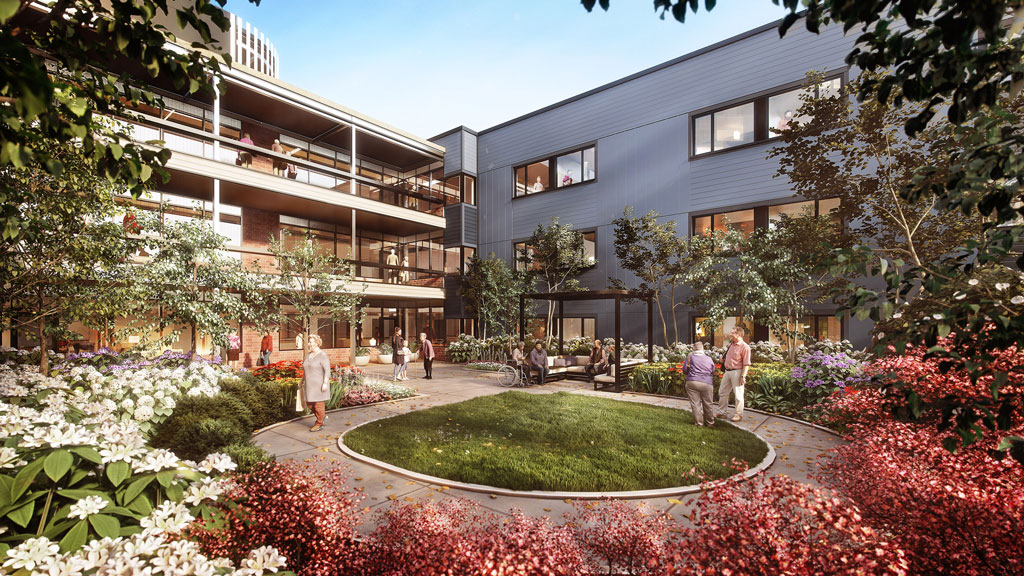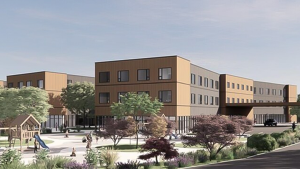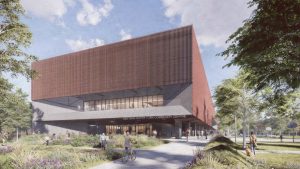The COVID-19 pandemic uncovered some weaknesses in long-term care (LTC) homes in Ontario, but architects say implementing a small home model of design has many benefits and can result in better outcomes.
“The pandemic generated many new discussions about what we ought to be doing and what we should have been doing for a long time in the context of long-term care,” explained Tony Ross, principal at Montgomery Sisam Architects. “As part of that rethinking, a lot of our clients have been interested in exploring innovative models of care.”
The model involves limiting the number of residents per Resident Home Area (RHA); decentralizing services and rethinking operations; establishing a “social heart” in each RHA; and designing the building around the day-to-day life of its residents and staff.
Under the model, each resident has their own private space and access to a shared living room, kitchen and outdoor space within close proximity.
Small home thinking is not a new concept. It has been used around the world and more locally in Nova Scotia, which is focused on a model of 12 or 16 residents, as opposed to 32 in Ontario.
The approach is difficult to achieve in the province under the current legislative framework, Ross noted, adding regulations need to change and be updated to be more progressive and resident-focused.

“The ministry’s design guidelines really speak in resident numbers — 32 — and it doesn’t say that you can’t do better than that. It doesn’t say you can’t be smaller but if the framework is set up where 32 is acceptable, from a business case point of view sometimes it’s very difficult to move away from that,” he said. “Small home thinking comes generally at a cost premium to larger home thinking. So if you’re trying to balance the economics and positive outcomes for residents it’s a hard thing to do.”
The team at Montgomery Sisam has had success in delivering the small home model for long-term care. The first step is to shrink the module to go from 32 residents to eight, 12 or 16 residents. Scaling down involves creating smaller subclusters of interconnected and self-contained units.
There are clients who recognize it’s the right thing to do despite the additional cost, said Ross.
“I think through a few iterations we’ve managed to come up with some concepts on how to do that, how to balance properly or recalibrate the minimum standard to something that is better without disadvantaging the client,” said Ross.
“A potential pathway that has been moderated plus the desire globally to do better for seniors in the context of the pandemic…These two things have happened at the right time together to spur on this change in a meaningful way.”
Some of the benefits of small homes include improvements in the overall delivery and quality of care, more staff time spent with patients, lower incident rates and higher resident satisfaction, increased staff recruitment, better infection prevention and control and outbreak response, said Ross, adding it’s about “retaining the familiarity around what we’ve known for our whole lives.”“It’s really the notion about residents living in a format that is more residential feeling and more intimate, less institutional,” said Ross.
“The number of steps you would take in that facility might be much closer to what you would take in a familiar residential setting.”
Every design decision that is made needs to be tested against that basic principle.
“Is this thing that I’m doing residential in scale? Is it going to lead to an outcome where a resident feels more normal and what most residents and most people would have known for their entire life,” asked Ross. “We think that’s really important because the transition from independent living to a care-based environment is already difficult.”
The team has completed a few projects on the east coast using the small home model and is beginning to work on the first wave of buildings in Ontario. One example is Golden Manor, the redevelopment of an existing home in Timmins, Ont., which is using a module of 16 as opposed to 32. The District Municipality of Muskoka is also advancing a small home building for 160 residents in Huntsville, Ont. Both of these projects are scheduled to start construction in the new year.
“The wheels have started turning and the more of these that are delivered and the more people that walk and tour and experience the qualitative side of this, you are going to see a huge change,” Ross said.
Follow the author on Twitter @DCN_Angela.











Recent Comments
comments for this post are closed