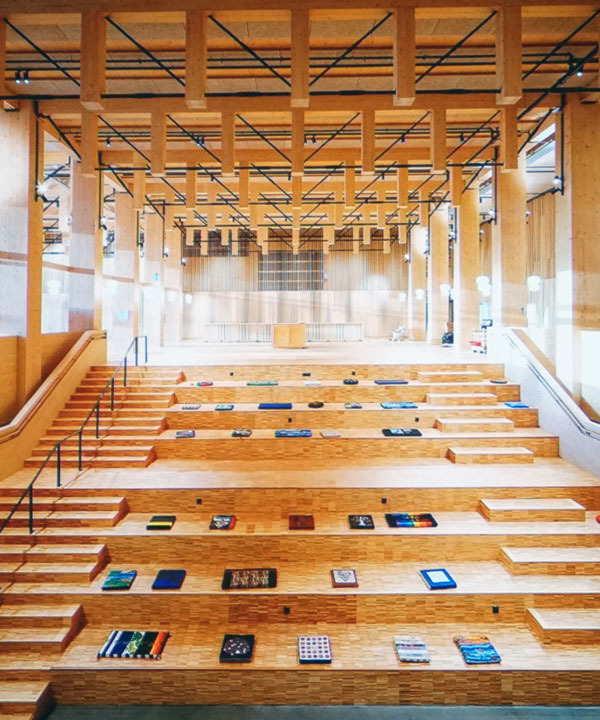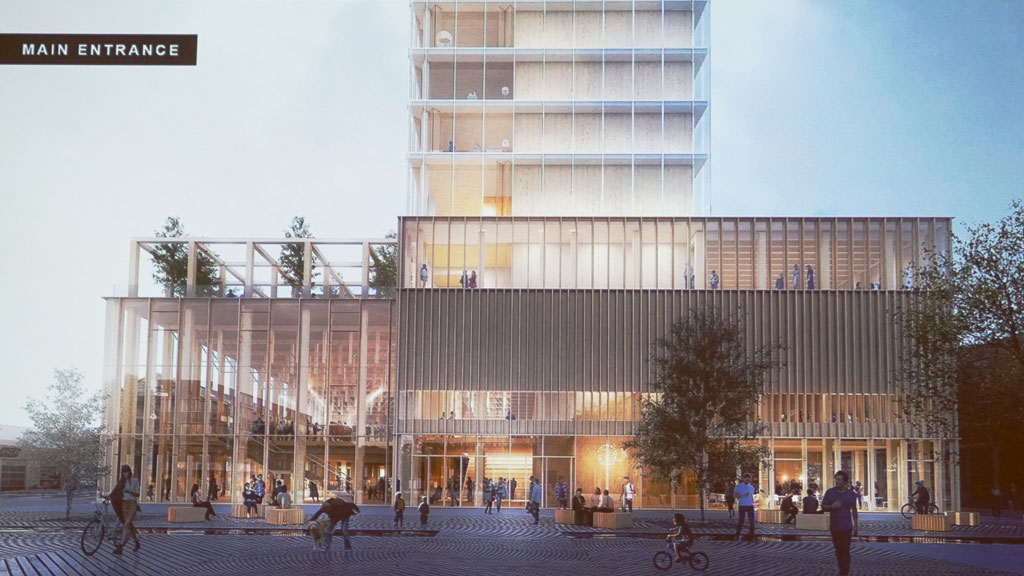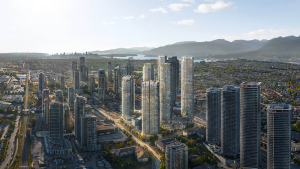One of the world’s tallest mass timber buildings, the award-winning Sara Cultural Centre in Skellefteå, Sweden, has garnered international praise but one of its lead architects says it is more than the “climate positive” features and striking design that makes the building special.
The 20-storey centre, completed last year, “has become a beacon for development in the city” at the edge of the Arctic Circle. And not only for local companies, said Oskar Norelius, architect of the project’s design firm White Arkitekter.
One of Europe’s largest car battery factories is setting up shop in the city of about 70,000 residents, bringing many employees with it.
“The city’s ambition (five years ago) to grow from 70,000 to 80,000 people has now been revised to about 100,000 inhabitants by 2030,” Norelius said, noting Skellefteå made Time magazine’s list of the 50 greatest places to see in the world in 2022.
While Norelius doesn’t suggest that is just because of the Sara Cultural Centre, the development is helping to change the face of the city.
Housing a striking all-wood performance centre, a restaurant, spa, art gallery and hotel, the new centre is set to become a city hub, Norelius told a seminar audience at the Green Building Festival in Toronto recently.
Built from more than 9,000 cubic metres of cross-laminated timber and some glulam, the centre opened last year after five years in the making.

The architect said the project’s success is largely because of the design team’s integrated approach in which all key stakeholders worked in the same Revit 3-D software.
“We had more than 300,000 individual elements in the BIM model that really allowed us to integrate our teams.”
The complex consists of two construction systems: one for the cultural centre built on the first five floors and the second for the hotel above it. To meet stability to lateral wind loads and reduce material stress, the tower has two mass timber cores, each at either end of the structure.
The hotel rooms were prefabricated in pods that stand on glulam columns, each separated with insulation on all sides, he said.
“This project has generated a library of solutions in mass timber, responding to acoustics, fire and structural demands,” Norelius said, adding prefabrication was done in a factory about 50 kilometres away and the certified timber was sourced from forests within 100 kilometres of the northern Sweden city.
While the five-storey mass timber podium is exposed to the weather, the hotel tower’s CLT design is protected behind a glazed outer façade, the architect said, adding every step of assembly was “strictly monitored” and construction went “very fast.”
The concrete required for the foundation represented only a small percentage of the overall materials specified in the complex but recent GHG measurements indicate concrete accounts for more than 40 per cent of the building’s emissions.
“Knowing this now, if we did the project today we would probably put a lot of effort into reducing emissions from the foundations.”
Norelius said instead of designing the building with a 40 to 50 per cent glazing ratio, which would not provide enough solar in the dark winters but too much during the long summer days, the design team specified a system of mobile shades to maximize solar use year-round.
Photo voltaic arrays on the roof and the façade of the top floor are connected to large batteries, which can be used to shave peaks in the building and power backup sprinkler pumps.
Using an artificial intelligence interface, the building is connected to a district heating and cooling distribution network of the surrounding downtown buildings.
It is programmed to reduce energy peaks when appropriate and employs a heat pump to send excess heating or cooling to other buildings on the network, he told delegates. Calculations indicate energy reductions by 45 per cent.
Construction contributes more than 20 per cent of the CO2 emissions in Sweden and imported construction goods and materials add almost 20 per cent more.
“As an industry we have a joint responsibility to change this,” said Norelius, whose firm’s goal is for all of its projects to be climate neutral by 2030.
The annual Green Building Festival was hosted by Sustainable Buildings Canada.











Recent Comments