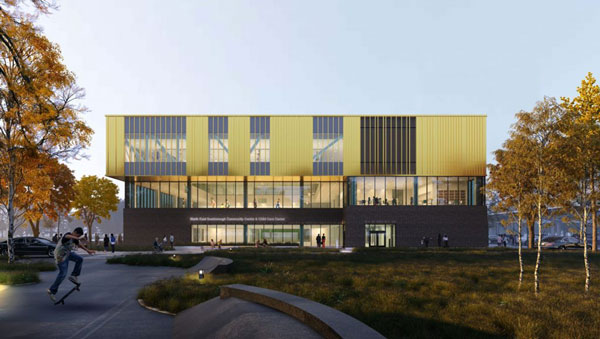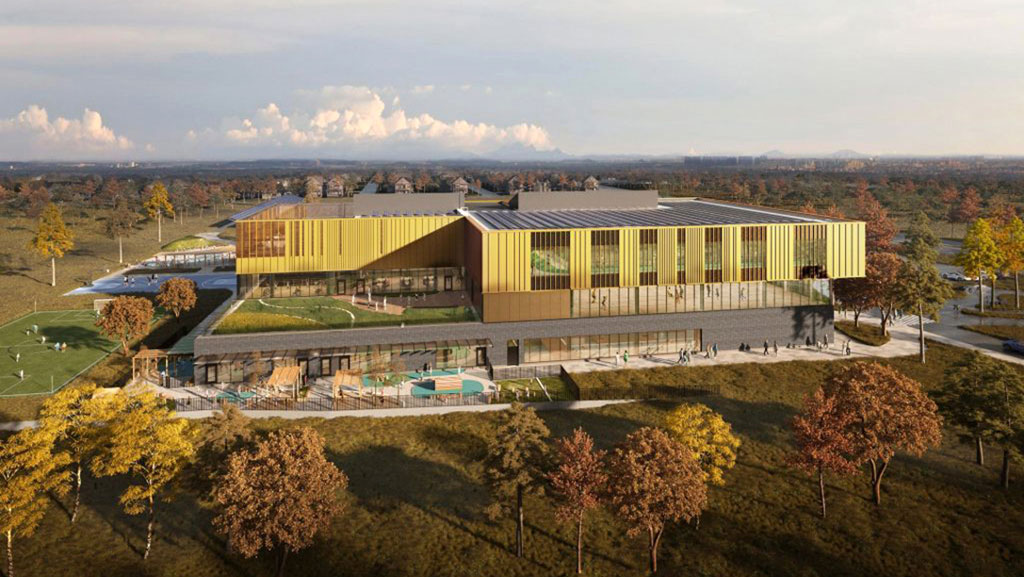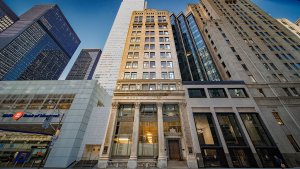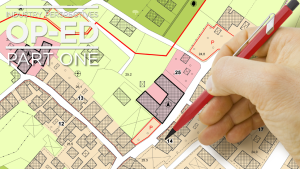Heavy equipment operators have completed excavation work at the site of Toronto’s first net-zero energy and emissions community centre in Joyce Trimmer Park along Sheppard Avenue East in northeast Scarborough.
The contractor, Aquicon Construction Company Ltd., has begun forming the foundation of the three-storey, 94,000-square-foot structure along with walls for a 25-lane swimming pool.
The site is getting busier, as a tower crane has been erected and excavators and dewatering equipment have been brought in.
The project, designed by Perkins&Will Canada Corporation, will also house the city’s second net-zero child care centre. It will feature a unique stacked design to reduce the footprint and have a basement level and three distinct above-ground layers.
“The uniquely stacked building is highlighted through the expression of three distinct strata, each with its own material language inspired by the surrounding ravine landscape,” says a statement prepared for Daily Commercial News by Toronto Parks, Forestry and Recreation (FPR).
The leading-edge structure, to be named the North East Scarborough Community Recreation and Child Care Centre, is being built on an extremely challenging site within the Rouge Valley watershed. It is an existing park with no direct street frontage. The stacked design is being used to maximize the surrounding area for park use.
The building will feature iron spot brick masonry on the ground level, glass ribbon on the middle floor and textured gold anodized aluminum on the upper level.
In addition to the swimming pool, the centre will have a gym large enough to accommodate a cricket pitch, fitness studio, child care centre and outdoor park with soccer fields and basketball court.
The building’s interior materials will consist of porcelain and ceramic tile, wood ceiling and floors in the gym and fitness area, polished concrete floors, burnished and painted block. There will be extensive interior glazing and an atrium which is naturally lit by a skylight.

The building’s ambitious design employs innovative strategies to eliminate the use of fossil fuels and reduce overall energy consumption and introduce renewable energy systems. As part of its strategy, Toronto council adopted goals to reduce emissions from city operations — primarily buildings, including new ones, vehicles and waste.
“Extensive third-party commissioning, testing and monitoring will be done throughout the construction process to ensure that stringent requirements of achieving net-zero are met,” the FPR states.
The community centre will be fully electricity powered through a mix of solar photovoltaic thermal hybrid panels on the roof and building integrated photovoltaic Spandrel panels on the façade that generate both heat and electricity simultaneously, and a bifacial solar PV parking lot canopy that captures both overhead sunlight and reflected light from beneath the panels.
Air handling units of the building will improve heat recovery efficiency and a high-performance envelope will help to reduce heating and cooling loads. Air side heat recovery devices will also be added to the air handling units. The units specified are rated for heat recovery effectiveness of 85 per cent.
Windows on the building will be triple-glazed with thermally broken frames, which means they have a polyamide strip fixed between the inside and outside profiles, creating an insulated barrier within the frame. The walls and roof will have 200 millimetres of insulation. The roof will have a thermal resistance of R40.
The city is aiming for the community centre to be the first in Ontario to achieve the Canada Green Building Council’s zero carbon building certification. Overall, the building will exceed the requirements set by Toronto Green Standard Version 3.
The FPR states the major building materials being used have been re-assessed and total embodied carbon of the building has been further reduced by about 24 per cent from the original plans by specifying lower-carbon options for major construction materials.
A 625-square-metre biodiverse green roof terrace is to be installed that can be used for events. To complement the new facility, Joyce Trimmer Park will be revitalized with new landscaping and amenities.
Outdoor green design is also an important component for the centre. The landscape design will include planting 96 trees and native plant species to improve surrounding green space and surface water drainage.
The park will feature a skateboard park, mini soccer field, basketball court, playground and splash pad. It will also have ample outdoor seating and a gathering area, and feature public art by Ghanaian-Canadian artist Ekow Nimako.
Stormwater management strategies will be employed to assist in limiting surcharge into the existing infrastructure.
The long-awaited project dates back to 2004, when Toronto council adopted the Recreation Facilities Report. Construction work on the venture began this past April.
While site constraints were addressed during the design phase of the project, which resulted in the stacked solution, the timeline of the project had to be revised to address time lost due to labour disruptions and unforeseen soil conditions. It was originally scheduled to be completed in 2024. The new deadline is June 2025.











Recent Comments