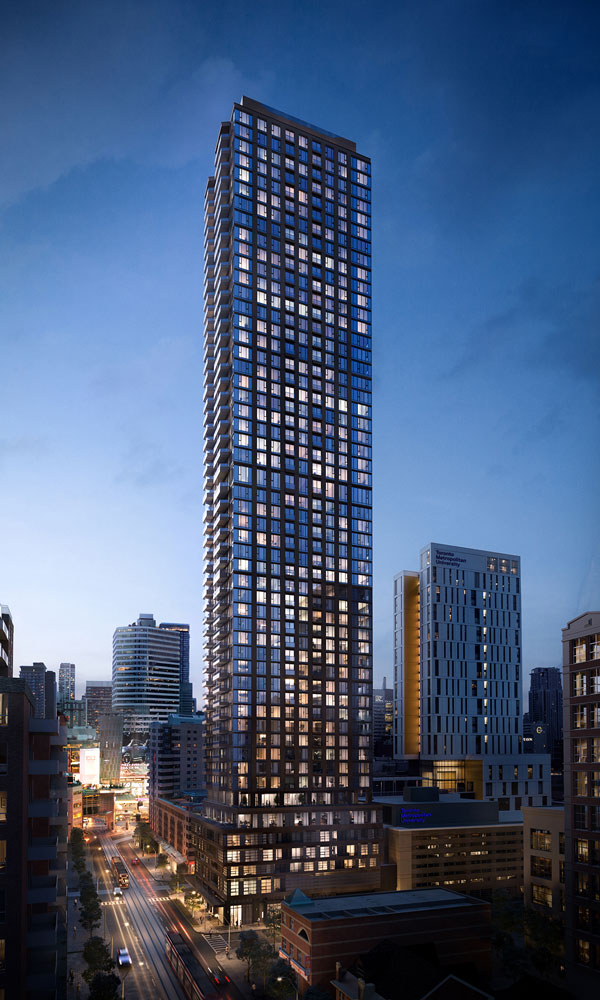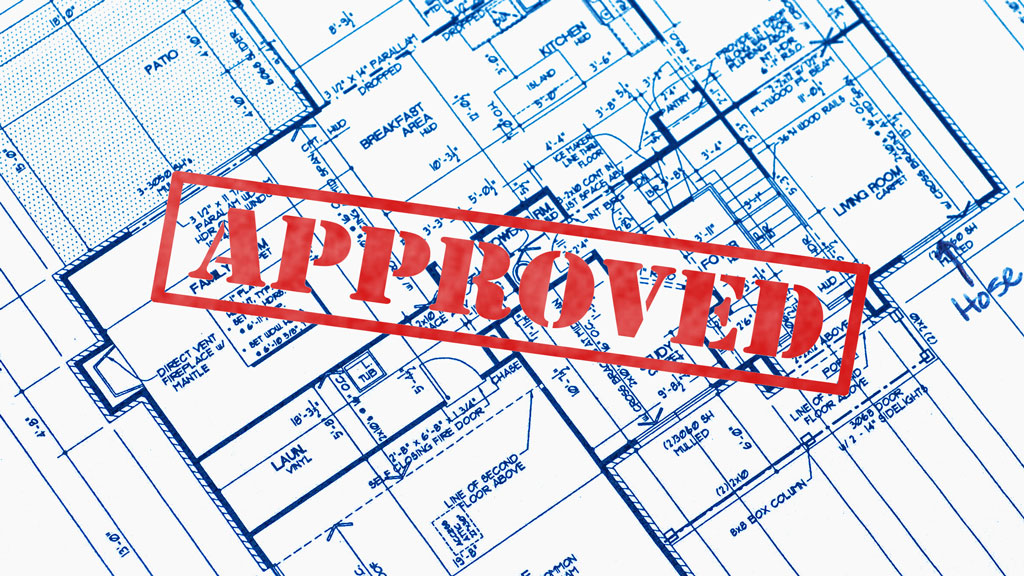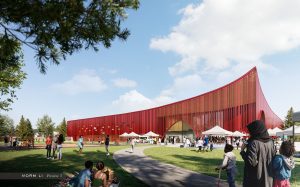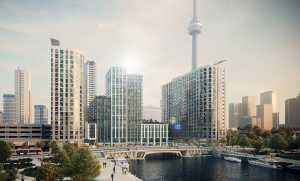A property that formerly housed a gas station in the core of downtown Toronto is being turned on its head and transformed into a bike-friendly condo building.
“There’s something satisfying about replacing a gas station with housing because does the downtown need gas stations? Is that the best land use? No, it’s not,” explained Neil Pattison, senior vice-president of development at Graywood.
“We have all these great amenities downtown and putting people there to enjoy those amenities and get the benefit of those amenities is a much higher and better use of the site.”
Located at the corner of Church and Dundas streets, Centricity is a 53-storey, almost 400,000-square-foot, mixed-use residential development being constructed by Graywood Developments and designed by Turner Fleischer.
The team is planning to launch the building this month and break ground on the project in June.
“If you drive past the site today…we turned the kiosk into a sales office,” said Pattison, adding the gas pumps from the former gas station have been removed but the canopy remains and has been used to host events. “In September we did a bike-a-thon where we brought in stationary bikes and we pedalled to raise money for the Toronto Metropolitan University’s (TMU) urban farm.”
What makes the building unique is the focus on cycling infrastructure. It includes a dedicated cycling lobby at the ground level, direct access to bicycle parking, bicycle service and a wash station and features almost 600 dedicated bike spaces located on P1 with the car parking located on the levels below.
The development is located next to TMU, near Yonge-Dundas Square and steps from transit.
“It’s about that downtown urban lifestyle,” said Pattison.
“When this site came up it ticked a lot of boxes for us. It’s at the heart of everything and you can tell that by the bike score, the walk score and the transit score.”
There aren’t many condos that are cyclist- and pedestrian-centric but Centricity is.
“The future of downtown is not the automobile,” Pattison noted. “If you want to get anywhere in downtown Toronto your best options are transit, walking or bike, not the car, so we focused the building on pedestrians and cyclists.
“The problem with bikes in condos is bikers are treated as second class citizens, so we changed that here. We’ve made the cyclists more important than the motorists.”

In terms of design, Turner Fleischer drew inspiration from neighbouring buildings in the community. The building’s inverted podium is inspired by the nearby Sears building on Jarvis Street, which has a distinct reverse angular plane.
“It’s known as the upside-down building because the ground floor is a smaller footprint than the upper floors,” Pattison said. “There are two steps in the building, so the building tapers out on the second and third floor and then tapers out again on the fifth floor. We’ve really created this strong podium that has this urban loft feel to it.”
The outside will feature a mix of masonry, metal cladding and glass at grade. A reflective overhanging canopy 10 feet above street level frames the lobby and grade-level retail, a release states.
The interior, led by Design Agency, will have an urban industrial feel and the lobby, reflecting the building’s focus on cycling infrastructure, includes a mix of perforated metals and graphic treatments.
The team was hoping to design a taller building but there were some restrictions.
“We were limited by the SickKids hospital helicopter flight path,” said Pattison. “We would argue that we should go higher because why stop at 53 in an urban area that is within a four-minute walk of a subway station, streetcar line right at your front door, this is the place for density…but we’re limited because of the flight path.”
TMU is located north of the development and in order to be able to build closer to the north boundary of the property, the developer had to enter into an agreement with the university. The agreement supports the two urban farms located on the roofs of nearby university buildings.
“Standing at the corner of Church and Dundas today nobody knows that there are two urban farms located there,” Pattison said. “We thought it would be great if residents of our building, once you are above the sixth floor, if you are looking northwest out of our building, you are going to see a farm. It’s a cool kind of oasis in the urban environment. We thought as part of our partnership with TMU we would sponsor that farm and we promoted that farm as part of our project.”
Follow the author on Twitter @DCN_Angela









Recent Comments
comments for this post are closed