Outside work continues for the West Park Healthcare Centre Redevelopment project in Toronto.
The design-build-finance-maintain project being built by EllisDon includes demolition of four existing buildings after the new six-storey, 314-bed medical facility with three levels of underground parking is completed. The project will have a new campus entrance with public and private roads within the campus, more green space, landscaping for outdoor therapy, therapeutic gardens, walking paths, courtyards and terraces on every floor. The existing long-term care centre will remain as part of West Park’s integrated campus of care. The owners are Infrastructure Ontario and West Park Healthcare Centre. The project is targeting LEED Silver certification and the architects for the project are Cannon Design-Toronto and Montgomery Sisam Architects. Prime consultant is HOK Inc. – Toronto and subtrades include OZZ Electric and Modern Niagara (mechanical).
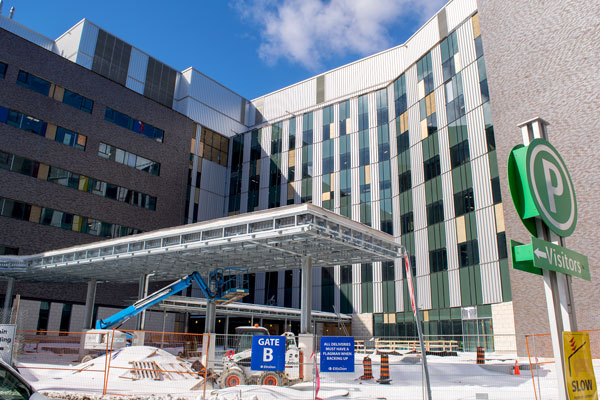


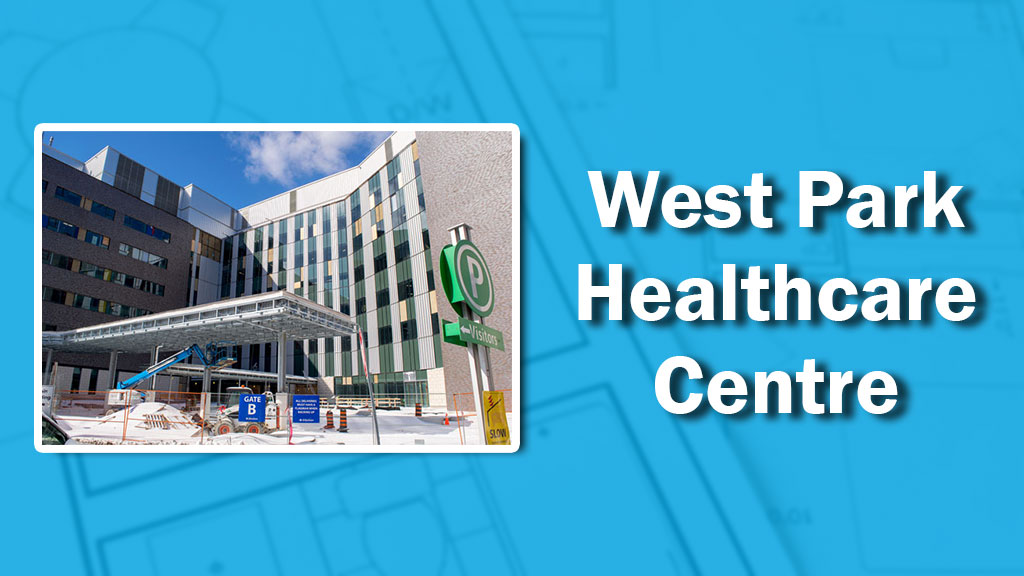
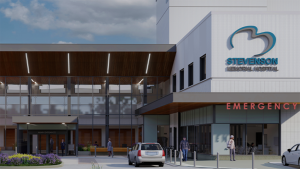

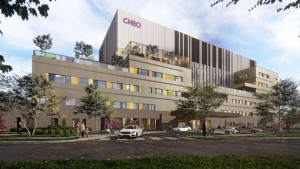
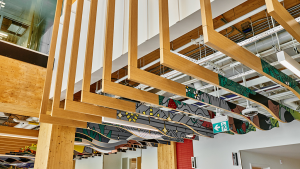




Recent Comments
comments for this post are closed