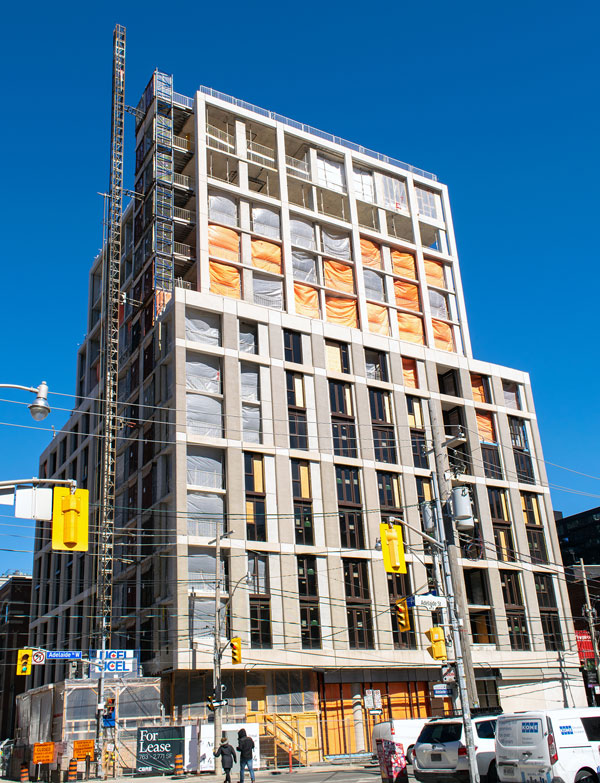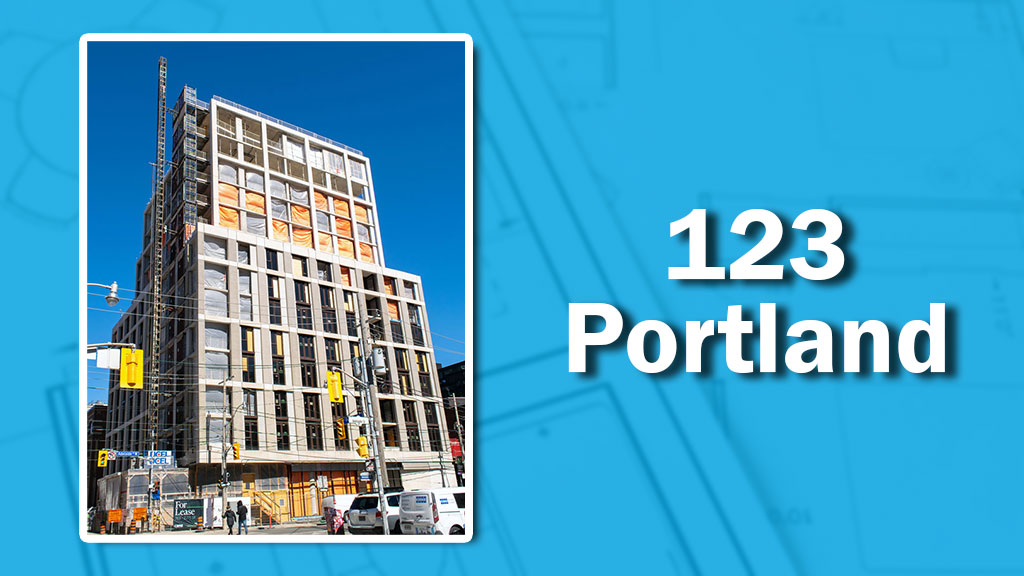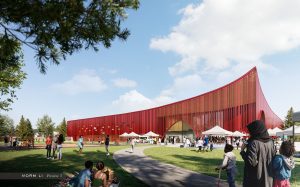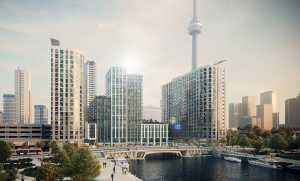Construction has reached the top floor on the 123 Portland mixed-use project in Toronto.
The project by Minto Group Inc. includes demolition of an existing commercial building and three two-storey row houses to make way for one 14-storey, 117-suite boutique condo with indoor and outdoor amenities that includes two floors of retail space and three levels of underground parking. The project was designed by Sweeny & Co Architects and consultants are ERA Architects, U31 Inc. (interior) and NAK Design Strategies (landscape). Subcontractors include Michael Bros. Excavating.











Recent Comments
comments for this post are closed