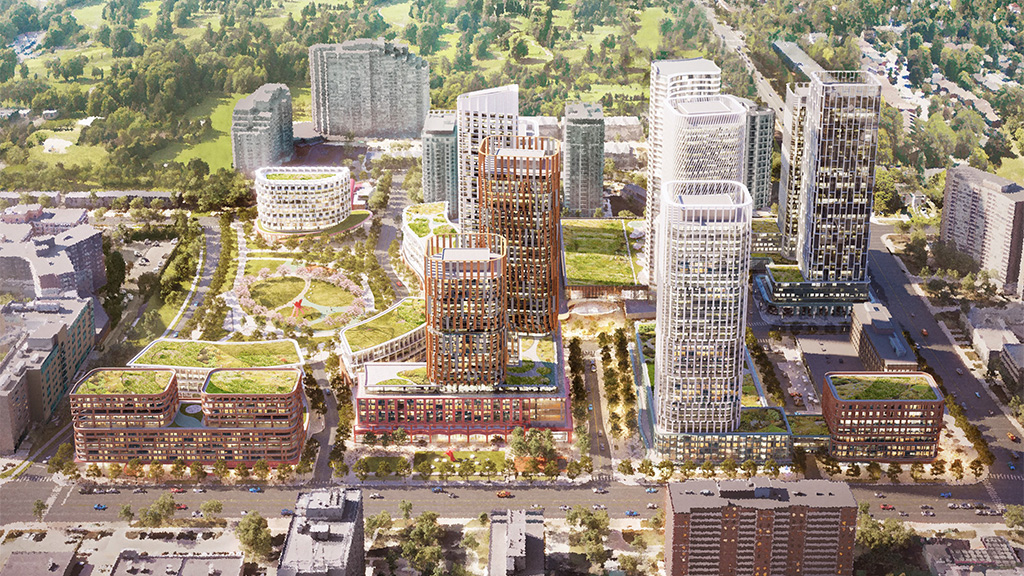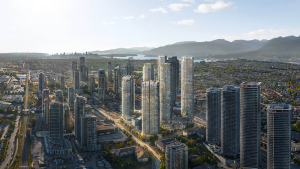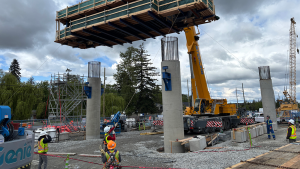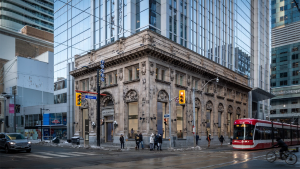TORONTO — North American Development Group (NADG) has announced further progress on its redevelopment plan for Agincourt Mall in Toronto, reaching the site plan application stage for the 26-acre project.
Toronto City Council last year approved a zoning bylaw permitting development of a high-density, mixed-use community with over 4,000 new residential units, parks, retail venues, public spaces and office uses, stated a release.
Currently, NADG is working with the city to secure approval of its site plan application for the first phase of the project as well as the detailed design for the public streets and related servicing and infrastructure.
Phase one of the redevelopment will include two towers of 26 and 42 storeys atop a six-storey podium with retail uses at the base of each tower.
The site is located at the northeast corner of Kennedy Road and Sheppard Avenue near the Agincourt GO Station. The recently redeveloped station will offer all-day, two-way service as Metrolinx continues its capital investment program and upgrades its infrastructure with new tracks and grade separations.
Future phases of the redevelopment will include more retail at grade, a supermarket and restaurants. Two new parks totalling 3.7 acres will be deeded to the city.
The approved plan also includes four privately owned public spaces and a multi-use path offering pedestrian and cycle access to the GO station.
On build-out, the community will include 4,300 units ranging from one-bedroom to three-bedroom units in 10 new towers ranging in height from 11 to 43 storeys based on podiums, as well as 39 new townhouses. The new community will offer affordable housing units spread throughout the site.
The approved plan also includes a child care facility with indoor and outdoor space as well as a new community meeting place.
“We’re pleased with our progress,” said Steve Bishop, NADG’s vice-president of development services, in a statement. “Our original vision of transforming Agincourt Mall into a vibrant community to live, shop and work, is coming to fruition. The end result will be a great addition to the Agincourt community.”











Recent Comments