The applicant for the new 77 Niagara project in Niagara Falls, Ont. is calling it “an iconic residential building in an iconic city” and is aiming to make it the tallest condo in Canada.
“From the architectural team’s perspective the objective of this project was to develop a tower that would be timeless and become an iconic element within the Niagara skyline,” said Stephen Mauro of Chamberlain Architects during a council meeting in April.
“This was achieved by providing some traditionally modern skyscraper elements that emphasized verticality along the sides of the building and some organic characteristics along the long façade.”
At the midpoint of the tower the designers integrated a shift which twists the whole tower.
“It’s kind of a subtle yet dynamic twist in the form and within those four floors you would have the amenity spaces of the building,” Mauro explained.
“What this twist results in is an almost picture frame or border of the whole tower — just something subtle enough to create a sense of interest along the tower. Within this picture frame…there is this organic interplay of the balconies which each unit would have.”
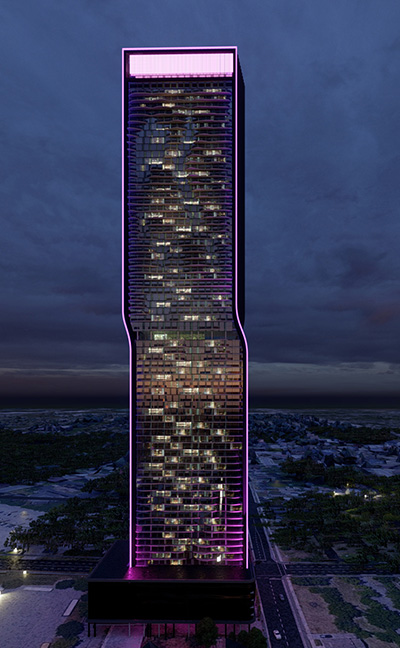
Located at 5602 Robinson St., on the southeast corner of Robinson Street and Allandale Avenue in the central tourist district, the proposed building is 77 storeys, 224 metres in height with 72,000 square metres of gross floor area. It would have 962 units with 1,118 square metres of amenity space and 713 parking spaces. The development will include commercial along Robinson Street and townhomes along Allendale Avenue.
Chamberlain Architects designed the building for developer La Pue International and Fugiel International Group (Fudzi International Group).
Other members of the project team include James McWilliam Landscape Architect (landscape architect); Wood Environment and Infrastructure Solutions Inc (heritage architect); MTE Consultants Inc, RWDI Consulting Engineers and Scientists, Terraprobe Inc (engineering); Bousfields (planning); J.D. Barnes Limited, Detritus Consulting Ltd (site services); and Paradigm Transportation Solutions Limited (transportation and infrastructure).
One of the targets for the development team was to have the project act as a catalyst for future investment and development in the Niagara area, said Mauro.
“It sits at the edge of the tourist area, so one of the things that was discussed was that the building would create a backdrop to the whole tourist district,” he explained. “There will be views to everything. At that height you’ll basically see a 360 view of Niagara.
“The top of the tower would terminate with a lit rooftop feature capping off the form.”
The podium along the ground floor would have commercial and some residential townhouse-type units, he added.
“Above that we took the opportunity with the parking structure that doesn’t look so much like a parking structure but actually coincides with the rest of the development, so something that is also organic in form. Something that creates a lot more interest than your stereotypical parking structure,” Mauro said.
While planning staff at the city cited issues with height, wind, transition, shadow and parking, the applicant’s team pointed out this particular area in Niagara Falls is where some of the tallest buildings in the city are located, including a 72-storey building that was approved not too long ago.
Therefore, the building is consistent with other buildings in the area, they stated.
David Falletta of Bousfields Inc., a planner on the project, said the site is designated tourist-commercial and while the vision is to create a world-class tourist destination, it is also an area that is transitioning.
“It is an intensification area, it’s a strategic growth area. This is an area where population growth is directed, employment growth is directed and the city, as we all know, has intensification targets,” said Falletta.
“We are within a region and a Greater Golden Horseshoe that is experiencing astronomical growth, significant growth and there is a significant need for housing. Intensifying with the strategic growth areas is not only good planning but it really helps to accommodate the growth that this area is currently experiencing.”
The development went through a few iterations.
“I started off as half hotel, half condo and then eventually it went to completely residential,” said Mauro. “We just completed rezoning, so we are still in the schematic design phase, in between schematic design and nearing design development.”
There have also been discussions for sustainable targets but nothing has been decided yet.
“There were some agreements within the rezoning that they would achieve a certain amount of green initiatives,” Mauro explained.
Currently there are a couple of houses and a commercial building on the site.
Now that the rezoning has been approved it needs to be finalized.
The next step will be the site plan approval application and once that is complete the step after that would be a building permit.
“The most difficult part was achieving approvals due to the height,” said Mauro.
Follow the author on Twitter @DCN_Angela.


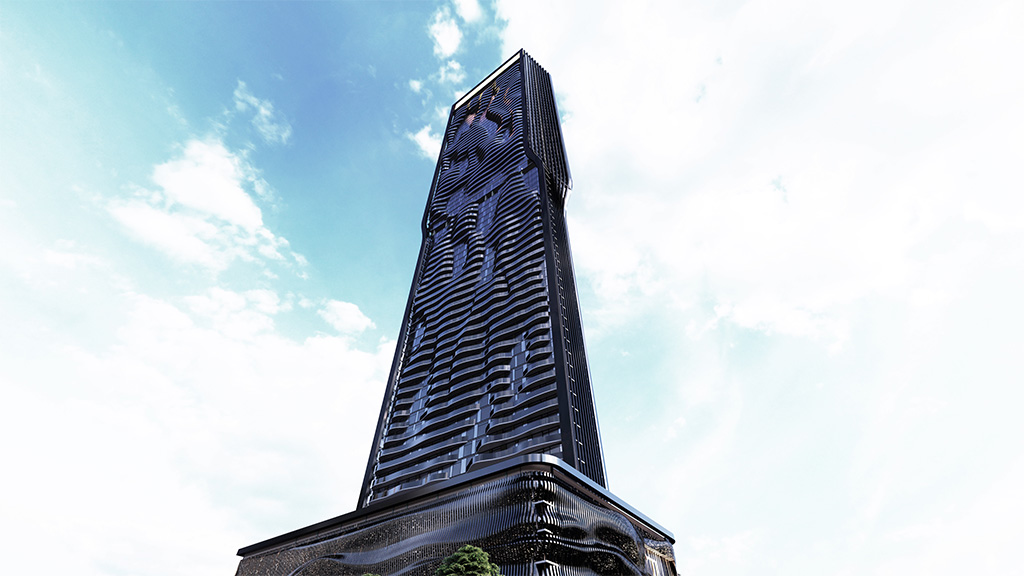
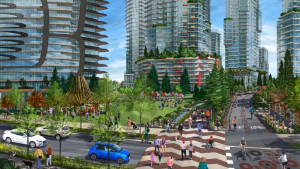

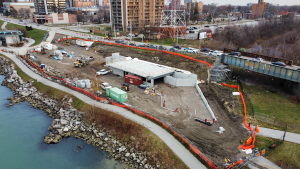

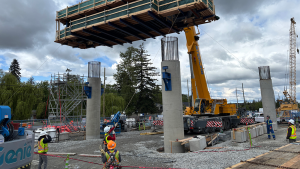

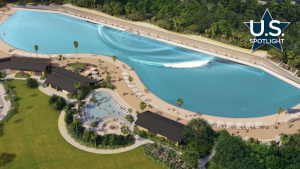

Recent Comments
comments for this post are closed