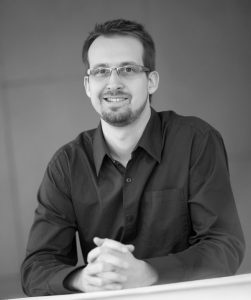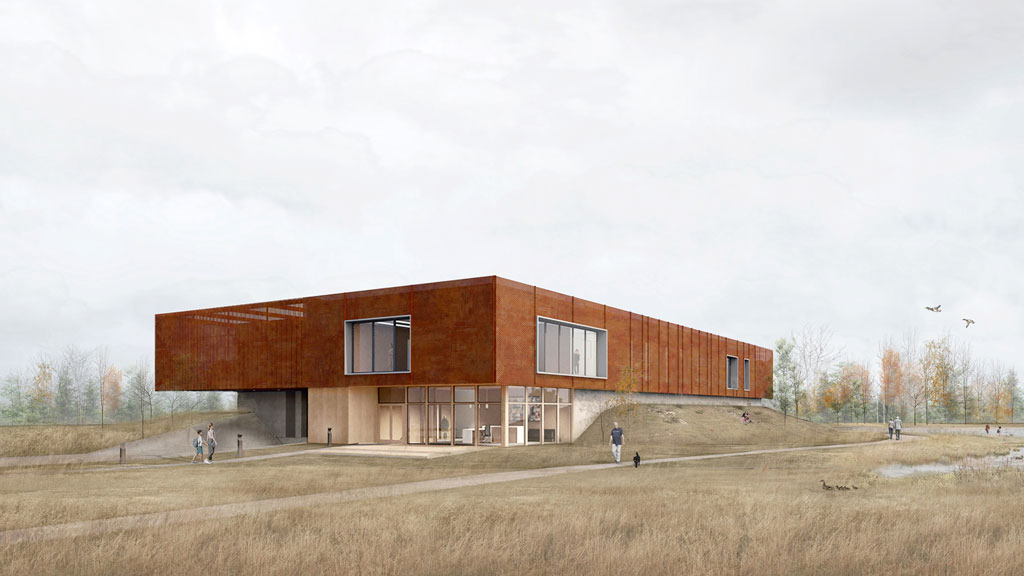Passive House certification is normally associated with the housing world, but the standard is being specified in some larger complex projects outside the residential sector.
A case in point is a 16,900- square-foot industrial building in Summerside, P.E.I.
It is the first industrial project in Atlantic Canada and “to our knowledge there are only four Passive House certified (industrial) facilities in the country,” says Aaron Stavert, principal of Charlottetown-based Open Practice Inc., the architect for the building under construction in a new industrial park in the province’s second largest city.
Air tightness and insulation are top priorities to meeting the stringent design standard.
The Summerside project includes an insulated concrete form (ICF) foundation rated for R-35 while above grade ICF walls meet R-55 achieved through the addition of four inches of interior rigid foam. The roof has 12 inches of rigid insulation for an R-65.

Open Practice Inc.
To overcome a common energy weak point (overhead doors at loading docks) in many industrial buildings, the architect is looking to specialty door manufacturers for insulated and airtight doors.
All windows will be triple glazed and “extremely airtight,” Stavert says.
The building will have a continuous weather barrier on the exterior, extending from the footings to lap onto the roof.
Perforated metal siding with an integrated solar wall on the south and west sides will allow a cavity behind the cladding to heat up as much as 20 degrees in any season. The warmed air will be used to help heat the building through an 85 to 87 per cent efficient air exchanger.
The project employs a geo-thermal drilled well system that is cost-effective largely because of the island’s soft soils, says Stavert.
Most of the government construction tenders on the island province set an energy usage intensity (EUI) target of 110 kilowatt hours per metre squared per year.
“Modelled right now we are at 54 kilowatt per hours.”
Open Practice is working with Ontario-based Peel Passive House Consultants which is conducting energy efficiency modelling.
The project will be field tested for air leakage specified at 0.6 air changes per hour.
By comparison, many conventional industrial buildings have four, five or more air changes per hour, the architect points out.
Stavert says the first storey of the building will be “bermed into the ground” in much the same fashion as traditional agricultural buildings in Prince Edward Island such as potato warehouses bermed to help regulate temperatures.
To minimize lighting needs, the building will incorporate 16 solatubes, 16-inch diameter light shafts. Industrial and office units in the building are designed in open concept plans allowing for maximum design flexibility.
General contractor RCS Construction Incorporated started the 12-month industrial project in May.
Stavert says to meet the stringent air tight standards, RCS will be required to conduct two field tests during construction.
To help the builder and subcontractors understand the challenges of building to Passive House standards, the architect hosted a six-week training course.
“There is a real investment needed in the construction industry as well as others to understand what this means,” he says.
“The course builds some buy-in.”
It is the first project of up to seven in the new industrial park known as Eco Park.
The building will cost $7.6 million of which $2 million is from the Atlantic Canada Opportunities Agency, $1 million from the P.E.I. government and the remainder from the City of Summerside.
With a staff of four, Open Practice has typically focused on “unique and creative” projects in the past 15 years where sustainability has been a key cog.
“This project has been a learning curve for us,” Stavert says.
The architectural firm has been involved in the master plan of the Eco Park with owner the City of Summerside, an unusual city in that it owns its own electrical utility.
That utility currently produces 12 megawatts through a wind farm and will be bringing on 120 megawatts in the fall when a solar farm is completed.
That renewable energy will combine to produce about 65 per cent of the city’s energy requirements.



Recent Comments