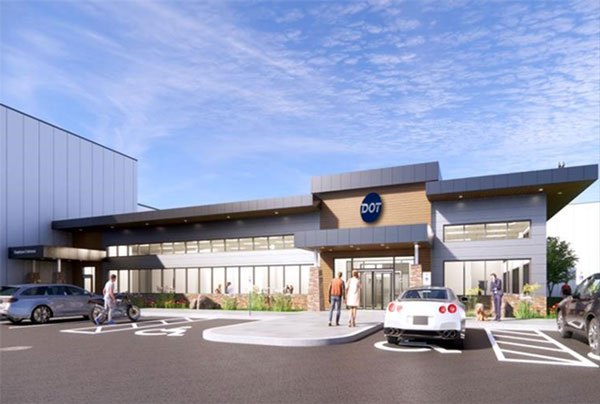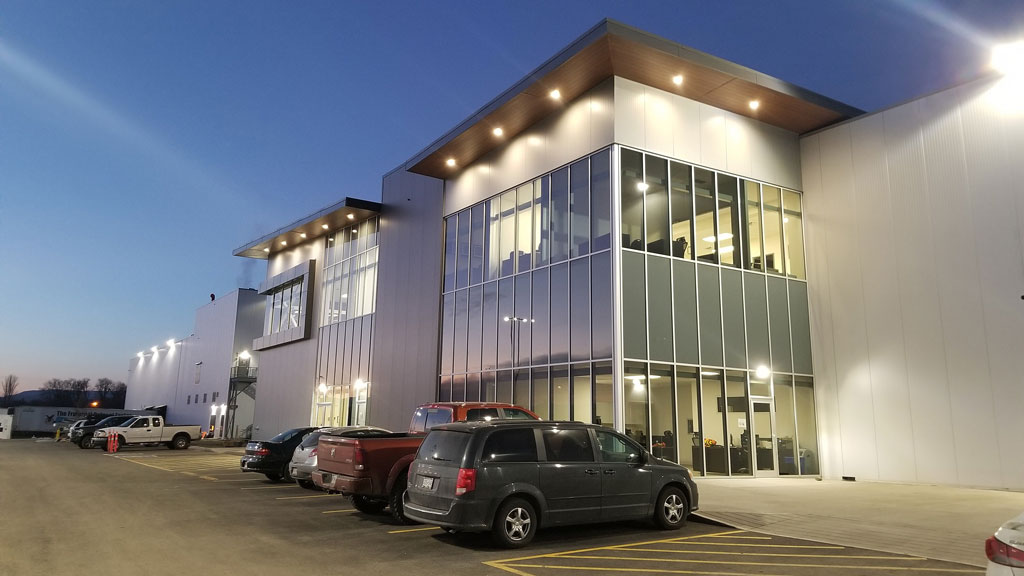When it comes to designing and building food and beverage facilities, everything has to revolve around the process, said Joseph Sabourin, project director at Maple Reinders Constructors Ltd.
“You need to establish what the process is, what is the performance outcome and then figure out what those pieces are going to be inside of the building that are going to contribute to getting the performance that you need. Maybe that’s equipment, underground piping, above head piping,” he said.
“You’ve got to develop those elements and understand how those are going to impact the building, the slab, the foundation, the underground plumbing items and maybe even drains.
“Then the building afterwards is essentially a skin that’s going to wrap itself around that process.”
There are two major types of food and beverage facilities: processing and production-based facilities and temperature-controlled distribution; third party logistics type of facilities or freezer or cold storage buildings.
“There is also a lot of folks who have a processing facility with their own storage facility which tends to be a lot more popular right now with supply chain issues,” Sabourin explained.
“The cost for storing pallets is so much more expensive than it used to be, so it starts to make a lot more capital sense for some of these processing clients to be building a cold storage facility,” said Sabourin.
Supply chain challenges are also driving other types of changes.
“What is sometimes happening now is they are looking at ways to bring in automation or efficiencies within their process,” Sabourin said.
While most buildings have four walls, a roof and a floor, each of those elements within the food industry, both outside and in, are developed differently.
“The roof, a lot of the time we have to make considerations to the R-value or the thermal efficiency of the facilities…so just really making sure that you are keeping the integrity of the cold building,” Sabourin said. “That also can be driven not only by keeping your energy costs down but if you are looking at it from a green or sustainable type of initiative.”
In terms of the ground, Sabourin said a lot more consideration is being given to joint-free slabs or the utilization of armour joints within production and distribution facilities.
“If we do have joints inside of a cold storage building or food production facility you’ve got to fill the joints one way or another, so we sometimes would use an epoxy joint filling,” he explained. “By going with the joint-free slab you alleviate that requirement there as well and the repair that needs to happen. The epoxy degrades over time, the joints expand over time as well.”
The slab is also thermally insulated and a glycol loop is used to protect the fluid from freezing.
“The cold temperature causes the cold air to penetrate through the concrete itself, so underneath the concrete you need to have a system set up that is insulated and then also kind of mitigates the frost penetration through the slab to the ground below,” said Sabourin. “If it’s not designed and implemented properly that frost can penetrate to the soil below and cause heaving (in the floor) which is just absolutely catastrophic.”
If different temperatures are being used in different areas of the building, a thermal break is needed.

“We would put up an insulated metal panel wall oftentimes with the panel going under the ground so it’s another layer of insulation that is protecting from cold transfer from one area to the other,” he said.
“That panel wall is usually a three-, four-, five-inch type of wall that’s going to provide a good thermal rating to mitigate any possibility of that cold being sent over or, even more importantly, not letting the warmer air get into the cold areas causing the refrigeration system to have to run in overdrive.”
In a food and beverage facility, food safety is a big consideration. In addition to the national standards such as the Canadian Food Inspection Agency and Safe Food for Canadians Act, in Ontario there are also the Ontario Ministry of Agriculture, Food and Rural Affairs regulations and Hazard Analysis Critical Control Point.
“Dealing with layers upon layers of regulatory compliance can make design an arduous task, exemplifying the importance of hiring a design builder or an engineering firm that is specialized, that knows the industry, that knows those regulations will help with a lot of headaches down the road,” Sabourin stated.
Using stainless steel within the facility is one of the ways to keep things safer.
“You don’t want any rust developing because all of the heavy wash down, a lot of water is used,” Sabourin noted. “On the flooring side, epoxy flooring is a big one to avoid slips onsite but also so that way in those joints in the slabs you are washing food down, you don’t get little bits of bacteria that maybe get into a concrete joint.”











Recent Comments
comments for this post are closed