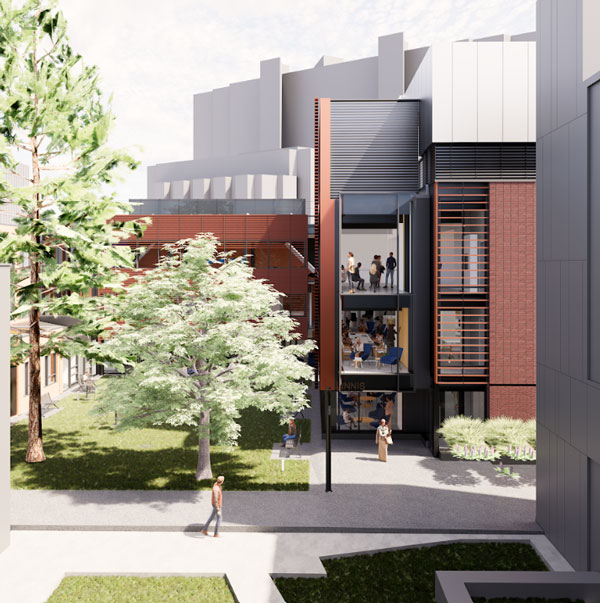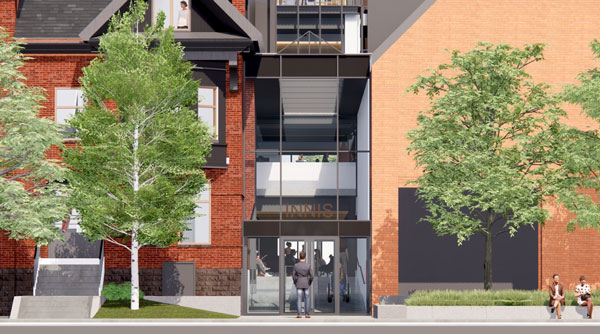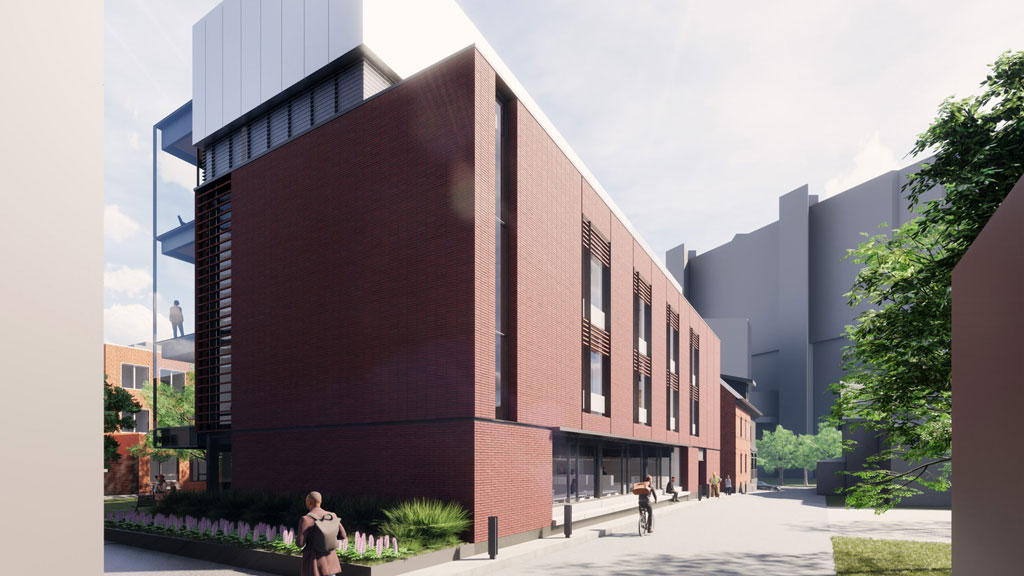The new addition to an existing building at the University of Toronto’s Innis College will balance old and new while enhancing the college’s identity and creating a connected environment to meet the needs of students, faculty and staff.
Located at George Street and Sussex Avenue on the St. George Campus, the three-storey expansion will provide an additional area of 23,000 square feet. The renovation area is 3,000 square feet.
Designed by Montgomery Sisam Architects, it will house offices, classrooms, an expanded Innis Café and food server, a new library centre and rooftop space.
The existing building is a Victorian house that was incorporated into two other buildings that were added to the college in the ‘60s. The original project was designed by Diamond and Meyers Architects.
“It was one of the first buildings in Toronto where it was sort of a hybrid architecture with the new and the old,” explained Daniel Ling, director and principal with Montgomery Sisam Architects.

“There was primarily two new volumes added to the project in the original development. In addition to the Victorian house, there was a house form that was a town hall and then another house form that was the east wing. Those three components formed the original Innis College with the Innis Green in the back.”
“The intervention is the elongation of one of those three modules,” added Tony Ross, a principal with Montgomery Sisam Architects.
“It respects what was done in the ‘60s and just sort of builds on that.
“Part of our task was to intervene in a way that really supported a building that was already quite strong architecturally.”
The building houses the cinema studies, urban studies, writing and rhetoric programs. The number of students has significantly increased.
“There was a need to really right size the college,” Ling explained. “The new addition will be behind the Victorian house and effectively creates a new west wing that would now complete the campus as a U-shaped courtyard building. The library is moving over to the west wing and is a much larger learning commons. There is a lot of increase in the food and study area for the students on the ground floor. There is a space for students to socialize and hang out and use the library and there are also some classrooms provided as well. On the third floor, there is a series of new classrooms, a roof terrace.”

An important part of the project for the college was preserving the Innis Green outdoor space.
“As any site that has a limited boundary and footprint, adding the addition had to take real care and sensitivity into what the post renovation Innis Green was like and part of the Innis Green is preserved and is now surrounded on three sides,” Ross said.
Ling said the design of expansion is intended to be subtle.
“The addition is positioned as such that it is behind the heritage building, so it’s not something that’s going to be very apparent at first glance,” Ling said. “From St. George Street you discover it through the mid-block connection where you kind of get a glance of the addition peeking behind the existing building and it kind of draws you into the new courtyard.”
The Victorian house is red brick and has nice heritage details, while the ‘60s buildings are quite abstract. One of the challenges was blending the old and new buildings together.
“Part of our exercise is understanding…how do you add new to it?” Ling explained. “We looked at materials a lot. It’s a combination of masonry as well as this sort of a screen that is in this terra cotta colour that is going to create the liner inside the courtyard.”
The addition will also help improve accessibility at the college.
“As a building that came into this world as a composite of pieces it was difficult to navigate and challenging to move through,” said Ross. “An important part of this was to really try to create connectivity through the group of buildings. We think at the end of this project the building as a whole will be much more connected horizontally and vertically.”
Construction has just started on the site with some prep work now being done. It’s fully fenced and there will be a tower crane there soon, said Ross. The eastern two thirds of the property will remain occupied throughout construction.
“The execution of this is very surgical,” he stated. “If you were just doing the addition it’s one thing, but this building is actually going to continue to serve students and its community while all this is taking place.”
The site is also quite tight, he pointed out.
“We are really using that open outdoor space during construction to stage construction on the western side of the property,” said Ross.
He added U of T decided to proceed with a construction management approach “as opposed to a stipulated sum conventional CCDC 2 contract, understanding there was a benefit to getting somebody on board that was willing to understand these construction challenges.”
Completion is expected in Q4 2025.
Follow the author on Twitter @DCN_Angela.











Recent Comments