A new recreation centre taking shape in King City, Ont. will have a strong connection to the outdoors and be surrounded by nature.
The $86-million, 124,000-square-foot Township-Wide Recreation Centre (TWRC) is located in a more rural area of the town at Dufferin Street and 15th Sideroad in King City near Seneca College’s King Campus.
“There’s a lot of trees, there’s a lot of landscape…we’ve certainly utilized that,” said Brennen Filice, manager of capital services with the Township of King.
“The idea was to preserve as much landscape as possible. Of course with construction of this scale there is going to be substantial hardscape but being directly adjacent to the Seneca River which is maintained by TRCA (Toronto and Region Conservation Authority), it has allowed the opportunity to utilize that viewpoint and interconnection between landscape and programming.”
The facility is being built on 25 acres at the southeast corner of the college campus. Seneca and the township have signed a 99-year lease agreement for the land.
In addition to Seneca, it’s also located close to Country Day School and a future residential development.
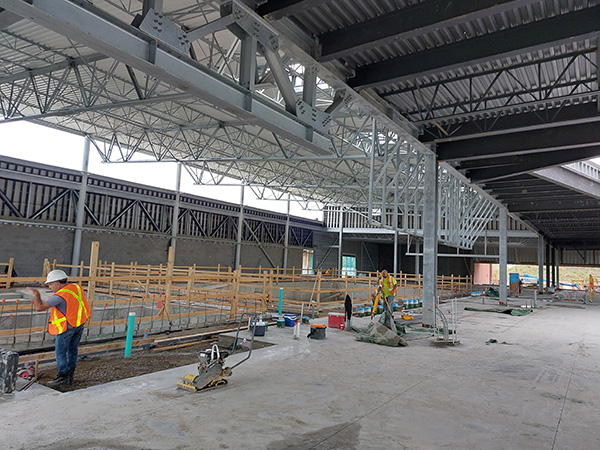
“Once the centre is complete we are going to have multi-use paths that connect the rec centre to the college,” said Filice. “The connectivity between the college and the rec centre will be there for students and the public to access.”
Construction began on the site in July 2022.
“The facility in itself is a work of art,” said Filice.
“The interior of the facility will see quality materials and high-end finishes throughout…There is an emphasis placed on natural light with several skylights placed throughout the facility’s lobby and program spaces, with several custom built millwork pieces for occupants to congregate and hang out.”
The design prioritizes a versatile, multi-use space while keeping user comfort in mind, he added.
“Views and transparency between the interior programs are designed to foster curiosity, exploration and activity,” he said in an email. “The complex’s strong connection to the outdoors encourages users to get outside and take advantage of the site’s natural beauty.”
Tentative completion is slated for the first quarter of 2025.
“We are currently tracking for a phased occupancy to facilitate opening program areas to the public once it is safe to do so,” Filice noted.
The prime consultant on the project is architect MJMA. The prime contractor is JR Certus.
“The team is actively completing the facilities structure and envelope prior to the 2023 winter season,” said Filice.
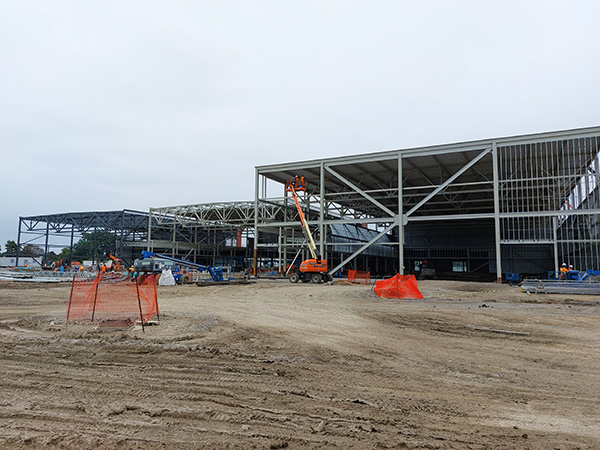
“Building structure is nearly complete, the steel specifically is 90 per cent complete and erect as of today,” Filice said. “The sheathing and envelope is following the erection of the steel closely. We’re not fully watertight at the moment, but we anticipate being so by the end of November. From that point we will start interior fit up.”
There were some delays with steel but the team was successful in mitigating those delays through expediting other activities and was able to remain on schedule.
The project represents the single largest provincial infrastructure investment in King’s history.
“It includes two NHL-sized ice rinks, spectator seating, an artificial turf fieldhouse with a running track, basketball and volleyball courts, an aquatics centre with a six-lane lap pool and a kids and leisure pool,” Filice said.
“These are supported by universal change rooms, community multipurpose rooms, and an expansive, naturally-lit social space with excellent views into all the program rooms.
“Exterior amenities include a generous, sunlit private courtyard with direct access to the pools, multipurpose rooms, and a regional park and trail system. Future plans for the site include a public meadow, groves of trees, connections to the Moraine trail system, and outdoor lit baseball and soccer fields.”
The complex is also designed with future zero carbon performance as a goal.
“Strategies to achieve this include the use air-source heat pumps for heating and cooling, ample daylighting, and an integrated thermal energy network,” Filice explained.
“Each building system is linked to this network: push–pull ventilation in the aquatics hall, waste heat recovery at the refrigeration system, radiant heating, a high thermal performance building envelope, including exceptional attention to air leakage, triple glazing and below-grade insulation, and natural ventilation in the field house.”
The project received $21.1 million in funding from the federal government in May 2021 through the Community, Culture and Recreation Infrastructure Stream of the Investing in Canada plan. The Government of Ontario is also providing over $17.6 million.
The facility is phase one of the project. Phase two will involve developing the sports field program.
“Right now, we’re building out all the infrastructure related to the building and once we are at a point where this facility and this contract is substantially complete we’re going to initiate phase two,” said Filice.
“We’re in the conceptual design phase of phase two and we’ll start a more elaborate design in 2024.”
There is also a request for expression of interest issued for the naming rights. The deadline is Oct. 6.
Follow the author on Twitter @DCN_Angela.


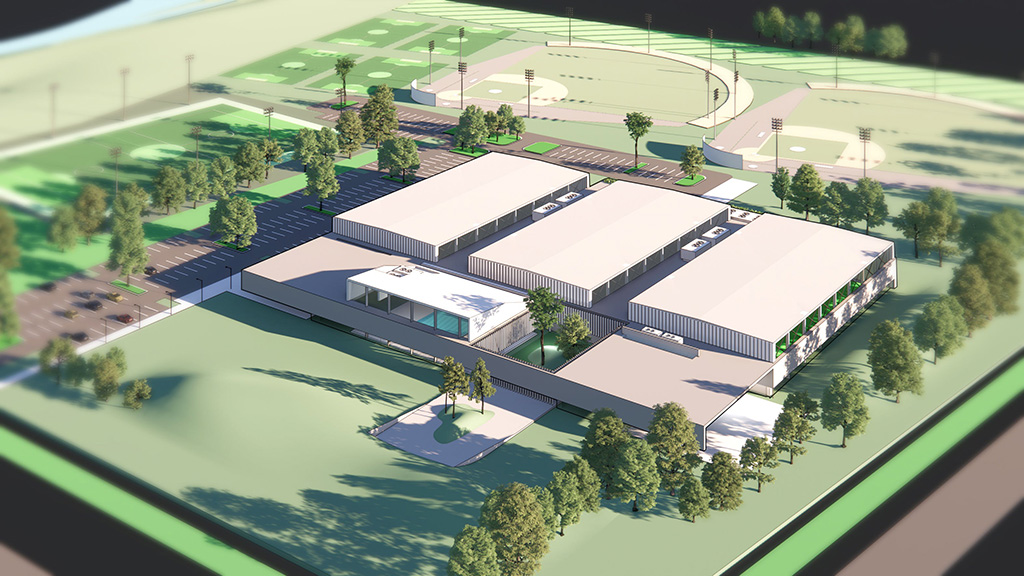
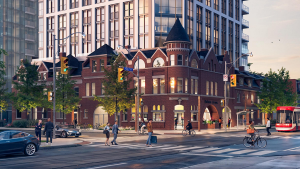
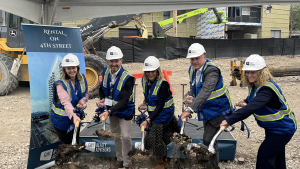
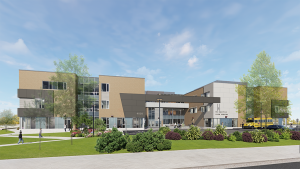
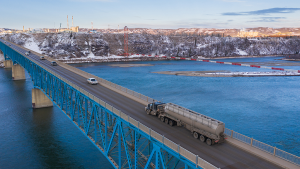




Recent Comments