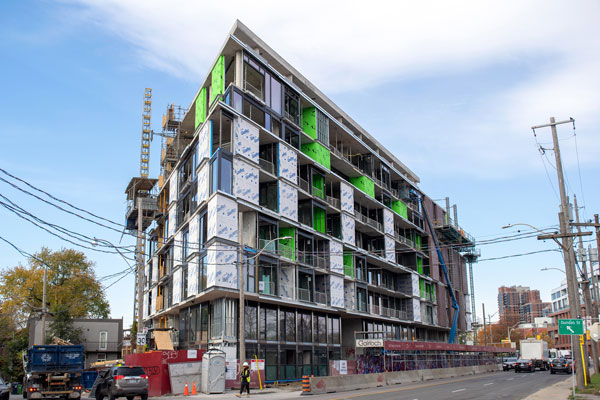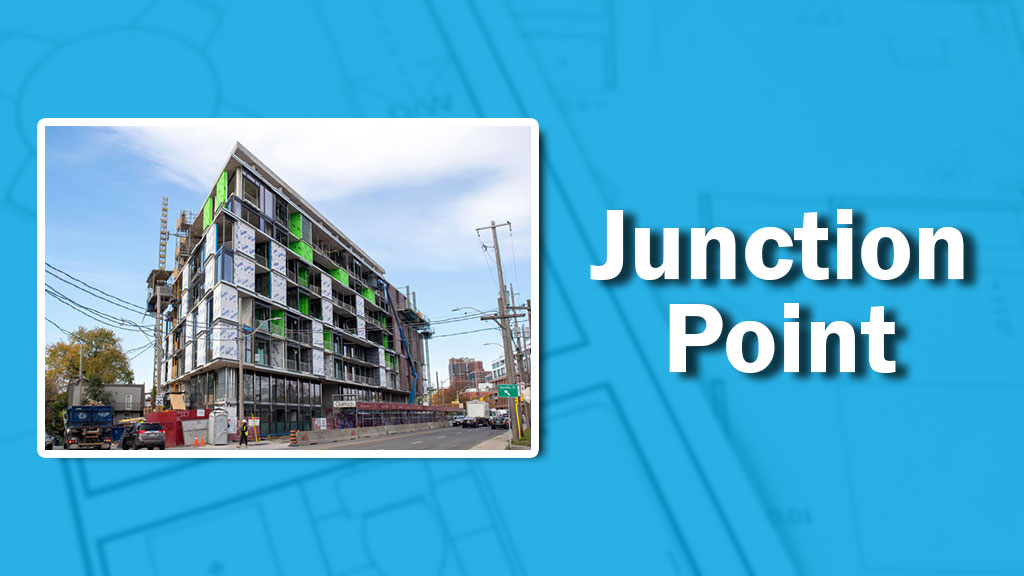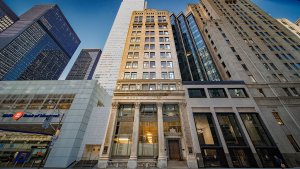Construction has reached the top floor at the Junction Point condos on Dundas Street West in Toronto.
Owner Gairloch Developments along with Cope Group Inc. are building the eight-storey building with 111 suites and three levels underground. Amenities include a multi-purpose lounge, fitness room, co-working space with kitchen and an outdoor terrace. The project was designed by architectsAlliance and consultants are: Jablonsky Ast & Partners (structural); Smith and Andersen (mechanical/electrical); N & N Engineering (civil); McClymont & Rak Engineering (geotechnical); and Commute Design Studio (interior).










Recent Comments