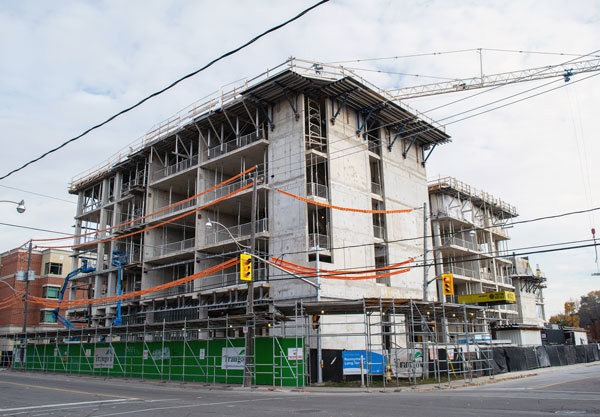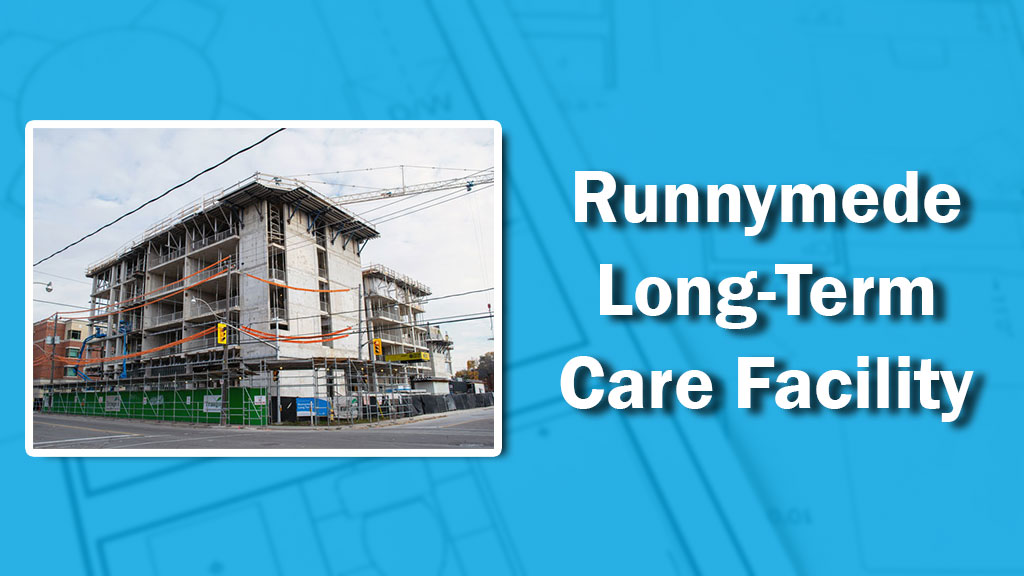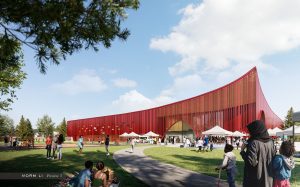Construction is moving up on the Runnymede Long-Term Care facility in Toronto.
The owner is Runnymede Healthcare Centre and the construction manager is Traugott Building Contractors. The work includes one five-storey concrete facility being built adjacent to the existing Runnymede Healthcare Centre that will accommodate 200 long-term care beds on the top four floors with two levels underground and tunnel access to the existing hospital. The ground floor will have a reception area, café/bistro, family dining room and a great hall. The project was designed by Montgomery Sisam Architects and consultants are Counterpoint Engineering Inc (civil/geotechnical), Quasar Consulting Group (mechanical/electrical) and Vertechs Design Inc (landscape).









Recent Comments
comments for this post are closed