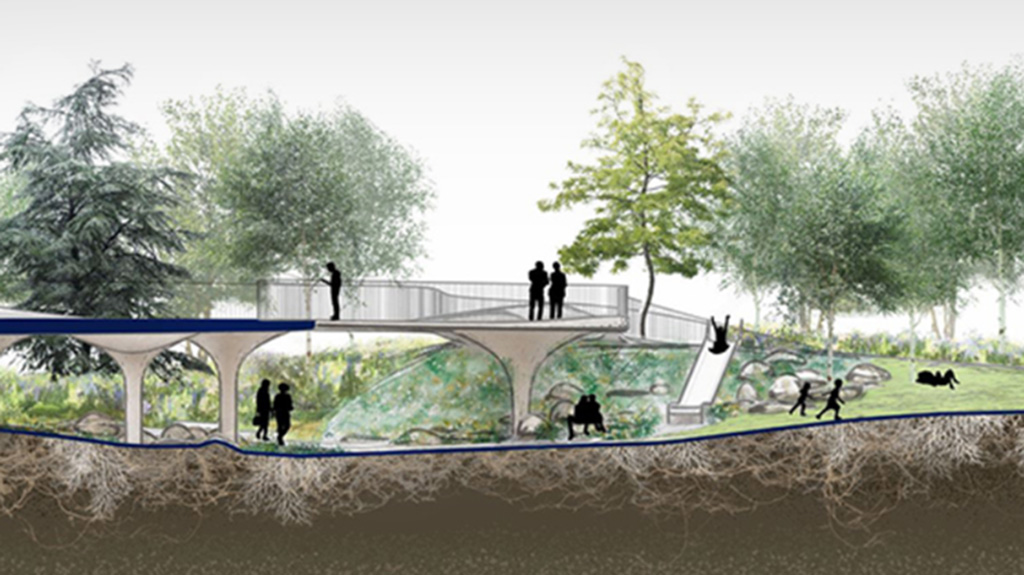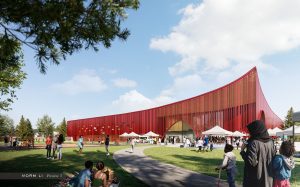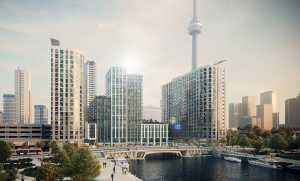TORONTO — The winner of an international design competition for a new park that will be constructed on Richmond Street has been selected by the City of Toronto.
Located at 229 Richmond St. W. in downtown Toronto between Richmond Street West and Nelson Street in the city’s entertainment district, the construction of the city-owned 2,600-square-metre park is anticipated to commence in 2025.
The project addresses the increasing demand for parkland in the rapidly growing neighbourhood.
The design concept, Wàwàtesí, which translates to “Firefly” in Anishinaabemowin, has been selected as the winning proposal for the site.
Conceived by West 8 Urban Design and Landscape Architecture, the winning submission was a collaborative effort that included contributions from hcma Architecture and Design, Native Art Department International, MinoKamik Collective, ARUP, KG&A, ERA Architects and A.W. Hooker.
The Wàwàtesí design concept integrates culture, public art, landscape, light and space for performance, states a release, adding the approach provides an engaging green oasis for visitors, residents and those who work in the area to enjoy. It will transport visitors through a woodland experience, all while surrounded by highrise buildings.
The site used to be a surface parking lot and more recently was utilized by a restaurant as an outdoor patio with dining and social activities. It was acquired in 2019 for the specific purpose of creating a park.
Over the next two years, the Wàwàtesí concept will be transformed into a more detailed site design.
The winning design emerged from a two-stage competition, which culminated in the selection of five shortlisted concepts. These were evaluated by a panel of experts in landscape architecture, Indigenous placekeeping, architecture, urban design, art and climate resilience, adds the release.
The jury’s final decision was also informed by the public and additional opportunities for public engagement, including selecting a permanent name for the new park, will occur at later stages of the project.











Recent Comments
comments for this post are closed