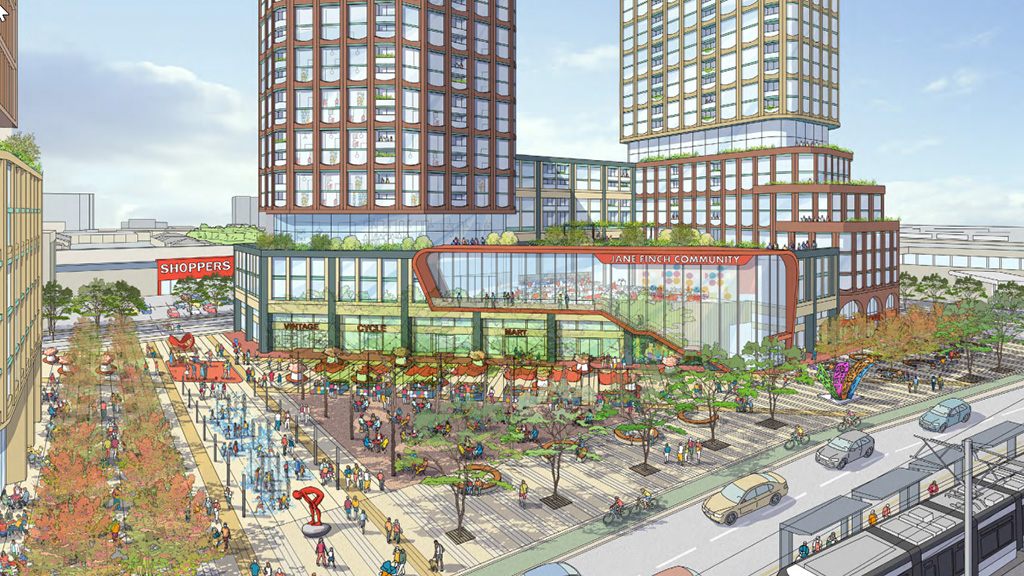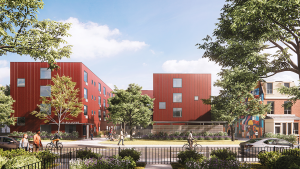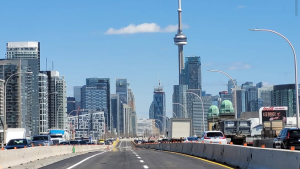The Jane Finch Mall site in Toronto will be redeveloped, but despite all the growth and change, the goal is to keep the community hub feel in the area.
“It’s obviously an important community mall, an active community mall. It’s about thinking how, through a process of incremental growth and change, we can bring new housing, new shops, new businesses, new community spaces, new open spaces to this site in a way that builds on the things that make it that special place in the neighbourhood,” explained Emily Reisman, partner at Urban Strategies Inc. of the mall, which is located at Jane Street and Finch Avenue West in Toronto.
The owners of the mall site, Brad-Jay Investments, started looking at redeveloping a few years ago.
“They anticipated and understood that with the coming of the Finch LRT that was under construction at the time that change was on the horizon for the whole area. Certainly, their site, which actually has frontage along Finch with two LRT stops — one at Jane and Finch and one at Driftwood (Avenue) and Finch at the eastern end of the site — was an important site to consider for evolution given that changing transportation context.”
A phased approach
The Jane Finch Mall project is still in the early stages and the team is seeking approvals.
“We’re seeking zoning now and then the first phase would have to go through detailed design and site plan approval. The owners will be looking for development partners, so that first phase is a couple of years away,” Reisman pointed out.
The design is focused on incremental change and the application takes phasing into account as one of the major design drivers for the site.
“The first block can occur without any change to the existing mall,” Reisman said. “It can occur right on the parking lot. Then slowly, block by block, those parking lots, primarily along Finch, can be transformed through the first phase requiring very little intervention and retaining much of the existing mall…for whatever period of time until the owners decide to move forward with the southern half.”
The majority of the mall will remain operational during the first phase.
“Those key community functions, like the existing grocery store, the drug store and other businesses can remain even while the site is beginning to transform,” Reisman noted. “But we have taken a long-term approach and imagined what the whole redevelopment of the site could look like to make sure that the choices we’re making with the first phase are logical in light of the potential future evolution of the rest of the site.”
The development will likely occur in two phases.
“The first phase would create three new development blocks along Finch,” Reisman said. “That could take about 10 or so years of development.
“The zoning application would require a small portion of the north end of the mall to be demolished to accomplish the second and the third blocks of the first phase. The future phase would be beyond that another four blocks of development in the longer term.”
Not your typical Toronto towers
Each of the three blocks are proposed to have two mixed-use towers ranging from 27 to 50 storeys high.
“There are six towers that sit on three podiums, one on each block,” said Reisman of the design. “It also includes new public streets, a new community plaza, open space and a new public park. That’s all part of the phase one proposal.”
Prior to making the application, the team took part in two-and-a-half years of community engagement.
“There is a lot of discussion with the community of how to make the new look and feel of the site feel like it belongs to the Jane Finch community,” Reisman said. “We talked a lot about colour and a variety of ways of articulating buildings…so that these don’t just feel like towers that have been transported from downtown.”
Through the community engagement, the team was able to come up with community benefits that are broken down into five pillars. One of those is affordable living.
“The intent is to work with different levels of government, non-profit potential project partners and others to secure affordable housing, the details of which we don’t know at this stage,” Reisman said.
There was also a real interest in community space.
“The first block of the first phase also proposes about 5,000 square feet of indoor community space with visibility over the proposed community plaza right near the intersection. We imagine that space could be managed or operated by the community and not necessarily by the owners or developers,” she said.
Follow the author on Twitter @DCN_Angela.







Recent Comments