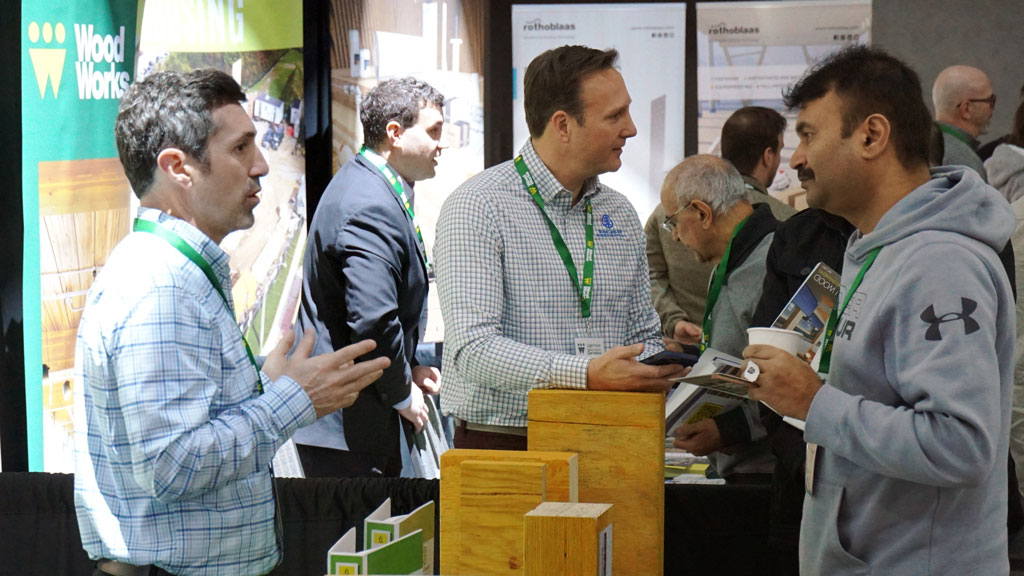A six-storey, light-frame wood condominium built in Milton, Ont. might be just the type of building to address the missing middle in the Greater Toronto Area.
The design, fabrication and erection of the project were the topic of a recent seminar at the Light-Frame Wood Solutions Conference and trade show co-hosted by WoodWorks Ontario and the Ontario Structural Wood Association in Vaughan recently.
The session covered Home Technology’s (HT) off-site fabrication at its Etobicoke automated plant through to the onsite panelized erection using light-frame timber and engineered wood.
With a self-erecting crane on a small footprint, the six levels were installed in 10 weeks, said HT’s Ron Kekich.

Home Technology
The building consists of 469 floor panels, 101 roof panels and 2,317 wall panels. While stair and elevator shafts were done in concrete, Kekich said cross-laminated timber stair and elevator shafts in future projects would speed up installation.
As the building was assembled, a water-resistant barrier plus windows and window flashings were installed to keep the building dry during the 10 weeks of construction.
The process involved constant co-ordination with trades, he said.
One of the keys to the success of the project was teaming up with prime consultants prior even to the manufacturing of the light-frame panelized system, HT’s Tony Tersigni told the seminar audience.
At the Milton project it was important to review the design model, deconstruct and then rebuild in 3D software to identify design conflicts, he said, adding that since 2008, HT has manufactured more than 15,000 residential units.
The project’s consulting engineer was Aspect Structural Engineers.

Aspect Structural Engineers
Max Ngai, EIT of Aspect, said a design consideration for structural efficiency was the use of long lengths of interior shearwalls which also gave the architect, BDP Quadrangle, flexibility with size and spacing of exterior openings.
Ngai said as an objective with prefabrication is to minimize time onsite, communication between the contractor and fabricator early in the project was critical to address alignment and installation issues.
Sarah Hicks, communication and outreach manager with WoodWorks Ontario, sees the benefit of the prefab panelized construction method for future homes in the province.
“People talk a lot about the missing middle and one of the ways we can address that is with light-frame wood construction.
“It is very difficult to make the (dollar) numbers work in four to six storey (residential) buildings in concrete. Wood frame, however, is very cost-competitive in that space,” she said.
Hicks added prefabrication offsite allows for higher performances as well as quicker and safer builds with less labour.
Steven Street, executive director of WoodWorks Ontario, told the Daily Commercial News a multitude of four-to-six-storey light-frame wood models along the lines of the Milton project could help address the province’s growing housing crisis.
“If you have a thousand of them built then you have a great head start on hitting some of those (government) housing targets.”
Seen as one of the market leaders in light-frame wood buildings, HT has gone further than most panelizing companies to integrate design technology and prefabrication, Street said.
“They have the architectural expertise in-house and in fabrication as well.”
The work in the office evaluating the design for such issues as clash detection, Street said, helps make a smooth installation.
“It’s not just about banging walls together. You have to know how they fit.”
Street said other panelizing companies could follow HT without major investments in equipment and technology.
“These aren’t like start-up companies,” he said.
Hicks added there is a “floodgate of demand (for housing) on the horizon over the next decade until we get this housing situation under control. There are many opportunities for the companies today already doing pre-manufactured components to expand their product line, to get into panelization and help deliver housing.”






Recent Comments