TORONTO — A uniquely designed media district is being proposed for Toronto’s shoreline.
Media District Toronto is designed by Kalbod Design Studio with urban development, resiliency and sustainability strategies in mind. The buildings would be used for the performing arts, entertainment and culture.
The design is inspired by maple tree cross-sections and made to look like they are floating on Lake Ontario.
“They are designed organically to become eye catchers among the neighbouring cube shape buildings,” states a YouTube video on the project.
“Inspired by the cross section of nationally-loved maple trees, the buildings take organic forms with green and open spaces on the upper levels mimicking the darkest spots visible on cross sections of dead maple trees.”
The project is also intended to meet the expected changes in climate and aims to be resistant to sea level rise and natural disasters like floods.
“The buildings are piloted high above the water…giving it a sense of lightness while providing safety in times of need,” states the video.
The project is expected to be built from the cut-down maple tree trunks existing on the site, mixed with stable chemicals to create a new bio-based water-resistant material.
“The shape of the buildings and the choice of bio-based materials have shaped water-resistant, massive forms which will survive intense floods and continue to function in higher levels of the sea surface,” the video states. “Unlike most buildings founded in water, these buildings are shaped and designed with bio-based materials, organic forms and structural solutions to create a better connection between architecture, technology and nature.”
Multiple access routes will let citizens from all around the city gather. The access roads are made of two main routes: one underwater and the other 15 metres above the water’s surface.
The media district consists of four different zones, each hosting three to six separate buildings. The location of each zone was specifically chosen to require the shortest possible routes to connect the buildings while having enough open spaces between them to provide a safe way for maritime transportation, the video highlights.


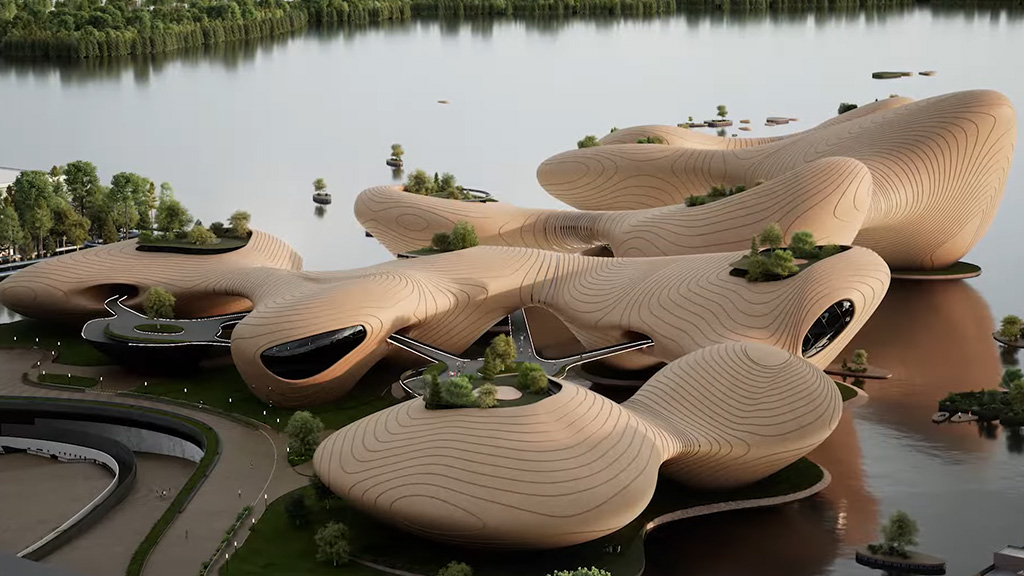
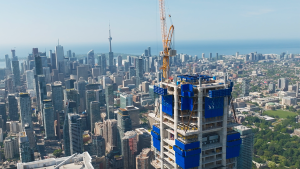
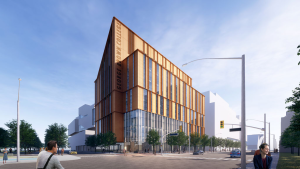


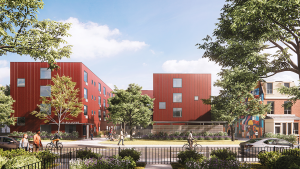


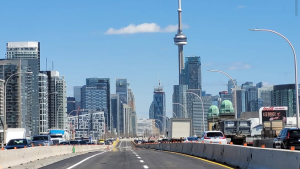
Recent Comments