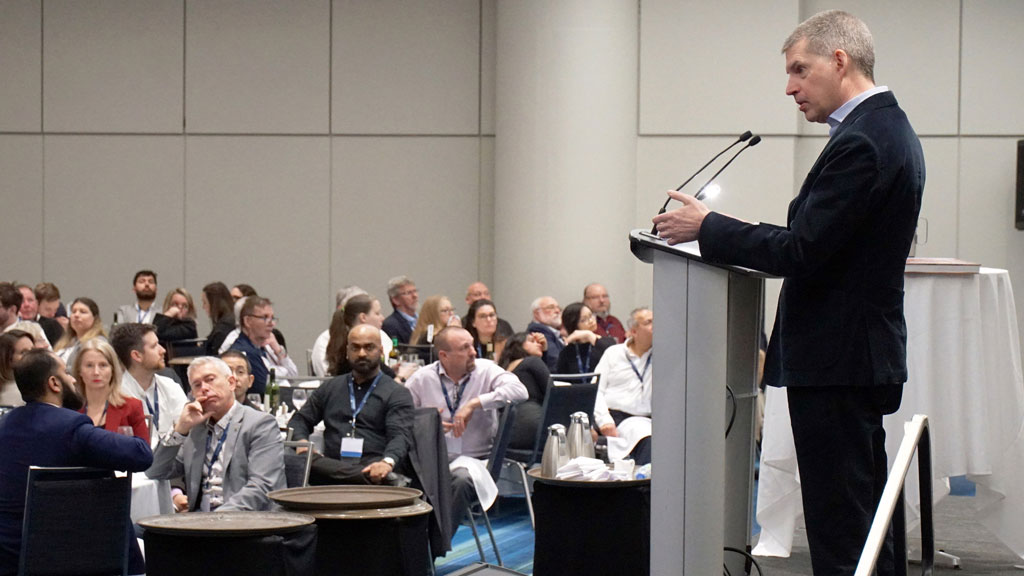The relationship between architecture and “mind health” has been underestimated, according to a Toronto-based architect, Tye Farrow, who strives to design buildings that take the idea seriously.
“I think we need to begin to move away from viewing architecture by what it is and shift to looking at what architecture actually does” for its users, Tye Farrow of Farrow Partners Inc. told a packed luncheon at the CSC (Construction Specifications Canada) Building Expo 2024 in Toronto recently.
A proponent of salutogenic design (the genesis of health and wellness), Farrow said how good a building looks must be secondary to how it affects “our overall health.”
That means designing buildings “as non-invasive, therapeutic treatments that have a significant impact on how we learn, our social interaction, our memory…Effectively, creating spaces that feed us.”
Farrow said today’s building designs often focus on elements such as high performance (the building envelope, for example) at the expense of “human performance in design,” environments that stimulate “learning, empathy, social interaction.”
Buildings we live and work in “either drag us down or give us that extra spring in our step.”
He suggested bringing a building’s users to the table during design can be a step to help architects make better buildings.
Among Farrow Partners’ Toronto projects is the York School of Wellness Centre, an independent middle/high school. In an interior space, a specialty ceiling comprised of about 170 different wood blades form a wave-like appearance.
“In less than a month it has become one of the most popular spaces in the school,” Farrow said.

Along with working across North America, Farrow’s firm has designed buildings overseas, including in Asia, Africa and the Middle East.
At the 75,000-square-foot Helmsley Cancer Center in Jerusalem, Farrow was part of the design team that created a building that has been described as looking like a butterfly, with a series of arching columns on the exterior forming the overall building shape.
The interior features an abundance of wood materials, natural light and enclosed public gardens, creating an atmosphere unlike traditional hospital settings.
For Ireland’s flagship hospital in Dublin, Farrow Partners is working on a retrofit that includes changes to the anonymous entry on the tight site that faces onto a public street.
The design team created a long two-floor-high canopy along the public sidewalk supported on striking architectural columns that provide visual drama and a cover from the rain for seating, landscaping and piped music.
Farrow told the luncheon audience research is beginning to connect the dots between neuroscience and architecture and its impact on health.
A study of 20,000 students in 2,000 classrooms found students in classes with natural light perform 25 per cent better in reading and 20 per cent in math than those with poor lighting.
Material selection plays a major role in salutogenic design, he said. Studies show interior wood treatments, for example, can have a calming effect on occupants.
While owners fear a higher price tag, he said the cost of designing a building with mind health priorities is often no more than a conventional building.
“I worry that we are in a deficit view that if we look at something that might make us feel good we think it will be too expensive. Just because it looks decent doesn’t mean it is more expensive. It is about where you spend the money on the building.”
He said one of his firm’s projects had to go to all the way to the minister of health for approval because the province had thought it “looked too fancy” and might be beyond the budget but it proved to be less cost than similar-sized conventional designs.
Farrow has published a book titled Construction Health, a compendium on his projects that he believes illuminates his ideas.
“It could be seen as a textbook as well as a coffee table book.”




Recent Comments