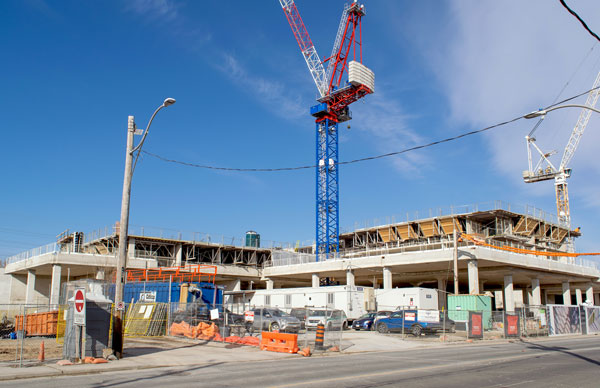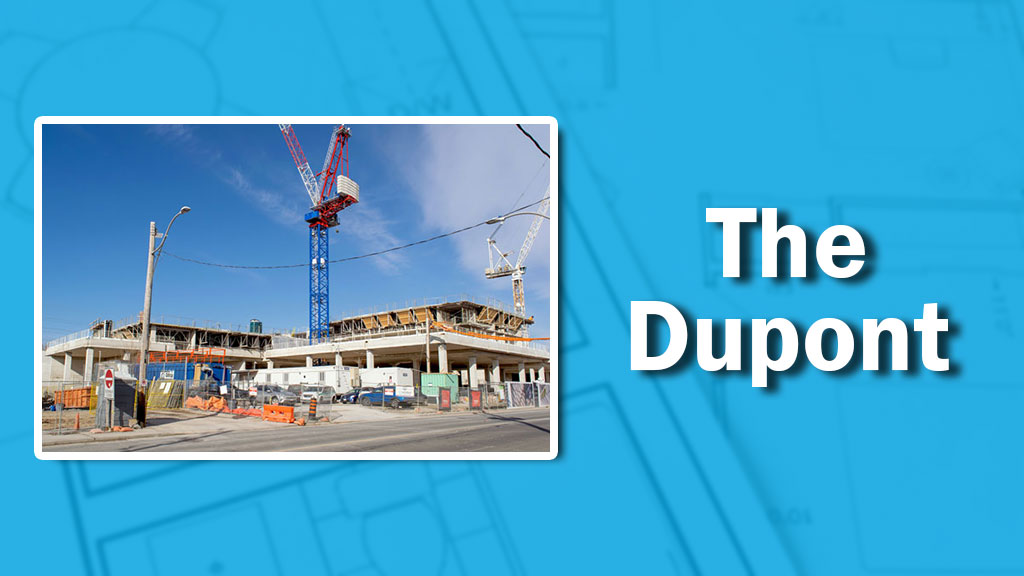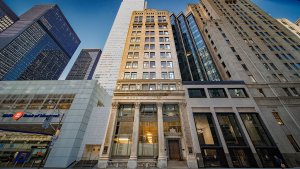Construction has reached above-grade at The Dupont Residences on Dupont Street in Toronto.
The owner is Tridel Group and Deltera Inc. is the construction manager. The mixed-use project will include one nine-storey building with 329 suites, three levels of underground parking and commercial space. Amenities include a fitness centre, yoga studio, a kids’ room, games room, party room, dining room, a sauna and a rooftop pool. The project was designed by Turner Fleischer Architects and consultants are: Jablonsky Ast & Partners (structural), Novatrend Engineering (mechanical/electrical) and U31 Inc. is the interior designer. To see the previous Dupont progress photo click here.










Recent Comments