A new academic timber building at the University of Toronto’s St. George campus is intended to be a prototype for designers and engineers building mass timber structures around the world.
“My understanding is that the university was looking to make a statement with this building that tall mass timber construction is possible,” said Ryan Going, project manager at Pomerleau, the general contractor on the project.
“There are not very many highrise mass timber projects period in the world, so the University of Toronto is really taking a strong leadership approach when it comes to meeting their sustainability and climate goals by constructing this building. In some ways it’s also a proof of concept that this type of construction is possible.”
The Academic Wood Tower is located at 100 Devonshire Place in Toronto and will be 14 storeys. Once complete it will be 74.5 metres high, 127,000 square feet and is expected to be the tallest academic timber structure in Canada and one of the tallest mass timber and steel hybrid buildings in North America.
“The hybrid structural design is very unique,” Going said. “It’s a structural steel elevator and stair core that’s essentially hung from a mass timber exoskeleton and structure.”
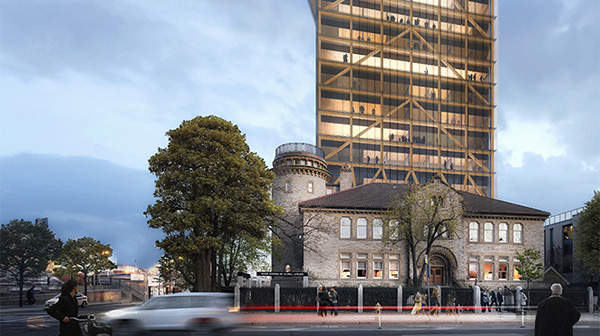
Tall timber
It will be built on top of the existing four-storey Goldring Centre for High Performance Sport.
“They had designed the Goldring Centre with a future tower expansion in mind and now we’re really proud to be able to bring the university’s vision to life by building this wood structure on top of Goldring,” said Going.
“That brings its own set of challenges because obviously it’s an occupied, operational building. We have a very tight site footprint. We have very little space and it’s a very busy location. We’re right downtown on the St. George Campus right next to Bloor Street and next to Varsity Field, so lots of foot traffic.”
The tower will start on top of what is currently the building’s loading dock.
“Then it proceeds up four storeys and then it actually cantilevers over the existing Goldring Centre and goes another 10 storeys above from the cantilever,” said Going.
Construction started in 2023. Mass timber components were delivered to the site and mass timber erection started in February.
According to the project website, many of the tower’s components can be manufactured prior to their arrival, which means they can be assembled onsite.
“We are still in the early structural phase of the project and completion is anticipated in 2026,” Going noted. “The building will remain fully operational the whole time.”
A carefully planned effort
A project of this scale and size comes with some constructability challenges inherent with building on top of an existing structure and on a busy downtown campus.
“For example, for the cantilever portion of the building, Pomerleau, in co-operation with the university’s consultants, have designed a quite complex temporary shoring system that will temporarily support the building throughout the structural erection until the structure becomes self-supporting,” Going said.
“One challenge the project had was securing the building permit from the city. Mass timber projects still face a lot of scrutiny I would say from building department officials just because it’s such a novel technology. We’ve worked very hard and the university has been very supportive and collaborative to ensure that we’ve minimized any disruption to their occupants and stakeholders. Making sure that construction can proceed without negatively impacting the university’s operations has been really important.”
The building was designed by Canadian architecture firms Patkau Architects and MJMA Architecture & Design with consulting from Blackwell Structural Engineers and Smith+Andersen.
“Given the prominent sustainable effort driving the project, the design approach will both reveal this unique timber structure to the street, while also responsibly designing the building envelope to respond to its four unique solar conditions via a Passive design strategy,” indicates the project website. “The intent is one that responds specifically to its context, while also delivering the highest energy performance and thermal comfort solution.”
A fully glazed façade to the north will showcase the timber structure along the Bloor Street corridor.
The tower will accommodate the Rotman School of Management, the Munk School of Global Affairs and Public Policy in the Faculty of Arts and Science and the Faculty of Kinesiology and Physical Education.
Follow the author on X/Twitter @DCN_Angela.


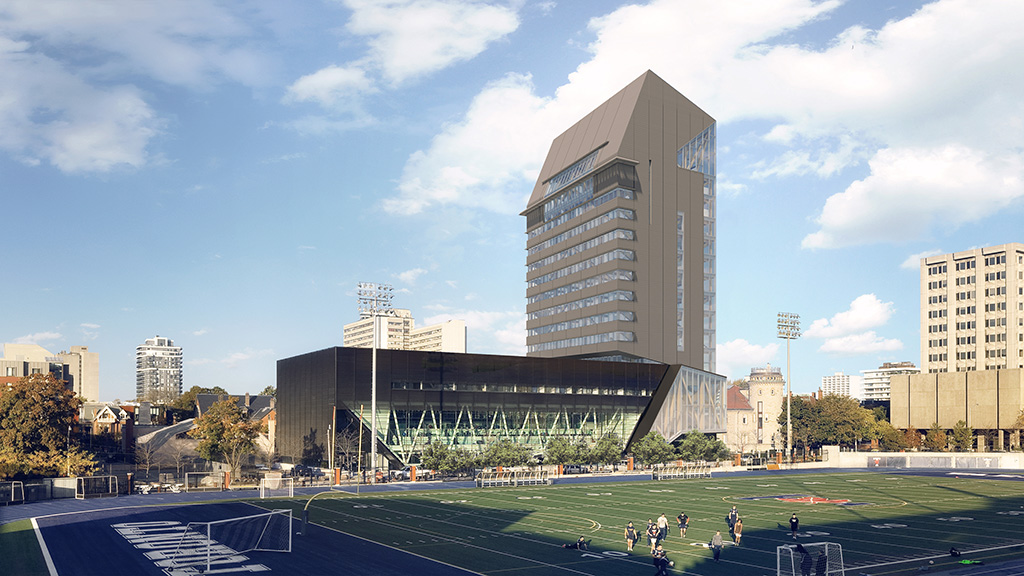

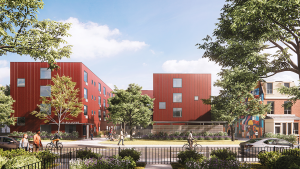
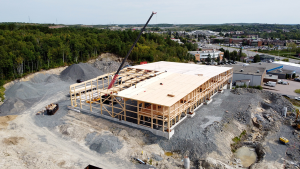



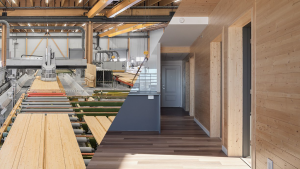

Recent Comments
comments for this post are closed