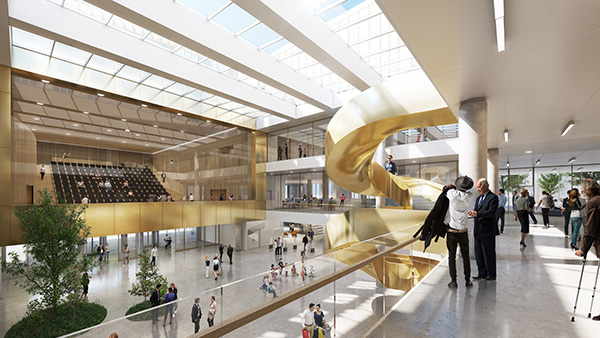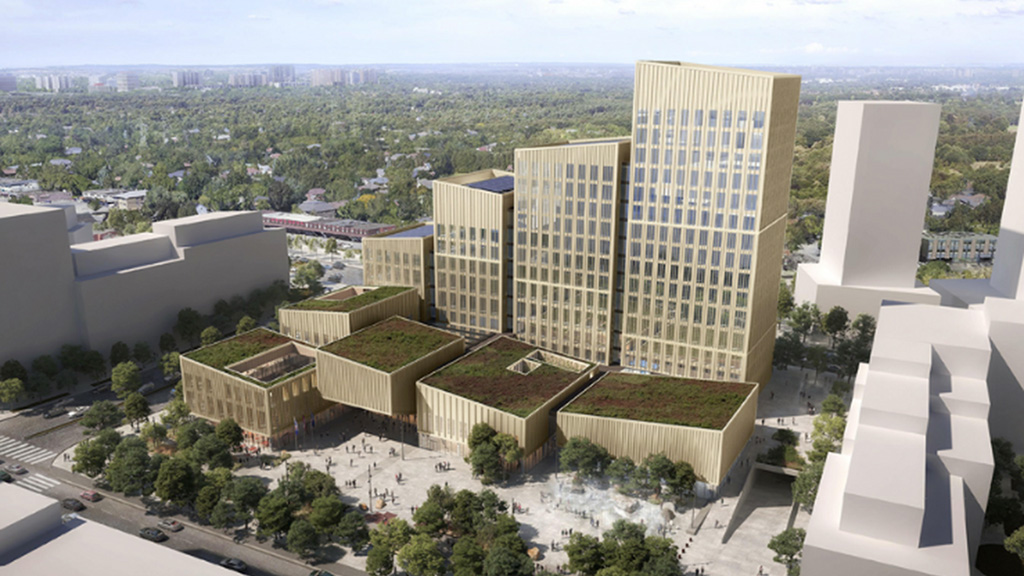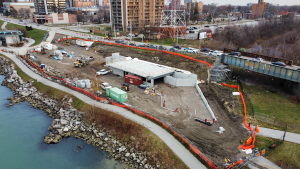Construction is beginning on the new Etobicoke Civic Centre (ECC) and once it’s complete, it will offer city services, provide a hub and public square for the community and create access to affordable housing.
A groundbreaking took place recently at the site. The mixed-use development, located at 3755 Bloor St. W. near Kipling Avenue in the redeveloped ECC Precinct, features 508,000 square feet of public-facing space. The project will mark the city’s first civic centre development in 50 years.
The owner on the project is the City of Toronto and the foundational work to develop the new centre was led by CreateTO, the city’s real-estate agency.
The general contractor is Multiplex Canada. Henning Larsen Architects, Adamson Associates Architects and PMA Landscape won an international design competition to design the centre. Completion is anticipated for 2028.
The building is arranged in a series of tall volumes towards the north, which will house the municipal offices. The lower floors, located towards the south, contain the public functions. The five public buildings that will range from two to five storeys, will complement the four towers on the northern end, which vary in height from six to 16 storeys.
The development will feature approximately 264,000 square feet below grade, which will include storage and building service, parking levels and a shared vehicular access and loading area between ECC and the neighbouring Housing Now initiative.

The basement level will also house a district energy plant managed by Enwave Energy Corporation which will provide energy to the entire Bloor-Kipling precinct.
The city is aiming to make the ECC Toronto’s first near-zero emissions community.
The approximately 300,000- square-foot podium will consist of the council chamber and constituency offices.
It will also house a community centre with both lane and leisure pools, multi-purpose rooms, fitness studios, gymnasium and a walking track.
Furthermore, there will be a Toronto Public Library in addition to community services, including an art gallery, children services (child care centre), civic counter strategy, Toronto employment and social services and a Toronto Public Health clinic with a dental clinic and a breastfeeding clinic, ceremonial rooms and public meeting rooms.
Office towers will consist of multiple city divisions, agencies and corporations and two amenity floors featuring meeting rooms, collaboration spaces, social spaces, a multi-faith room, parent room, lunchroom and outdoor terrace.
A new civic square will be introduced for public programming and events. It will be approximately 47,000 square feet and feature an event plaza, a filter garden, a water feature and a sacred fire vessel.
In alignment with Toronto Green Standards Version 3 Tier 4 and supporting the city’s Transform TO climate action plan, the civic centre’s high-performance buildings will incorporate PV panels and green roofs. It will also be compliant to the Toronto Accessibility Design Guidelines.
“We are incredibly proud to have been selected by the City of Toronto to bring this transformative project to life,” said Terry Olynyk, president and managing director of Multiplex Canada, in a statement issued in February when the general contractor was selected. “I’m confident that our collective efforts will result in a landmark that not only meets the highest standards of construction but also stands as a symbol of progress, innovation and community pride for years to come.”
The new civic centre is located on Block 4 of the city’s Bloor-Kipling Block Plan that enabled the reconfiguration of the former Six Points Interchange.
The $77 million investment to decommission Six Points unlocked almost 18 acres of city-owned land that was parceled into seven mixed-use redevelopment blocks.
Once complete, it will be located near five Housing Now development blocks which have been identified for additional rental housing development for at least 2,781 residential homes, 904 of which will be affordable rental homes. It will also be surrounded by more than 10,000 square metres of parkland.
“When it’s done we have over 3,000 units, probably 5,000-plus people are going to move in, minimum, and it will be a complete community: amenities, it has new streets, rental buildings, condos, affordable housing, library, community art gallery and more,” commented Toronto Mayor Olivia Chow at the groundbreaking. “What a neighbourhood.”
Other partners on the project include MGAC (project management); Henning Larsen Architects (design architect); Adamson Associates Architects (executive architect/contracts administrator); Entuitive (structural engineer); The Mitchell Partnership (mechanical engineer); Mulvey & Banani International (electrical engineer); PMA Landscape Architects (landscape architect); and Knightsbridge Development Corporation (Enwave Project Management).
Follow the author on X/Twitter @DCN_Angela.











Recent Comments
comments for this post are closed