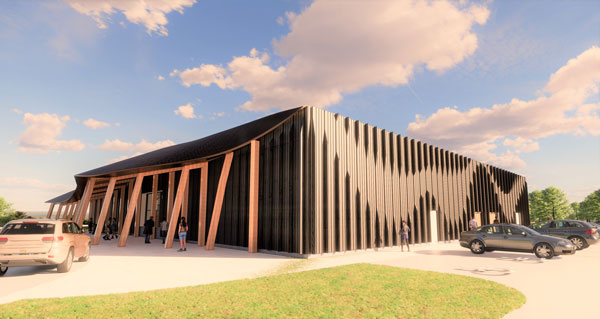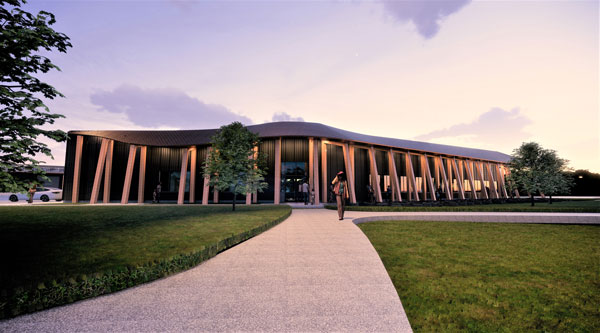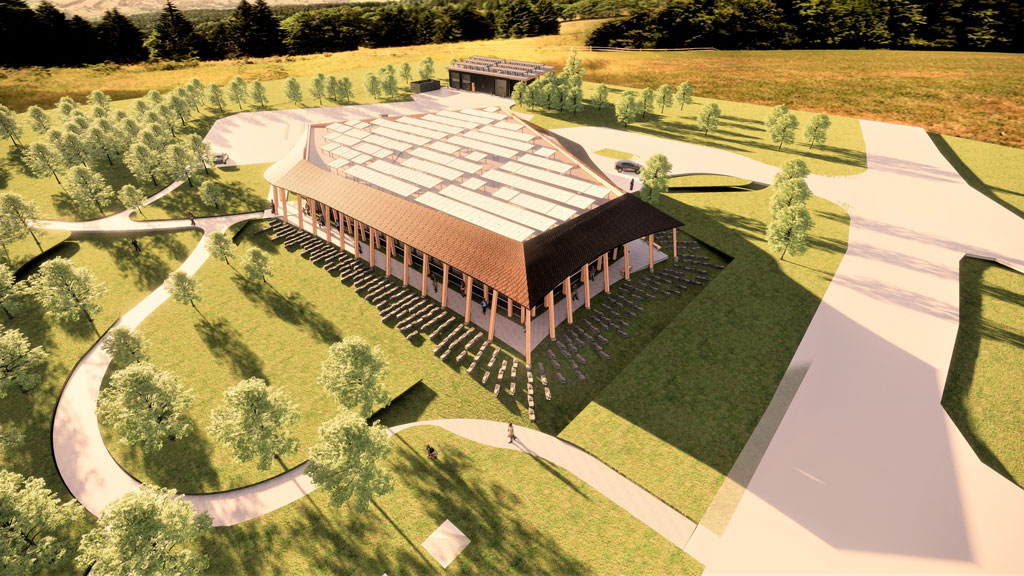Parks Canada’s (PC) administration and visitor centre under construction in Nipigon, Ont. will set new standards in sustainability for the government agency.
The $37 million construction project will be PC’s first Passive House Plus net-zero carbon building.
To be named the Lake Superior National Marine Conservation Area Administration and Visitor Centre when it is completed in two years, the 10,000-square-foot, one-storey mass timber, “super-insulated” structure will feature a roof clad in solar panels and geothermal heating, says Garth Grunerud, asset manager for the northern Ontario field unit with PC.
Thunder Bay-based Finn Way General Contractor Inc., awarded the project through a competitive bid process, has started excavation for the installation of a 200-foot geothermal field.
Kasey Patola, master project manager with Finn Way, says while it is not one of the GC’s larger projects, it presents challenges for its innovation in materials and design.
“When this project came up, we had a couple of our guys certified in Passive House because we realize this is the way the industry is moving,” says Patola.
The building will be constructed with glulam columns and beams and a prefabricated wood roof truss system. Structurally insulated panels will be supplied by a manufacturer specializing in Passive House construction, he says.
The facility will feature a four-metre copper-clad canopy overhanging the south, southeast and west portions, positioned to allow sunlight penetration into the building in winter but prevent the high summer sun penetrating the super-insulated building that could result in overheating, says Grunerud.

To further control seasonal heat gain/loss issues, the centre will incorporate a low window-to-wall ratio of 15 per cent.
Patola, who expects construction to peak at 20 to 30 workers, says he doesn’t anticipate labour shortages.
Efforts are being made to ensure that labour, equipment and materials will be from the area, he adds.
“We’re definitely focused on strengthening the local economy but also from First Nations communities.”

The contract agreement stipulates Finn Way has an Indigenous Benefit Plan in place that lays out the economic impact the project will have on surrounding First Nations communities.
A LEED certified contractor, Finn Way has done a number of buildings specified with glulam, including a school, health clinic and the Carpenters’ Local 1669 union hall in Thunder Bay.
The green project is in keeping with the federal government’s mandate for net-zero emissions for new builds, says Grunerud, adding the centre is designed for a 100-year service life.
Grunerud says a “wood first” approach was stipulated in the design contract because of its embodied carbon reductions and also because the material can be recycled at the end of the building’s life.
By harnessing renewable energy sources, the centre will meet its own energy needs while also reducing long-term energy costs.
The visitor’s portion of the new building will take up about 2,000 square feet.
The prime consultant for the facility is NORR.



Recent Comments
comments for this post are closed