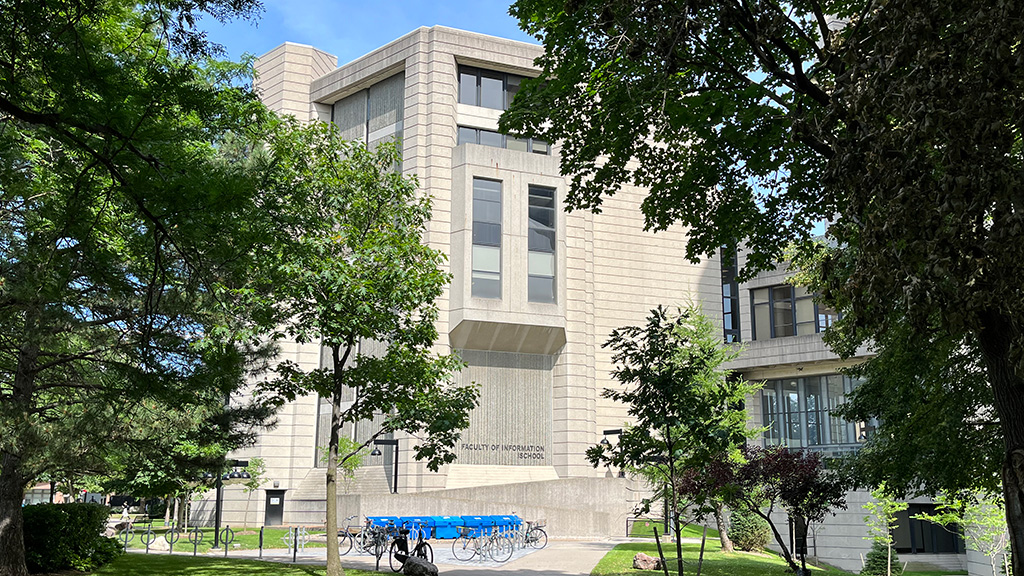The Claude T. Bissell Building, one of the three heritage buildings that make up the John P. Robarts Research Library complex at the University of Toronto, is going to be revitalized.
Alison Brooks Architects, in collaboration with executive architects Adamson Associates, was selected by the University of Toronto to design the project located on the St. George Campus in Toronto.
The current building, located at 140 St. George St., houses the university’s faculty of information, a centre of excellence for research and education in information studies.
The 7,000-square-metre building was built in 1973 and is considered one of Toronto’s most notable brutalist buildings. The architects describe it as “robust but fortress-like and cellular in its organization.”
The project calls for a comprehensive reimagining of the Bissell building’s social, teaching and research spaces to fundamentally modernize the identity of the faculty of information and create a new gateway to the St. George Campus, indicates a release.
It will also create newly accessible, inclusive and sustainable spaces such as research and design labs, classrooms and maker spaces.
“This revitalization project represents a historic opportunity to work with a brilliant client to transform one of the university’s most memorable Brutalist icons into a place that fosters open collaboration, active learning and impactful research,” said British-Canadian architect Alison Brooks, creative director of Alison Brooks Architect, a London-based firm she founded in 1996.
“We’re inspired by the Bissell building’s considerable artistic legacy which we will enhance and honour with our work. We look forward to collaborating with the university, the faculty and our wider consultant team to sensitively transform this significant piece of Toronto’s built history, to support the university’s climate positive campus plan and secure its architectural legacy for future generations.”
The design plans and details for the building have not been released yet.
Scott Mabury, vice-president, operations and real estate partnerships and vice-provost, academic operations with University of Toronto, said the revitalization will be transformative.
“This project represents an important and enduring milestone of transformation for both the faculty of information as well as the north-east wing of the historic Robarts Library complex at the core of our St. George Campus,” he said in a statement. “We are excited to welcome some fresh thinking from our architect team, led by Alison Brooks, to bring this important renewal project to life. “
In addition to design team, the project team also includes Indigenous architect David T Fortin Architects; ARUP (sustainability, electrical, mechanical, structural, envelope, civics, transport, wind, fire protection); ERA Architect (heritage architects); The Planning Partnership (landscape architect); HGC Engineering (acoustics); ENTRO Communications (wayfinding); Soberman Engineering (vertical transportation); LMDG Consultants (code and accessibility); and Upper Canada (hardware).
Follow the author on X/Twitter @DCN_Angela.











Recent Comments
comments for this post are closed