It’s been just over a year since ground was broken on the massive South Niagara Hospital (SNH) project and the site is bustling with activity as crews currently work on the first three floors of the building.
EllisDon Infrastructure Healthcare (EDIH) is the consortium building the facility located in Niagara Falls on the corner of Montrose and Biggar roads.
In May, construction moved above the ground level as work began on the superstructure of the $3.6-billion, 12-storey, 1.3-million-square-feet facility.
“We’re pouring a lot of concrete right now, so we’re in the throes of our structural work,” said Robin Jervis, general superintendent at EllisDon. “We’re working on level one and level two and level three all at the same time.”
Ben Embir, director planning and design with the South Niagara Hospital Project team, said there is a four-year construction period, followed by commissioning and move in. The project is slated to reach substantial completion in early 2028 and so far it’s on schedule and on budget.
“I would imagine that concrete work is going to continue pretty consistently until probably the end of 2025,” said Embir. “Shortly thereafter, in a phased approach, the work is going to continue with other mechanical electrical fit outs in the building followed by building envelope and then interior fit out over the course of the next three years.”
Going up? Elevators and stairwells taking shape
Elevator shafts and stairwells have also been installed and the majority of the site services have been completed, including waterlines, stormwater and sanitary sewers.
Electrical work is also progressing.
“It’s a design-build project so we’ve completed the 100 per cent design development phase and we’re currently working on the 50 per cent construction document phase,” said Mike Dunford, senior project manager at EllisDon. “We should have that ready in October. We’ve done seven rounds of user group meetings with Niagara Health to finalize the design and there’s one more round to go.”
The hospital will have 469 single-patient bedrooms and will feature centres of excellence in complex care, wellness in aging and stroke. There will also be a 24/7 emergency department which is three times the size of the emergency department at the current Niagara Falls site.
The SNH is on-track to be WELL-certified which involves incorporating design elements that support the health and well-being of all hospital users.
“Our overarching unique proposition and vision is that we want to be the first facility in Canada to be WELL certified,” said Embir. “We know that historically WELL has been applied in workplace environments. From what we understand it’s never actually been applied or adapted to a health care environment…Recently in the United States one health care facility became WELL certified.”
Excavation for the foundation and basement level is now complete but it was a bit challenging. About 1,250 steel piles were inserted into the bedrock to support the building foundation.
“The groundwork was a little tough,” said Robin. “This is basically built on soft material, clay. You can’t really have conventional foundation, so we had to do a lot of piles.”
The building is being constructed on a 50-acre site and has a large footprint.
“We’ve made the building quite compact,” said Embir. “The building footprint that touches down on the ground floor measures around 250,000 square feet which is not small but pretty compact in form.
“The first three storeys represent podium massing. It includes some of our more high-profile acute care and ambulatory programs, so things like the emergency department and diagnostic imaging, surgical services. We have eight operating rooms as well as a number of other programs. The upper half of the building…the upper seven storeys is represented by an inpatient tower.”
Number of workers will ramp up in the coming months
On average, there are currently more than 200 workers onsite each day. It is anticipated more than 1,000 skilled labourers will be working daily during peak construction periods.
“There’s a period where we have the formwork trades still here and we’re working on finishes down below. We’re expecting anywhere from 1,000 to 1,400 workers to be working here simultaneously,” said Jervis. “At the end of 2025 we should have a significant amount of bodies here.”
The building will really begin to take shape next year.
“Once we get to a certain period of our structure we’re going to start working in our interior space so we’ve got work to do in the underground. Then we’ll be starting our masonry blocks down on the lower levels. Our drywall will start and we’ll also start our overhead rough-ins for the mechanical and electrical systems,” said Jervis. “In the spring you will see some curtain wall coming up and some precast will be following the curtain wall. We’ll then start to see some of the building coming together as the envelope takes shape.”
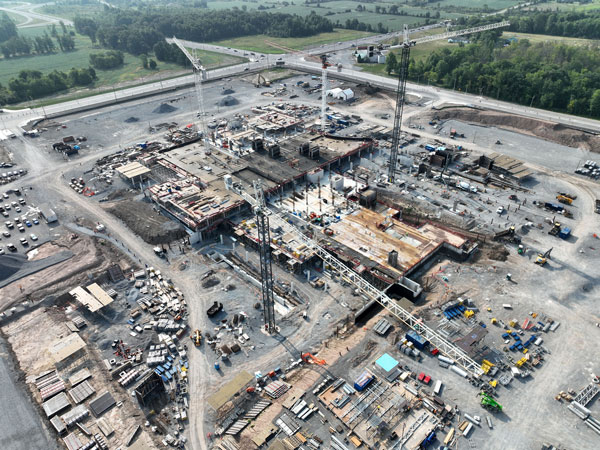


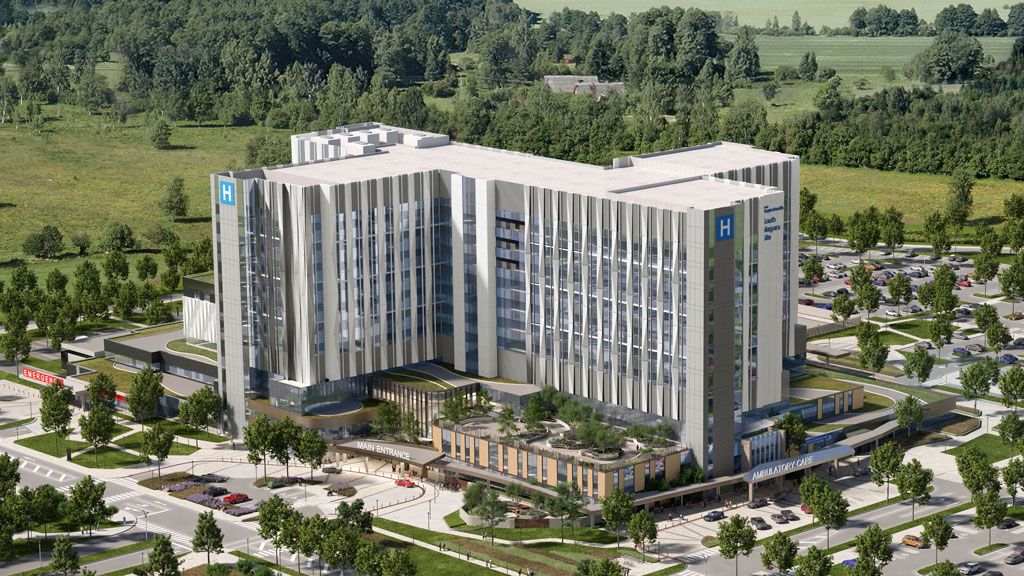
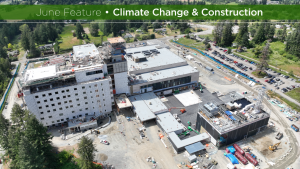
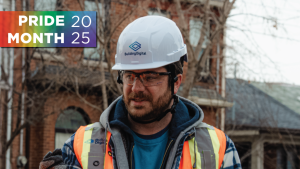
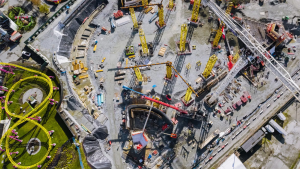
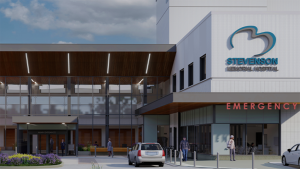

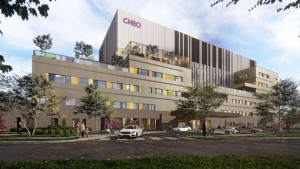
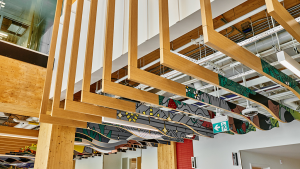

Recent Comments