The Membertou First Nation near Sydney, Cape Breton, is building the area’s first mass timber commercial building, a 92,000-square-foot office complex as part of the community’s Seventh Exchange, a new 35-acre retail and service district.
It almost didn’t happen.
The original RFP called for a traditional concrete and steel project, but one of the five submissions promoted mass timber instead.
“We had no experience with mass timber but number two chief and council decided that would be the way we’d go,” says Gerry Lalonde, architect/project manager of the Membertou Corporate Division.
The mass timber design submitted by Dora Construction offered a green solution, quick erection and cost savings over concrete, he says.
“The steel option was comparable to mass timber in cost but at the time steel availability was in question.”
Lalonde says there were enough similarities between the original plan in reinforced concrete and the mass timber alternative that changes were relatively straightforward. The size and layout in the schematic design remained intact.
The mass timber structure consists of glulam columns and beams and cross-laminated floors. The elevator core is concrete block and the stairs are steel.
Erected in 16-weeks, the five-storey structure was supplied by Quebec-based Nordic Structures. It used a team of carpenters for the installation and a crew from Dora Construction, the project’s construction manager, did the finishing work including fastening systems such as deck panels.
“It was the fastest erection I have ever seen,” says Lalonde.
Stephen Cantwell, project manager of Dora, says its crew had no experience with mass timber.
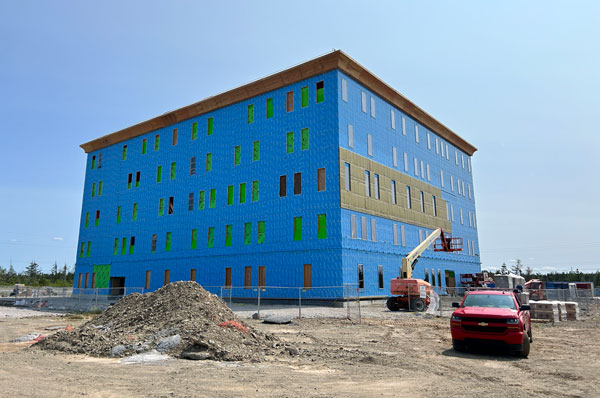
With the tight tolerances required of the structural assembly, the team had to be “very accurate” with its concrete foundation and anchor bolt positioning, he says.
“We surveyed the anchor bolts a number of times just to ensure we were accurate.”
Mass timber beams and columns are attached through a system of hidden metal plates connected with steel dowels.
“It’s a modern take on mortise and tenon,” Cantwell says.
The erection met schedule, cutting months off the time a concrete building would have taken to construct, he adds.
As much of the mass timber will be exposed, Dora had to ensure that its crew and subs weren’t marring any of the timber during construction.
Cantwell sees the potential for more mass timber buildings in Dora’s future.
“There are a lot of things about mass timber we are learning, and I think our carpenters will get to a point to do an install without an experienced crew (Nordic) from away.”
The building will be clad in a charcoal extruded porcelain tile panel on the main floor with a phenolic panel system in a “reddish wood-look grain” on above floors.
“The concept is a wooden jewel box on a plinth,” says Lalonde.
For energy efficiency the building will have an air-to-water electric heat pump system circulating hot and cold water through the building to individual fan coil units. Ventilation units are dispersed throughout the building to allow tenants design flexibility.
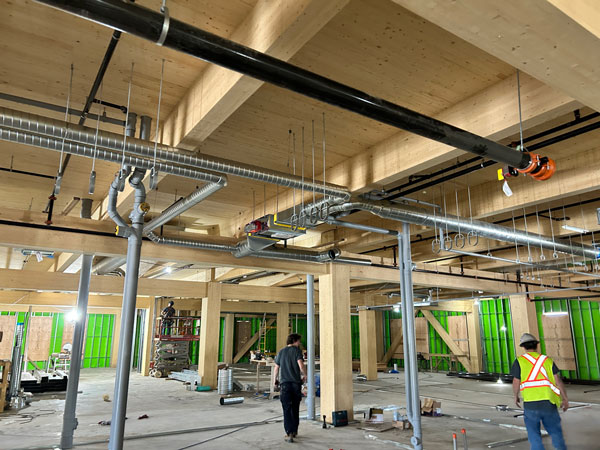
Much of the mechanical/electrical services will be exposed on ceilings.
Lalonde says Membertou “will try to avoid the use of foam plastics, PVC, vinyls…anything heavily dependent on fossil fuels for production” in the building’s design.
“We’re heavily leaning toward a hemp product made in Canada for insulation on the exterior walls.”
While designed to “create a quality daylight experience,” the windows will be smaller than a conventional building in keeping with the energy efficiency agenda.
Lalonde says he expects more mass timber will make its way into commercial projects in the community.
“It’s been the most efficient design process, most efficient erection process for projects I have worked on in my eight years here at Membertou.”
Cantwell adds the building has “sparked a lot of interest and excitement in the region. There could be a lot more buildings like it coming I’d say in the next few years.” The 20-month project, which will open next summer, will cost close to $30 million. Indigenous Services Canada will provide about $1.8 million.


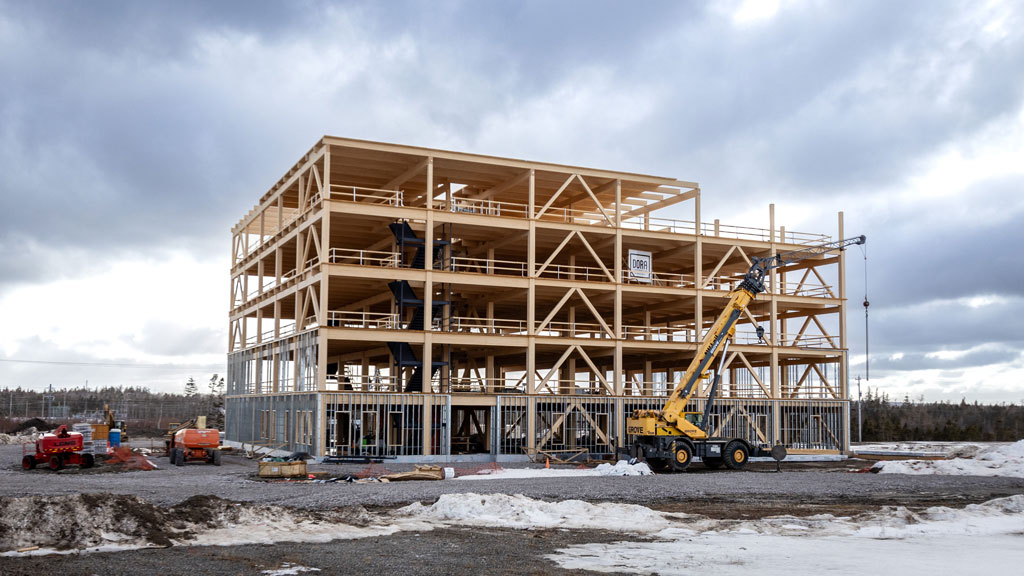
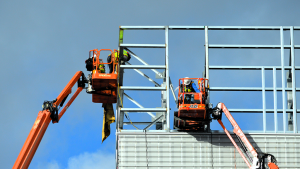
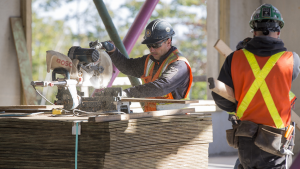
Recent Comments