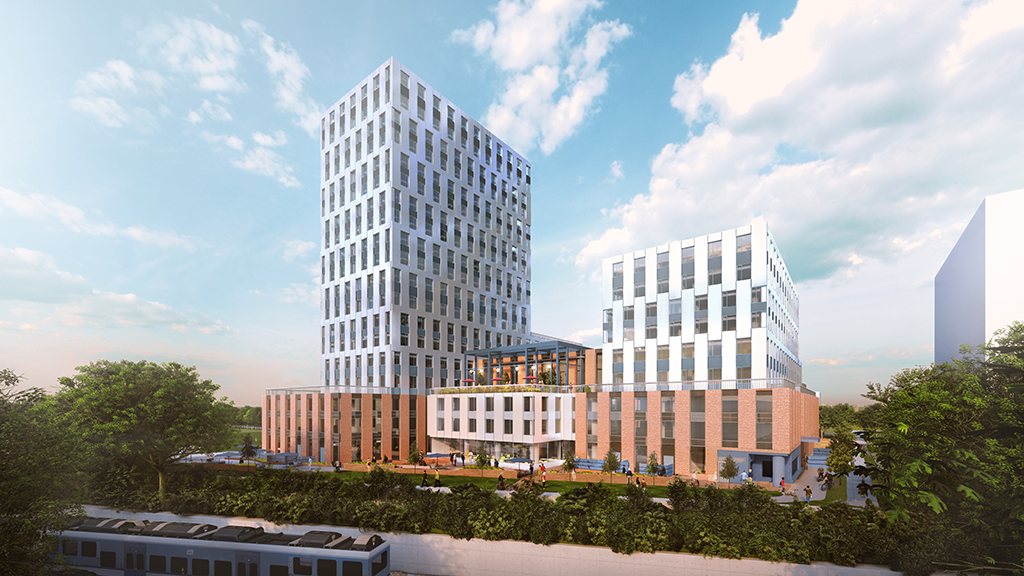OTTAWA — Ground was recently broken by Ottawa Community Housing on Gladstone Village, a multi-phase development that will deliver 336 new affordable homes in downtown Ottawa.
The first phase of the project is being designed by Diamond Schmitt, in collaboration with KWC Architects and general contractor Pomerleau Construction.
The “landmark development” is within walking distance of public transit, exemplifies inclusive, sustainable, and affordable urban living, providing a forward-thinking approach to housing in Ottawa, indicates a release.
Key Features of Gladstone Village include:
- 336 affordable homes: Offering a range of housing options to meet the needs of families, seniors and individuals. The affordable homes will be managed by Ottawa Community Housing’s (OCH) affordable housing branch, ARRIV Properties.
- Transit-Oriented Development: Access to public transit, including the upcoming Light Rail Station.
- Proximity to Corso Italia: Adjacent to Ottawa’s Corso Italia (Little Italy), the development ensures residents have easy access to employment opportunities, educational institutions and all the conveniences of city living.
- Sustainability focus: The development will adhere to Passive House standards and be district energy-ready, featuring high-efficiency heating, cooling systems and wastewater heat recovery, reinforcing the commitment to environmental responsibility and energy efficiency.
- Multiphase development: The first phase of Gladstone Village sets the foundation for future growth. Within the next five years, as funding allows, the development aims to build up to 1,100 new homes, offering a sustainable and scalable solution to Ottawa’s affordable housing needs.
“In designing the first phase of Gladstone Village, we wanted to envision a building that goes beyond the typical affordable housing typology, and that creates a real sense of community and belonging,” said Nigel Tai, principal of Diamond Schmitt Architects, in a statement. “We have designed the building to encourage interaction between residents through enhanced amenity spaces and outdoor terraces, while also establishing connections with the surrounding neighbourhood, and the upcoming LRT line.
“Working together with OCH to achieve their objectives for this first phase has been a pleasure, and we are excited to see this project provide benefits for the community, while also minimizing its ecological footprint through passive house design standards.”











Recent Comments