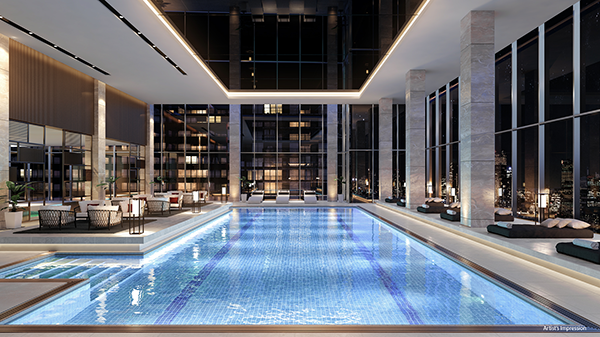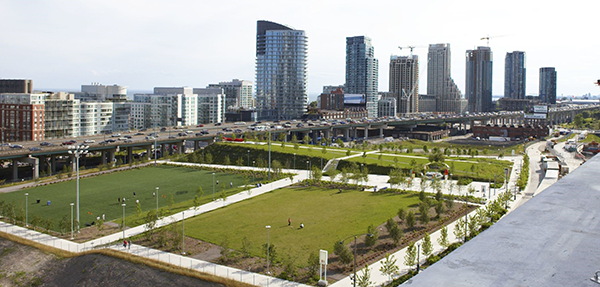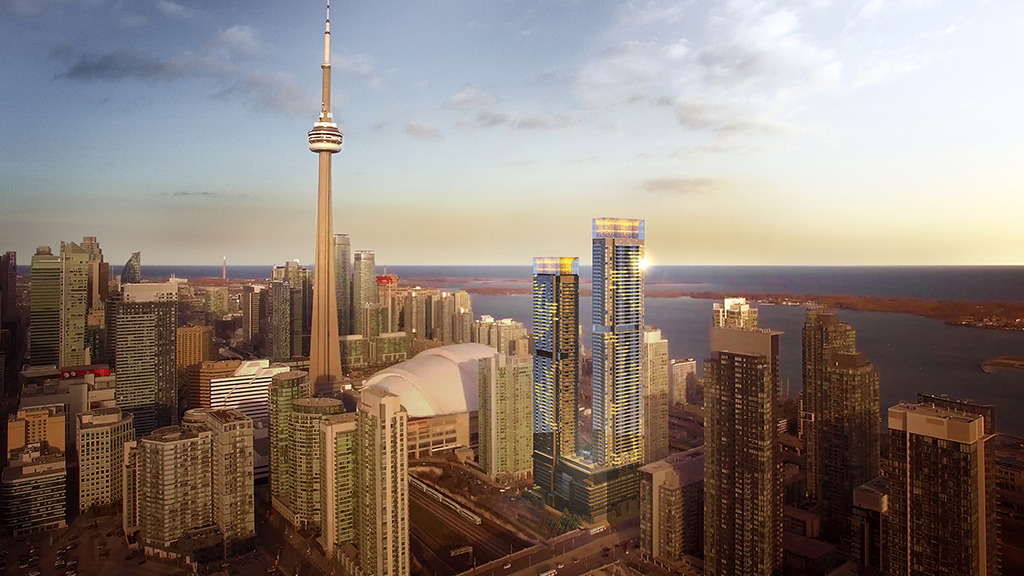A quarter-century in the making, providing homes for 21,000 residents in 31 towers, Concord Adex’s master-planned CityPlace development in downtown Toronto has literally reshaped the city’s urban landscape.
But the project is soon coming to an end. Two final highrise towers collectively known as Canada House — the tallest yet, at 65 and 75 storeys — are slated for completion on a site at 23 Spadina Ave. next to the Rogers dome, with occupancy set for 2025.
Mansoor Kazerouni, global director of architecture and urbanism at Arcadis, has worked on CityPlace for 25 years and calls the community a legacy project for the city of Toronto.
He was reflecting on the CityPlace’s latest honour, a 2024 Award of Excellence in the Urban Habitat category at the Council on Tall Buildings and Urban Habitat Conference in London.

Comprehensive city-building
“The biggest success story about CityPlace, when you think of it in the mid-‘90s, and to think that you had these unutilized railway lands that was industrial…that then got converted into these vibrant, thriving mixed communities that address not just housing needs, but all of the needs of a complete community, right from the point of view of the social infrastructure, from the point of view of retail, entertainment and other sort of parks and open spaces and restaurants,” he remarked.
“So a really, really comprehensive view of city-building.”
CityPlace is bordered by Lake Shore Boulevard, Front Street, the Rogers Centre and Bathurst Street. Vancouver’s Concord Adex purchased the property for redevelopment from Canada Lands in 1997.
“East of Spadina got taken care of with a bunch of civic amenities like the CN Tower and SkyDome and the convention centre,” Kazerouni said, setting the scene. “West of Spadina went unnoticed.
“And then Concord shows up and acquires these CN lands and brings with it…the whole Vancouver tower and podium typology.”
Kazerouni was working for Toronto architectural firm Page and Steele at the time and his team collaborated with James Cheng of Vancouver and others on the initial designs and planning. Page and Steele would later become part of IBI Group, which is now part of Arcadis.
Arcadis has been involved in the design of all 31 towers, Kazerouni said, either as main designers or contributors. The 1,397-unit Canada House, which has a distinctive maple leaf design on its facade linking the two perpendicular towers, is an Arcadis job.
The core of the master plan was very simple, he said. Bremner south of the dome was a winding road, and the designers extended it west of Spadina all the way to Bathurst Street.
The development would include a mix of market and affordable housing, 140,000 square feet of retail, 45,000 square feet of office, a community centre and two schools. Later on would come the centrepiece park, Canoe Landing.
“The idea of the blocks with the individual towers came about very early,” Kazerouni said. “It was about the streetscape, about creating street-level animation and life, and building community, that’s where the focus was, and public art, and balancing between landscape and built forms so that one didn’t dominate the other.”
People driving past do not understand what CityPlace is really about, Kazerouni said.
“What CityPlace doesn’t get readily recognized for are these beautiful vignettes, these little open spaces, these pocket parks, these amenity pavilions that are scattered throughout.”
Block 22, site of Canada House, had many layers of complexities. For example, bounded by four streets, there would not be a front or rear entrance, nor obvious loading dock access. A ceremonial entrance was created on the north side.
Another issue was the proximity of the extra tall towers to the ballpark — shading and daylight impacts were key considerations. After Canada House, the towers taper to the west.

Now, the climax
“I can use the word climax, a 25-year journey that was bringing all of this together,” said Kazerouni. “How do you now take all of those lessons and build…something that becomes the flag-bearer, the key identifier of CityPlace?”
Examples of design innovation are numerous, such as the decision to place the mechanical in the interior of the buildings, in three storeys, leaving room for amenities on the roof, such as the 74th-floor SkyLounge and the 64th-floor SkyGym.
Additionally, Arcadis managed to create eight corner units for each floor through a series of “cutaway” inside corner schemes.
“From a design perspective, we deployed computational design, parametric design in a very heavy way through the design of these towers so that we could optimize tower placement, daylight penetration, access to views,” Kazerouni said.
As Canada Place winds down, Kazerouni said it is humbling to know that his team will be associated with that district of the city forever.
“When you’re building these large master-planned communities over 25 years, you’ve got to remain invested in their success. It’s not one and done.
“There’s nothing more gratifying than to see that we’ve created a place that’s enriching people’s lives on a daily basis.”
Follow the author on X/Twitter @DonWall_DCN.








Recent Comments