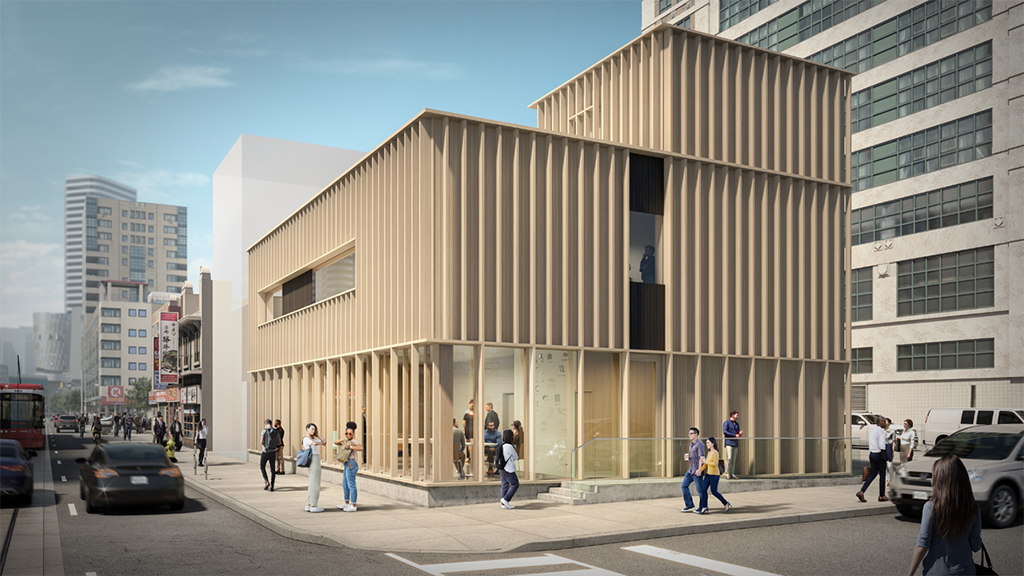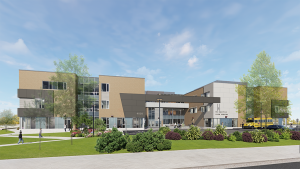A new structure is rising on the campus of Toronto Metropolitan University (TMU) that will be the world’s first fully digitally integrated building and showcase technologies to mitigate the effects of climate change.
The state-of-the-art Smart Campus Integration Testing (SCIT) Hub promises to be the most advanced smart building research facility in the world with the latest cutting-edge bells and whistles.
The two-storey SCITHub, at the intersection of Dundas Street East and Mutual Street, is slated to open this fall. The structure will be used as a testing ground for a full range of smart-building technologies and is intended to foster collaborations between university researchers and industry professionals.
Systems such as lighting, security, IT and communications will be controlled remotely and allow researchers to explore solutions to decarbonize built environments.
Construction is well underway on the L-shaped, 3,229-square-foot modular structure. The final touches are being put on the façade and work will continue indoors. The building envelope is made of mass timber panels and components that are produced off-site and trucked in.

“The last timber envelope is being fabricated, and we are expecting that to show up onsite sometime in May,” explains Jenn McArthur, an associate professor in the department of architectural science at TMU and dimensions faculty lead at the faculty of engineering and architectural science.
“It’s going to be a really nice, clean sort of building. We’re really trying to express the sustainability by expressing the timber structures so that they are really visible.”
The SCITHub has been in development since 2019. It took several years to obtain site plan approval and a building permit.
WZMH is the architect on the roughly $6-million project. It is funded primarily by the Canada Foundation for Innovation and the Ontario Research Fund as well as donations from companies and partners.
The facility will be like a living lab where new technologies for smart campuses and smart city solutions, including energy, water, transportation and smart living and working are developed. In addition to being a model for sustainable construction, the building itself will be part of the research.
“There is nothing on Earth like it,” says McArthur. “This is world-leading research infrastructure.”
By integrating different technologies such as AI and machine learning, SCITHub will allow researchers to explore solutions to decarbonize built environments and bring Canada closer to net-zero emissions.
The ground floor of the building will facilitate research and development for smart homes and host an operations and data visualization centre that will process data about building automation, campus pedestrian and traffic flow sensors, and weather. Data will be sent to a brain of sorts, a Cognitive Digital Twin.
A digital backbone will tie together all the digital equipment and sensors, which will be connected to a command and control centre that allows integration of a multitude of building-systems information.
The second floor of the building will have workshops and test cells to compare different technologies for smart offices. It will be home to a lab, comprising a visualization suite and workshop to develop Power of Ethernet technologies and test them and controls in different conditions.
Three parallel all-electric HVAC systems will support the development of energy optimization and fault-detection algorithms, to keep buildings operating at their peak performance. One will be air-source, a second will be water-source and a third will be water-source heat pumps on a geo-exchange loop.
“We can actually have two of our test cells running side by side and different kinds of systems,” says McArthur.
“We can also compare different types of equipment, and we have the ability to actually bring in other equipment.”
Interestingly, the building will feature an intelligent structural panel, which is a modular structural system that integrates digital access via ethernet wiring and electrical systems through built-in ports.
The university is using a modular approach to building the structure.
“Wherever it’s possible, we’re trying to do as much offsite as possible, obviously, because it makes it that much faster and easier,” says McArthur.
“We’re not building the whole thing onsite. Everything is actually coming in. It’s cross-laminated timber panels and they just come in with the panels.”
The modular approach leads to a cleaner and safer construction site and speeds up the work, says McArthur.
“It’s going to be really, really neat. It will give us a sense of how you can create these integrated, really clean and neat buildings and be able to do a lot of manufacturing off-site.”
While the project took time to get off the ground, McArthur notes the university has been fortunate as it has received support from research and industry partners. It also managed to beat the tariffs imposed on some materials.
“We’re glad that we put in all of our orders early — we got them in before all these tariffs,” says McArthur. “Everything that could be sourced as made-in-Canada has been sourced and made in Canada.”












Recent Comments