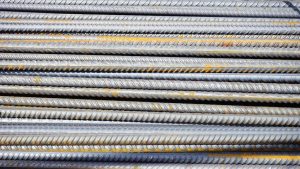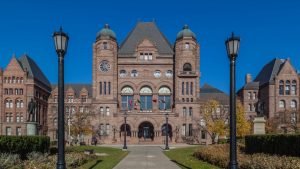A project that involved rehabilitation and upgrading of a major multi-modal transit hub in Toronto is the recipient of a 2013 Ontario Concrete Award in the architectural merit category. The Victoria Park bus terminal replacement project also provided a community building component.
In its submission to the awards program, the Toronto Transit Commission (TTC) said two major architectural features of the station are the concrete canopies that mark the entrance and the cast-in-place concrete retaining wall in the bus terminal. Public art is integrated into the "bright and airy" concrete canopies which shelter passengers and support a green roof.
The transit commission said the decision to construct the canopies in concrete was a natural choice "as it made it possible to achieve a clean, tapered look.
"What could have been a standard bus terminal replacement evolved into a multi award-winning urban design and sustainable development community initiative, in part due to the iconic concrete canopies that celebrate the revitalized transit hub."
The $45 million project was undertaken by a team that included architects of record TTC ECE Design Architects and IBI Group Architects, engineer of record Halsall Associates, general contractor EllisDon and material suppliers Advanced Precast Inc. and St. Marys CBM.
It was one of 11 projects honoured this year.
In other architectural categories, winners were:
— Lock 8 Skate & BMX Park, Port Colborne. (Architectural hardscape). Constructed entirely out of concrete, the project boasts "some of the most unique and sophisticated" coloured, cast-in-place concrete features in the province. The project team included architect of record LANDinc, engineer of record Blackwell Structural Engineers, general contractor Patterned Concrete Ontario Inc., concrete finishing contractor Tri-Con Concrete Finishing Co. Ltd. and material supplier Dufferin Concrete, a division of Holcim (Canada) Inc.
— ART Condominiums, Toronto. (Mid to high rise residential). The use of precast concrete allowed the design team to incorporate special features into the base of the building "with relative ease and efficiency." The team included architects of record Oleson Worland Architects and Hariri Pontarini Architects, engineer of record Jablonsky, Ast and Partners, Accel Construction Management Inc. and material suppliers Res Precast Inc. and ML Ready Mix Concrete Inc.
— University of Windsor, Centre for Engineering Innovation. (Institutional building). The structure of the $91 million, LEED Gold building incorporates cast-in-place concrete elements and suspended slabs together with hollowcore slabs and toppings and precast concrete. The building features one of the largest strong walls/slab in North America. The team included architect of record B+H Architects, engineer of record Halsall Associates, general contractor PCR Contractors Inc., formwork supplier Aluma Systems Inc. and material supplier St Marys CBM.
In the structural categories, winners were:
— Fairway Road Grand River Bridge, Kitchener/Cambridge. (Structural design innovation, cast-in-place concrete). The bridge is a twin four-span, high-level, variable-depth, post-tensioned cast-in-place twin box girder segmental bridge that is 237 metres in length. The main span is 95 metres. The team included architect of record DTAH Architects Ltd., engineer of record MMM Group Ltd., general contractor Grascan Construction Ltd., bridge construction sub-contractor Torbridge Construction Ltd., formwork supplier Aluma Systems Inc. and material supplier Dufferin Concrete.
— Hodder Avenue underpass, Thunder Bay. (Structural design innovation, precast concrete). The precast concrete box girder bridge project utilized an advanced modular construction approach made possible by the extensive use of ultra-high-performance concrete (UHPC). Almost all structural elements were prefabricated in a controlled environment and then assembled on site. The team included engineer of record Hatch Mott MacDonald, general contractor Teranorth Construction & Engineering Ltd. and material supplier Lafarge Canada Inc. The project was carried out for the northwestern region of the Ontario Ministry of Transportation.
— Halton Zone 3 interconnecting watermain, Oakville. (Infrastructure). Four existing concrete piers, left behind from a former highway, support the crossing over the Bronte Creek. Various forms of concrete and concrete construction techniques were used. The team included engineer of record R.V. Anderson Associates Ltd., general contractor Varcon Construction Corp., and material suppliers Munro Ltd. and Dufferin Concrete.
— In the materials and constructability category, winners were:
— St. Francis Xavier Catholic Elementary School–site improvements, Toronto. (Material development and innovation, cast-in-place concrete). The project incorporated 110 square metres of Hydromedia pervious concrete as well as 40 square metres of Hydromedia in conjunction with Bevcon Hydro-Tere decorative finish. The team included architect of record Northwood Associates Landscape Architects Ltd., general contractor Bevcon Construction & Paving Ltd. and material supplier Innocon.
–Hodder Avenue underpass. (Material development and innovation, precast concrete). The project is the first bridge structure in North America to incorporate precast UHPC pier cap and shell pier columns, together with precast, high-performance concrete box girders and other components.
–Erindale GO parking structure, Mississauga. (Specialty concrete applications). Kenaidan Contracting Ltd. collaborated with Aluma Systems Inc. to design an innovative "flying" table formwork system which addressed key challenges associated with the structural design of the parking structure. Other team members were architect of record IBI Group, engineer of record Read Jones Christoffersen Ltd. and material supplier Ontario Redimix, a division of Holcim (Canada) Inc.
In the category of sustainable concrete construction, the winning project was the Burlington Performing Arts Centre. The LEED Gold project incorporated 3,800 cubic metres of concrete. Slag in the concrete made use of industrial byproducts and reduced quarrying. Concrete also contributed to an innovative solution to remove soil contamination. The team included architect of record Diamond Schmitt Architects,
engineer of record CH2M HILL, general contractor Bird Construction and material supplier Hamilton Ready Mix Ltd.
The awards were presented at a banquet Dec. 4 held in conjunction with the annual Concrete Canada trade show.










Recent Comments
comments for this post are closed