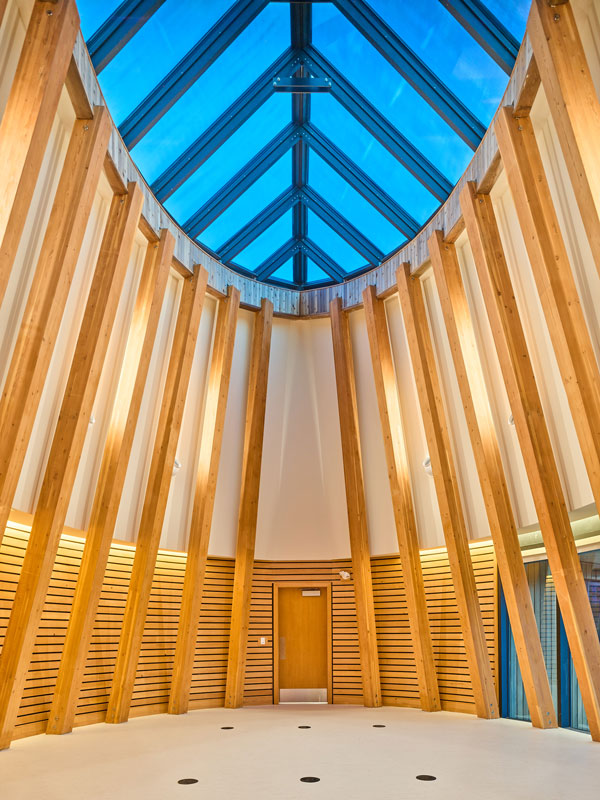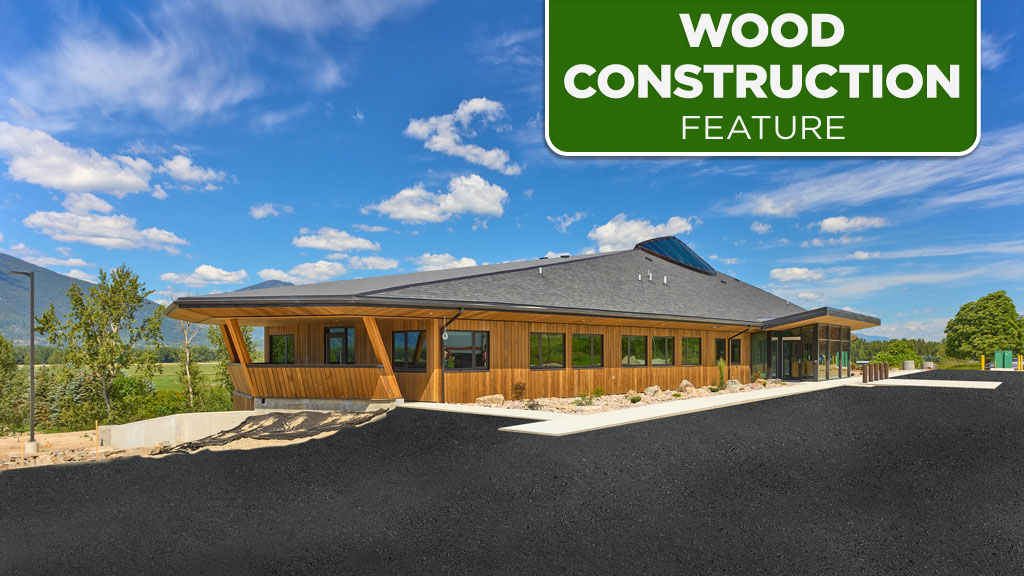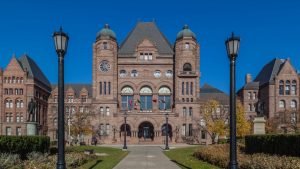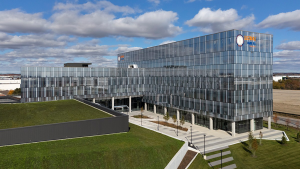The extensive use of wood is one of the characteristics of First Nations architecture in B.C., and what makes it stand out from other kinds of building design.
“First Nations architecture is contextual design,” said architect Dave Kitazaki, who spoke on the subject at the recent 2022 Virtual Wood Solutions Conference, an annual wood design and building event sponsored by Wood WORKS!
“The designs typically use a lot of wood, especially wood from the region in which a First Nations client is located,” said Kitazaki, a principal in dk Architecture, a North Vancouver firm that specializes in BC First Nations architecture. “You’ll see cedar on the coast, and fir in the Interior.”
An architect-First Nation working relationship has some distinct characteristics, says Kitazaki.
For one thing, each First Nation has its own culture, ceremonies and history. And the process of working with First Nations is different from non-Indigenous clients.
Kitazaki says a First Nations client comprises a large stakeholder group. It includes not only the band council but also, in some cases, elders and hereditary chiefs.
In addition, there are cultural considerations that need to be taken into account, such as possible site blessings before construction and accommodation for smudging ceremonies.
In short, an architect working on a project for a First Nation needs a lot of detailed input from the people who will be using the building.
“Our goal is to assist First Nations with their cultural revival, while providing a built environment that reflects each community’s unique identity,” said Kitazaki.

Kitazaki says dk Architecture’s design philosophy is based on what he calls critical regionalism.
“Architecture should be the thoughtful gathering of what already exists, in order to reveal the true nature of the place,” he said.
A member of the Xaxl’ip (Fountain) First Nation near Lilloet, BC, Kitazaki has 31 years of experience in architecture.
He has designed a long list of First Nations projects, including band offices, health care facilities, schools, gas stations, administration buildings and a large mixed-use development.
dk Architecture recently won the 2020 Wood Works BC Wood Design and Building Award in the Institutional Wood Design: Small category for the Skeetchestn Health Centre in Savona, BC.
The 7,000 square-foot health clinic in Skeetchestn’s traditional territory provides health services to the Skeetchestn community members.
The new facility will house nursing, mental health and children’s oral health services.
It is part of a larger development that include elders housing, assisted-care housing, a new band office and residential, commercial and recreational facilities.
The unique roof structure has two separate elements.
The lower section covers the health and administration space along the east and west wings of the building.
The centre portion is raised over a clerestory window system that provides natural light to the space below.
In addition to being a health centre, the new facility functions as an informal meeting place for the community after medical staff have left for the day.
“We often work in small communities that lack the facilities that larger centres have,” said Kitazaki. “As a result, many of our buildings are used for more than the purpose for which they were designed, and become informal meeting places for the First Nation.”
Another recent dk Architecture project is the administration and health office for Yaqan Nukiy (Lower Kootenay Band).
Yaqan Nukiy is one of four Canadian and two American bands that make up the Ktunaxa Nation (pronounced ‘k-too-nah-ha’).
The office, which is located in Creston, BC, is shaped like a sturgeon-nosed canoe (also known as a Kootenai canoe).
At the request of the chief of the Lower Kootenay Band, the new building includes a central meeting room that resembles a sweat lodge.
Like the Skeetchestn Health Centre, the Yaqan Nukiy facility doubles as an informal community centre.
“A medical building isn’t just a doctor’s office,” said Kitazaki. “It can also be a gathering place for the community, so it carries a lof of meaning for the people.”
The Haisla Health Centre in Kitimat, BC looks much like a traditional First Nations longhouse.
The front one-third of the building is a traditional post-and-beam structure, with two log columns and a log beam framing the entrance.
Facing the street are eight wide, painted columns that represent the eight Haisla clans.
A central carving was made by Haisla artist Sammy Robinson.
As handsome as the longhouse is, Kitazaki says his work is not just about the building.
“It’s about the people using the building,” he said. “That’s what makes it successful.”











Recent Comments