As part of its commitment to sustainability, the City of Welland, Ont. has embraced the use of timber in a big way in the construction of two emergency services buildings not normally associated with wood.
The buildings are the Welland Fire and Emergency Services Headquarters and Fire Station # 2.
“This was the time to do it (the projects) as our existing stations were well past their time,” says Welland Mayor Frank Campion, explaining upgraded services are needed to meet the demand of a growing city.
Rising on the remediated site of an old streel plant at 400 East Main St. E., the new energy efficient fire and emergency service headquarters uses exterior structural insulated panel (SIP) walls with glulam beams and columns as the primary structural support for the four-bay apparatus bay and the administration wing, and prefabricated light wood frame trusses as the secondary support.
Being built right behind the current headquarters—which will eventually be demolished—at 636 King Street East, the new Fire Station # 2 features a steel-frame apparatus bay, but with prefabricated light frame wood trusses supported by structural insulated panels. The exterior wall cladding is metal panels.
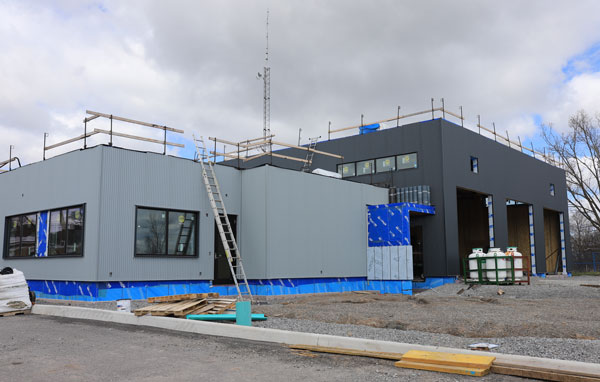
Site remediation began in January 2021, with concurrent construction starting the following April.
The projects were designed and are being delivered under an Integrated Lean Design and Construction project system. METTKO is the project integrator and constructor and it is using, for the most part, the same team of consultants on both projects.
This includes Moses Structural Engineers, Quasar Consulting Group, the mechanical and electrical consultant, and civil engineer consultant MGM Consulting Inc.
However, there are two different architects. The headquarters building was designed by DPAI Architecture Inc., while Kearns Mancini Architects is the architect of Fire Station # 2.
“This (the two architects) was to give the city maximum creativity,” says Mettko senior consultant Mo Ettehadieh on the reasons for the two architects.
Design work started in the fall of 2019, was briefly derailed with the outbreak of the COVID epidemic in March 2020, but then got back on track, says Ettehadieh.
Under Lean Integrated Project Delivery, a collaborative approach among all the partners, there is a principle titled Design by Alternatives and that’s what drove the design process, he says.
“We were looking concurrently at a range of possible building materials and systems and ultimately wood was chosen as prime material. It was the most advantageous to the client,” says Ettehadieh, explaining that analysis also included all the buildings’ components such as the windows and mechanical systems.
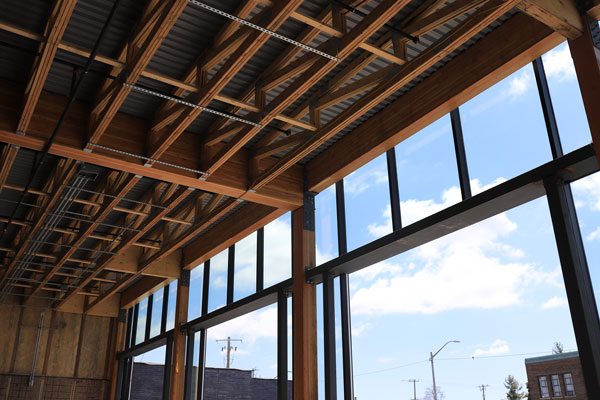
About June or July of 2021, lumber prices started to dramatically escalate and that was the catalyst for a “sudden study” which validated the use of wood, he says. “Steel prices were also going up, but even more so.”
A major driver in the selection of the wood was the City of Welland objective to exceed National Building Code energy efficient standards by 40 per cent, he says.
The two projects are expressions of the city’s commitment to sustainability and revitalization, especially in the case of the fire and emergency service headquarters, as it is located in the downtown core. A major remediation of the old steel plant property was required because the plant owner had only demolished the above ground steel sections.
“There was plenty of rubble on the site and buried below the surface.”
As part of the remediation, Mettko crushed the old concrete pieces into Granular B gravel which will be used on the property. Most of the other material was also recycled and, to reduce offsite trucking costs, the impacted soil was encapsulated within a berm, which will eventually be landscaped with natural materials by Niagara College.
A similar, although much smaller remediation was conducted on Fire Station # 2 site, as it was once the location of a swimming pool which later closed and filled with rubble, says Ettehadieh.
Although fire stations are traditionally brick structures, the city selected wood as a prime material after a careful evaluation, says Fire Chief Adam Eckhart
Both buildings are scheduled for completion by this July and, once that happens, the Welland fire and emergency services department will relocate to its new location will be used to consolidate three existing fire stations.
“It will be quite an attractive building,” says the fire chief, explaining that wood in the apparatus building will be illuminated at night.
An RFP for the design and construction of, what will be Welland’s third new fire station, has been issued, says Eckhart.


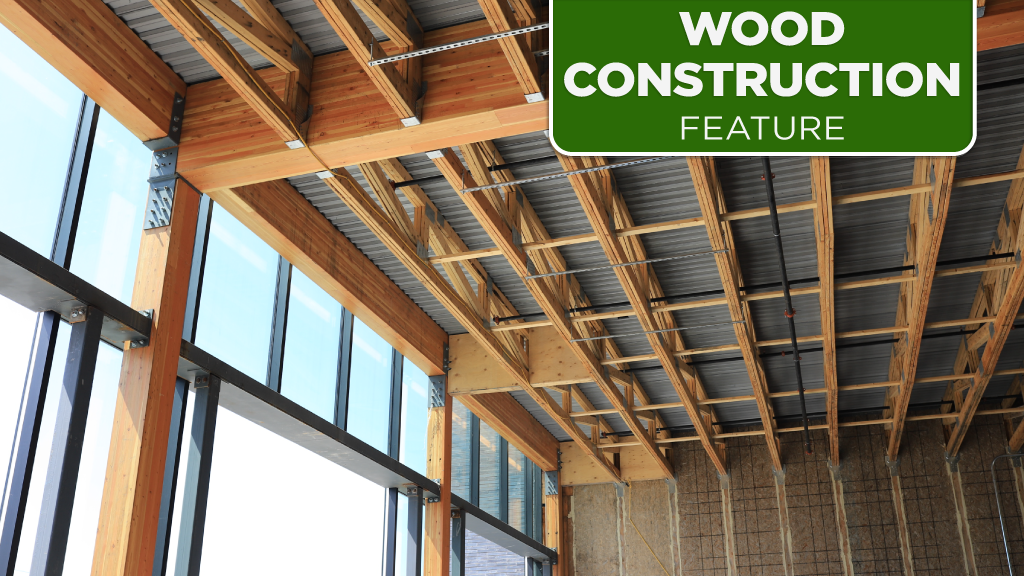
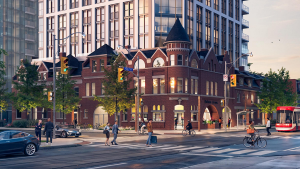






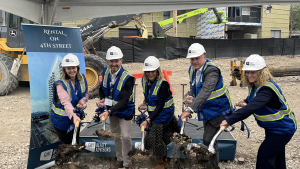
Recent Comments