Judging from the packed room and number of people who remained to ask questions into the late afternoon during at a seminar at the recent Buildings Show in Toronto, climate change and measures to address it are crucially important topics.
“I stayed for almost an hour after the seminar answering those questions,” said the speaker, Marine Sanchez, Passive House services lead with RDH Building Science Inc.
Her topic was The Passive House Standard: Meeting the Tightening Performance Standards and the Integrated Design Approach.

Sanchez’s talk was intended to highlight the Passive House concept and its benefits.
But first she set the context by highlighting the threats climate change poses and some of the high performance energy saving procedures that design and construction professionals can use, even if they don’t adopt Passive House.
The Intergovernmental Panel on Climate Change, the United Nations body for assessing the science related to climate change, is warning that global warming has to be held below 1.5 C. But current practices are leading to a 2.6 to 3.2 C increase, she said.
“No human has ever lived on a 2.6 to 3.2 degree planet.”
Using City of Toronto 2017 statistics that showed buildings accounted for 52 per cent of its greenhouse emissions, Sanchez said, “There really is need for low-carbon buildings.”
A major strategy in meeting that objective is the application of “Absolute Energy Metrics,” a three-part methodology that includes, not just the development of low carbon buildings, but measures to reduce overall energy consumption and the adoption of Thermal Energy Demand Intensity or TEDI.
This is a measure of the amount of annual heating energy needed to maintain a building’s stable interior temperature and takes into account heat loss through the envelope and passive gains, such as the warmth generated by sunlight, body heat, and appliances.
Touching on those strategies, Sanchez said owners and developers’ “energy budgets have to be on an equal footing with their financial budgets” and those budgets have to be established very early in the planning and design process.
“We cannot control (energy consumption) that we do not measure.”
Just one of the Passive House requirements is that space heating energy demand not exceed 15 kWh per square metre of net living space, said Sanchez, adding determining that demand requires an evaluation of “key levers” in building planning, design and construction.
Included in that list is compactness versus esthetics, window-to-wall ratio, direct exhaust kitchen ventilation strategies, and an assessment of balconies, parapets and other thermal bridging vulnerability points.
Thermal bridge-free insulation is one of the key Passive House standard principles. Others include compact massing, airtight buildings, high performance buildings and heat recovery ventilation systems, said Sanchez.
Citing the City of Toronto’s tiered Green Standard and British Columbia’s Energy Step Code and parallel initiatives in Europe and American cities such as New York and Boston, she emphasized the point that, “high performance low carbon buildings is the direction in which we are going.”
In an interview after the seminar, she said development and construction industries “have to be part of the solution (to climate change) and not part of the problem.”

Her presentation was somewhat of a team effort by RDH Building Science. Earlier in the day, Kelsey Saunders, a building science consultant with the firm, spoke on the best practice principles for building enclosures.
“Good building enclosure design is paramount in achieving the Passive House standard, which requires the integration of best practice enclosure design principles including continuous thermal insulation, airtight construction, thermal bridge free interfaces and high-performance glazing, principles that are relevant to all buildings.”
As part of her seminar, which also attracted a large audience, Saunders focused on a number of buildings where those principles were adhered to, including the University of Toronto Scarborough’s student residence. Its opaque wall system includes a continuous air and water barrier, rain screen metal panels, six-inch-deep mineral wool in a steel stud back up wall, and other features.
One of her strong recommendations was the need for air tightness testing at various periods of the construction cycle.
“It is good to do intermediate air testing.”


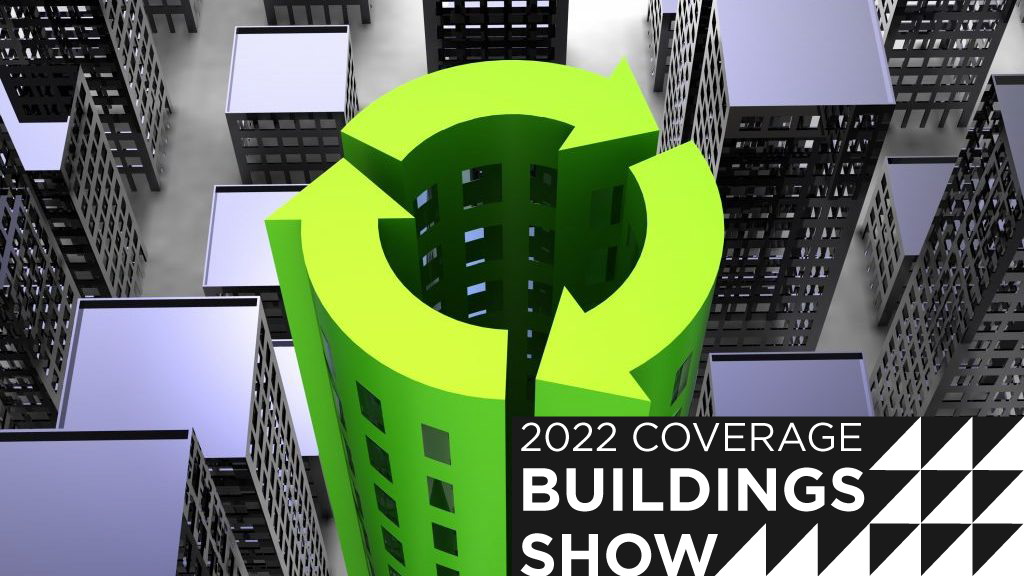
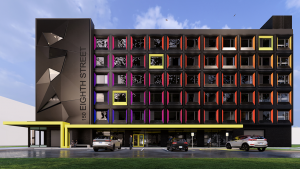

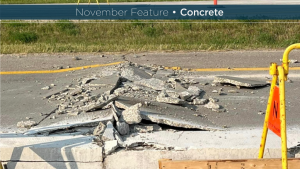

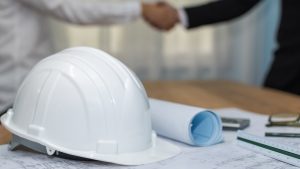
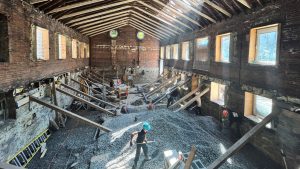
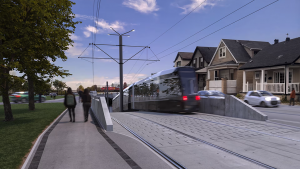
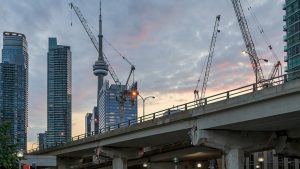
Recent Comments
comments for this post are closed