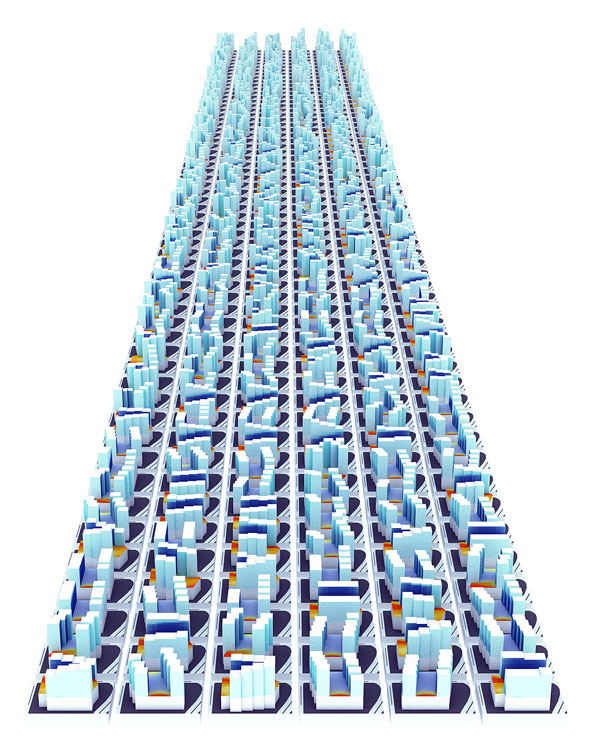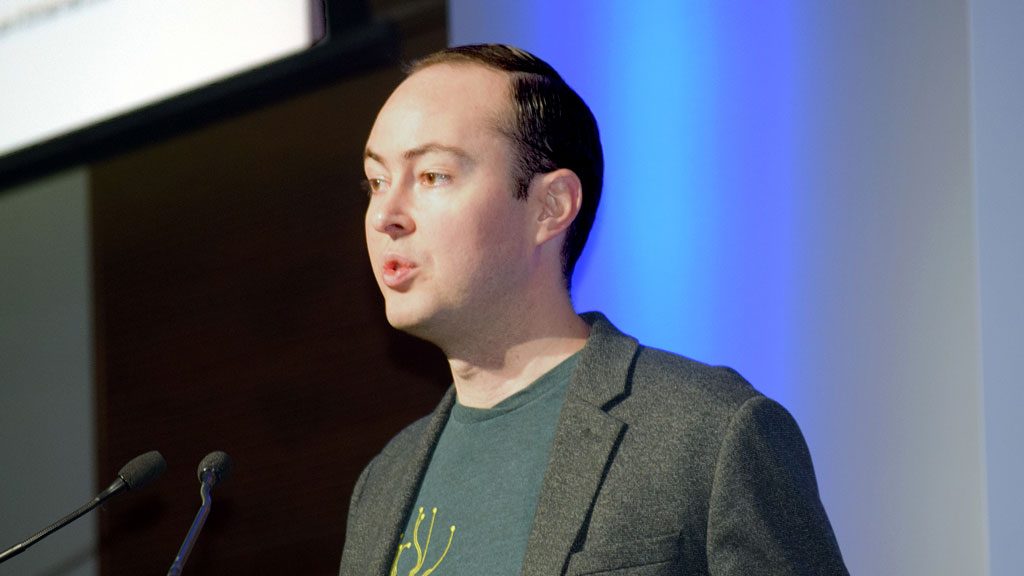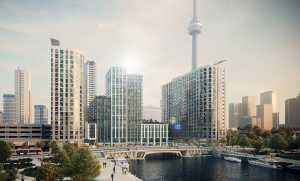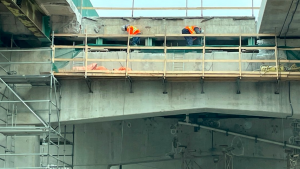An infusion of data into the design of cities has the potential to drastically alter the future of city-building, delegates attending the recent CityAge conference in Toronto were told.
Buildings and communities could become more organic, with changing shapes and functions; built forms will deliver on an array of newly identified wants and needs; and scenario analysis and data-assisted 3-D modelling will enable architects to perform their tasks much more quickly and efficiently, presenters suggested to the Toronto audience Sept. 24.
Luc Wilson, a director of urban interface with New York-based architects Kohn Pedersen Fox, and Alex Josephson, co-founder of Partisans, a Toronto architecture house, gave presentations reflecting the conference theme The Data Effect.
“I don’t deny being a dreamer, but I think you can use data to build your dream,” Josephson responded to one question during a Q&A session.
He and Wilson suggested the process of designing cities could vault beyond the mere assembling of cubes to create predictably formed communities as data gathering combined with new modelling techniques.
“Data will set you free,” said Josephson.
“Data not only inspires form and esthetics but it also helps drive productivity in the process.”

Data can be gathered from existing sources such as weather stations, property rolls and transit records, Wilson said, then processed and incorporated into modelling that can be used to help municipal clients optimize zoning to meet needs such as affordable housing, in one U.S. example he gave, or to add to the set of options available to homebuyers as they participate in helping design new communities.
“One of great things about data, you can use it to expose tradeoffs between desired goals, and the various stakeholders can decide what they are going to prioritize,” said Wilson. “Because you can’t maximize everything.”
Wilson’s firm is working on planning the Quayside project on Toronto’s waterfront and said data will enable the designers to incorporate such dimensions as outdoor comfort and personal schedules into the design parameters.
“Comfort, that is the biggest one for us,” he said. “Before we just looked at direct sunlight. Direct sunlight is only one part of the equation, and you don’t always want it. We are looking hourly and looking at solar radiation, wind, humidity, and we get something more nuanced, and what’s up for us in the next year as a new dimension is the time aspect. What time businesses are open, and where people are, because comfort is temporal, so maybe it is OK that certain areas are not in comfort all the time, because people aren’t going to be there at that time, so you might be able to get more efficient use of spaces and get better density.”
Modern modelling using local data resources allows designers to show clients thousands of options for massing, density, traffic and greenspace in configurations never before considered, said Wilson.
“You can test all different configurations against outcomes and figure out the optimal outcome,” he said.
“There are basic types, podiums, courtyards and small scale infill, but there can be radically different types that come together in this iterative model, where instead of manually massing out different options, we can test thousands of different possible configurations.”
A Chinese client was faced with complex requirements for building separations and daylighting, Wilson said, and the client feared it would take six months to achieve an acceptable outcome through a guess and check process.
“We built this model where we could test those, it took about two weeks to get to that process, so it is not only a better solution, it is much faster,” he said.
Working on a U.S. project, his firm was able use massing and other data to show project owners that a supertall building proposed for a site near New York City’s Grand Central Terminal would actually improve access to daylight.
It was Josephson who laid out the theory that architecture is entering a new era of being more organically responsive, with data offering guidance to enable owners to respond to different contexts.
“If we develop strong models, I believe architecture will be much more akin to an organism that it is to a cube, a static, unresponsive cube,” he said. “In that sense you are going to see buildings that are moving more and changing more, but also the models that are driving the design will allow them to actually be vessels for more data and learn more about human activity and the processes of the building.”










Recent Comments
comments for this post are closed