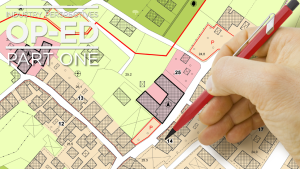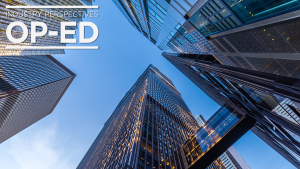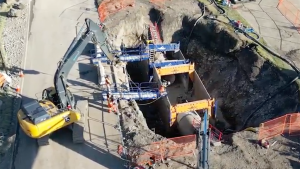The 2017 Grenfell Tower fire in London, U.K., resulted in the deaths of 72 residents. Investigations have since concluded that it was a preventable tragedy.
Attention has focused on two key elements; first, failures on the part of the London Fire Brigade regarding training and response actions, and second, the building’s exterior insulation materials that served as a fuel source for the fire, and the cladding system that encouraged its rapid spread.
That second element is of key interest to Canadian building owners and contractors. The 24-storey Grenfell Tower was part of a municipally-owned residential apartment complex built in the early 1970s and retrofitted with energy-efficiency upgrades in 2016. That makes Grenfell Tower like hundreds of older residential buildings in major cities across Canada under consideration for deep-energy retrofits.
Key to energy retrofits is the insulated cladding system installed on existing exterior walls. In the case of Grenfell Tower, this was a key factor that turned a containable, single-unit kitchen fire into an inferno spewing flames and toxic gasses.
An analysis published last April in the Journal of Hazardous Materials notes that, “restrictions on the use of combustible materials on the outside of tall buildings in the U.K. were relaxed, while targets for energy efficiency were raised.” That permitted the use of an exterior cladding system comprising aluminum composite material (ACM) panels over foil-faced polyisocyanurate (Polyiso) rigid foam insulation board. An air space in between acted as a rain screen.
Professional building scientists suggest that once the fire grew and extended out the window of the original fire source unit, that air space cavity between the ACM panel and insulation acted as a natural chimney for hot gasses to be concentrated, and to ignite the ACM panels and insulation boards above. Once on fire, it also resulted in large volumes of toxic smoke that entered the residential units.
The article also states that, “the different components of the facade system were certified to have passed regulatory tests for fire safety, although it is arguable whether the refurbished facade system was actually compliant.”
Could this happen in Canada?
Fortunately, no. This cladding system would not be allowed on this type and size of building, says building envelope specialist Grant Walkin of Entuitive Corporation in Toronto.
Walkin says that under the Ontario Building Code, combustible cladding systems are generally only permitted on buildings not more than three storeys in height, and not more than six storeys if sprinkler-equipped.
Interior surfaces must also be protected by a thermal barrier, and successfully tested to CAN/ULC-S134 Fire Test of Exterior Wall Assemblies.
However, Walkin adds that, “foamed plastic insulation, a combustible material, may be permitted on the exterior of buildings greater than three storeys if it is covered by at least one inch of concrete or masonry, or by a non-combustible material that complies with CAN/ULC-S101 Fire Endurance Tests of Building Construction and Materials. That test is essentially a fire test of a full-size cladding mock-up, proving that the non-combustible material covering the foamed plastic insulation will stay in place and not allow the fire to propagate.
Such testing has allowed the use of foamed plastic insulation (i.e. EPS, XPS, PolyIso) as part of an Exterior Insulation Finish System (EIFS) to a maximum insulation thickness of about six inches.
However, Walkin points out that the Ken Soble Tower, a well-documented Passive House retrofit in Hamilton, Ont., with which Entuitive’s building envelope specialist team was involved, used mineral wool insulation. Mineral wool is a non-combustible material that can be used as part of an EIFS installation to a six-inch thickness or more.
Deep energy retrofits make sense. On an operational level, improved energy efficiency and interior air quality allow older buildings to remain sustainable and liveable for several decades. From an environmental standpoint, retrofitting embeds previously expended carbons in the existing structure, whereas demolition and new construction creates new GHG emissions.
However, close compliance with building codes and attention to allowable materials is vital if a Grenfell-type disaster is to be avoided in Canada.
John Bleasby is a Coldwater, Ont. based freelance writer. Send comments and Inside Innovation column ideas to editor@dailycommercialnews.com.









Would ACM cladding be allowed on 6-storeys sprinklered wood-frame residential buildings which the NRC currently classifies as Group C 3.2.2.50 ?