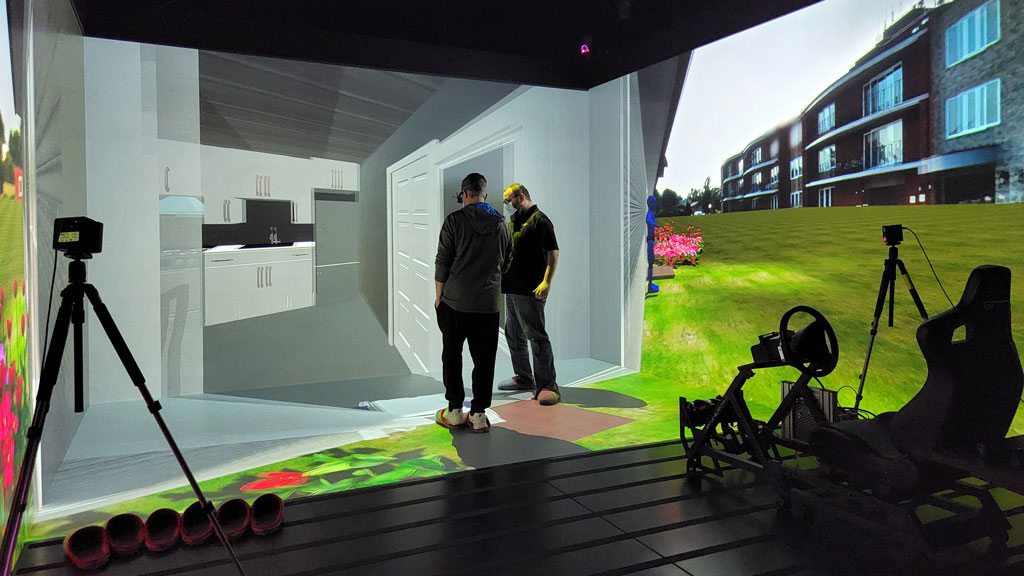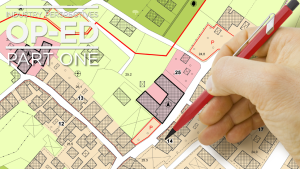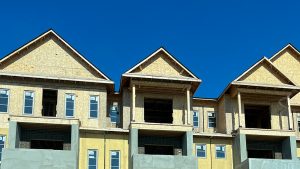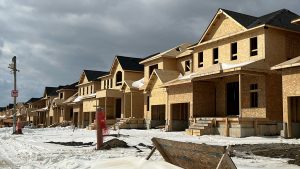Habitat for Humanity Windsor-Essex (HHWE) is preparing to build Canada’s first-ever 3D printed residential project which will have four self-contained tiny homes each measuring 500 square feet in one structure.
The groundbreaking build is being done in Leamington, Ont., in partnership with the University of Windsor and Invest WindsorEssex (IWE) which created virtual reality modelling to assist with the planning process.
IWE believes the emerging technology of 3D printing might be a game-changing solution to the housing crisis by increasing efficiency, promoting density and cutting costs associated with construction.
“The purpose of this project is to advance our understanding of emerging building technologies that, over time, could increase the efficiency of delivering affordable housing solutions quickly and more affordably,” explains HHWE CEO Fiona Coughlin. “Habitat WE will benefit from the learning here, and those learnings could have a far-reaching impact for Habitat, and for the construction industry more broadly.”
The units will make up a four-plex and be accessible, net-zero ready and comply with local planning and building regulations.
They are being built as part of a larger development owned by the Bridge Youth Resource Centre. Upon completion, they will be transferred to the centre and rented to those in need of housing.
The IWE team, led by digital twin technician Bryan Holmes, took a computer-assisted design (CAD) model of the project and, using leading-edge hardware and software, brought the home to life in a Virtual Reality (VR) Cave.
The process identified how the design would ultimately look and allowed builders to conduct a virtual audit on the individual homes to ensure they are fully accessible prior to construction.
Holmes says the CAD drawings were loaded into Unity, a platform that is primarily used to develop video games and simulations for computers, consoles and mobile devices. From there, a virtual version of the project was created to determine if there were any accessibility problems with the design.
“They handed us some CAD drawings and we quickly built the building up from that,” he says. “The model was built out digitally and textures were added to the walls and interior to see what they would look like.”
The next step is to load the drawings onto a large 3D printer at the worksite.
“Their printer works just like 3D printers,” says Holmes. “An amount of material, in this case crushed gravel with some binding agent, is loaded into the printer and the printer goes back and forth over the build site just laying down thin layers of this sort of concrete mix that dries real quick. Layer by layer, the entire house is built from the ground up. It’s just like a normal 3D printer you would buy for your home.”
The gantry on the printer, though, is much larger than your typical home model.
There will be some initial work done before the printer goes to work. A concrete platform must be built.
“The printer that they use right now lays down just the exterior wall,” says Holmes.
“They build the concrete bed first because you have to set this all on something and once the concrete bed is poured they put their posts down, and then the printer goes around all of that and it builds the exterior walls.”
Construction of the building will take place over the next few months, with a goal of completing the units in the summer.
Holmes says 3D printing is the way of the future as a building can be customized and created to suit certain needs.
“The community around 3D printing is huge and it makes less waste. You can buy one spool of material, or in this case a whole hopper full of it, and that universal material makes it. So your shipping costs are down, your material costs are down. 3D printing is definitely not going to go away. It’s a viable alternative.”
With 3D printing, Holmes says worksites are cleaner and there is less material onsite.
“With this gravel extrusion process, you’re not having to ship huge loads of lumber everywhere. You can put a lot more gravel into a truck than you could wood.
“You can also recycle more material. In the case of crushed gravel, if it doesn’t work on a house, or if there is a misprint or something goes wrong, they can cut that section out and just regrind it, add some more binding agent, and throw it back in. So, there’s no waste.”
Stephen Mackenzie, president and CEO of IWE, says the current housing crisis is a complex problem requiring creative and innovative solutions, and leveraging the power of the VR Cave to simulate the design and construction of 3D-printed homes offers a unique Windsor-Essex-made solution to a national problem.
“Using virtual reality and simulation capabilities will allow engineering designs and approvals to be expedited and future owners the ability to experience their new home before they are built.”
The build is being partially funded through Canada Mortgage and Housing Corporation’s Innovation Fund.











Recent Comments
comments for this post are closed