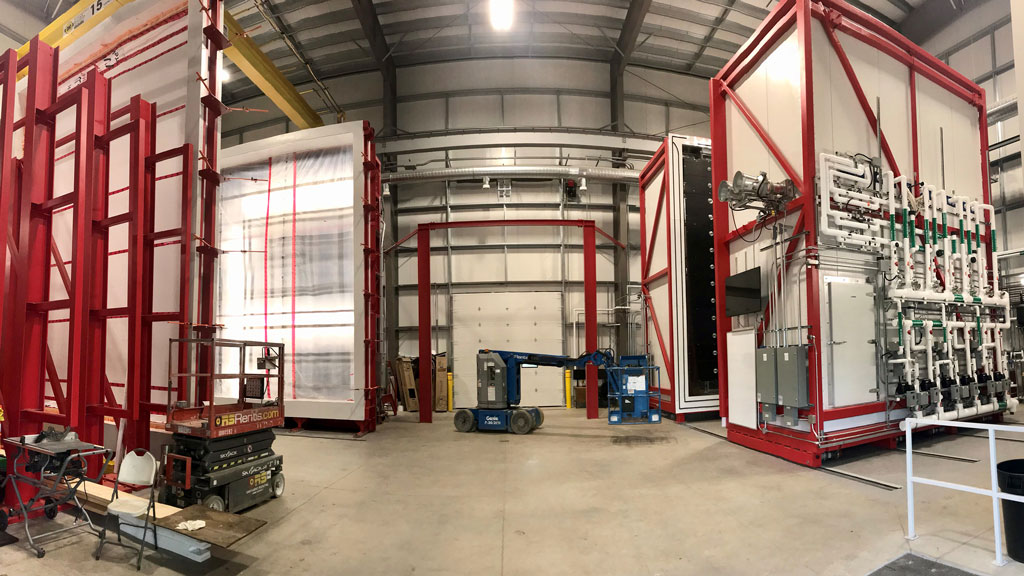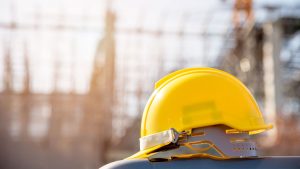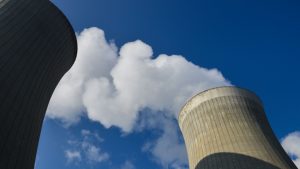Nearly 30 per cent of the secondary energy consumed in Canada is used to heat and cool homes and commercial buildings.
Those same structures produce approximately 22 per cent of the country’s GHG emissions.
A team of researchers at a newly constructed research lab in Ottawa is attempting to figure out what building envelope materials and assemblies are best suited for reducing the amount of energy use required.
The Carleton University Centre for Advanced Building Envelope Research (CABER), which opened in March, will be testing the latest technologies for new housing and buildings and deep-energy retrofit construction.
“As Canada sets increasingly stringent targets for greenhouse gas emissions, including a 40-per-cent reduction by 2030 and net-zero by 2050, buildings will have to make a significant contribution to these reductions,” says Cynthia Cruickshank, a mechanical and aerospace engineering professor and director at CABER.
“In particular, existing buildings will need to be retrofitted, as many were built before the introduction of any energy requirements within the building code and contribute a disproportionate amount to the annual GHG emissions.”
One of the most effective ways to reduce the energy consumption, and consequently the GHG emissions, is by reducing the amount of heating and cooling required through improvements in the building envelope, says Cruickshank.
“New construction must also continue to improve.
“As Canada pushes to achieve its ambitious housing goals in increasing construction of new units, it is imperative that we can develop envelope solutions that are both high performance, but also cost effective as we battle with rising material and labour costs.”
The $5.1-million lab in the west end of Ottawa was built specifically for examining the performance of building envelope materials and assemblies through experimental testing and computer modelling.
The single-storey steel structure with a metal panel facade was constructed by EllisDon and features 6,000 square feet of space with a 14-metre-tall interior to support large-scale testing equipment and building envelope samples.
“The building is a single space, allowing for the flow of materials and samples throughout the building,” explains Cruickshank. “It was designed to support a 16-tonne overhead gantry crane that was later installed and will be used to move construction materials and full samples around the facility.”
Construction of the building began in December 2020 and was completed in October 2021.
The build of the test equipment and supporting infrastructure in the building started last summer and was completed this past spring. During the peak period of construction as many as 20 skilled trades were onsite daily.
Six separate two-by-three-metre openings were built into the structure to permit test wall samples to be installed. This enables researchers to do long-term resiliency and hygrothermal testing of materials and designs.
The lab will have specialized equipment that can calculate a wall’s ability to resist the transfer of heat. Other experiments will gauge how new and retrofit construction methods impact things such as a mould and rot.
An interesting piece of equipment is a Guarded Hot Box (GHB), which is a cube with an internal chamber that’s wired with sensors and used to determine the overall effective thermal performance of complete wall assemblies.
It will be one of the largest GHBs in the world, capable of testing a sample area of up to three-metres-wide-by-six-metres tall with temperatures ranging from 55C to -35C on the climate side with interior metering or air temperatures that can be controlled from 15C to 30C.
To determine the impact of air filtration on thermal performance, both sides of a wall assembly can be individually pressurized to well above atmospheric conditions to measure moisture leakage.
A heating system with 91 infrared bulbs has been designed to simulate solar heating on the exterior surface of a sample.
Using data from the GHB, researchers will be able to calculate a wall’s ability to resist the transfer of heat. Most often, heat escapes from a building via ceilings, walls, doors and windows.
A pressurized spray rack with nozzles that simulate rain will also be used to assess the air and water tightness of wall samples.
Other experiments will gauge how new and retrofit construction methods impact things such as a mould and rot.
“New methods for new and retrofit construction will be experimentally evaluated within our lab, and the overall effective thermal performance of the wall will be determined, as well as items like air leakage, moisture leakage, the response to humid/dry environments and long-term resiliency,” Cruickshank explains.
“The data obtained experimentally will also be used to develop and calibrate energy, thermal and hygrothermal models of the systems, where their long-term performance can be modelled, ensuring no issues with moisture accumulation will occur over multiple years.”
Researchers at CABER plan to work with government and industry partners to develop new and cost-effective strategies to improve buildings and ensure the solutions will perform as expected and be long-lasting.
“The testing completed within the facility will also hopefully aid in code and program development, supporting the next generation of higher performing buildings,” says Cruickshank.











Recent Comments
comments for this post are closed