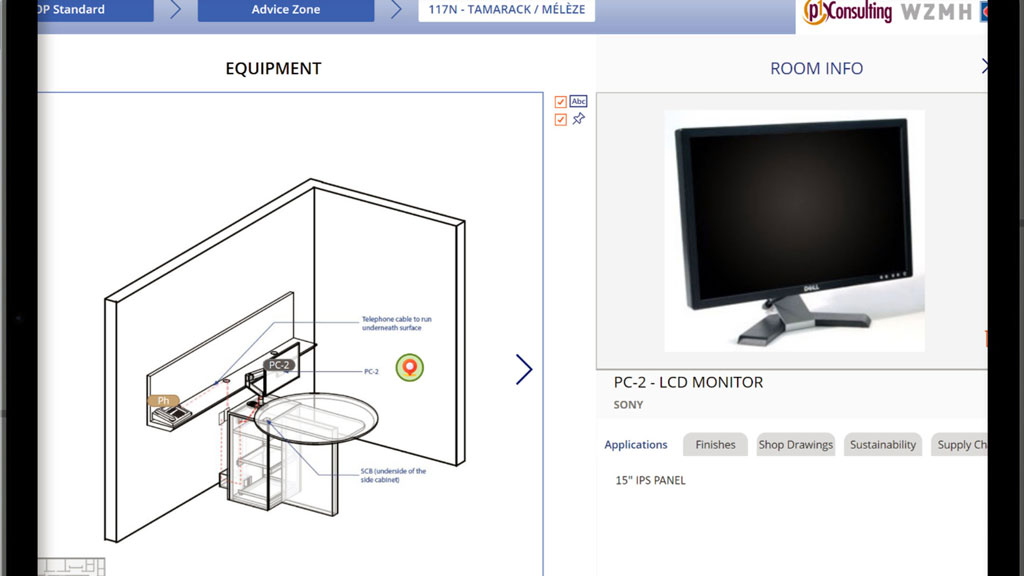Toronto-based WZMH Architects has unveiled a new lineup of apps and other tech prototypes from its Sparkbird lab, the first and only dedicated R and D division operating under the wing of an architectural firm in Canada.
The innovations range from the deceptively simple Universal Washroom App to the Torqbot, a proposed robotic tool that may eventually employ another new Sparkbird app, the AI-powered doton, to assemble prefabricated building components.
WZMH principal Zenon Radewych explained the lab was originally created to showcase the firm’s ingenuity but it’s taken off in multiple directions over the past six years and has proven to be an excellent recruiting tool.
“It started off as a business development tool, and I think it’s been very successful. But now it’s grown to the point where there are many products that we’re working on that are ready for commercialization or some that already have gone to commercialization,” said Radewych.
Last summer, as reported in the Daily Commercial News, Sparkbird announced it had teamed up with four partners to create a precast modular building unit called Speedstac for mid- to highrise residential buildings. The product was being considered for rebuilding in Ukraine.
Now Sparkbird is advancing on doton and Torqbot for installation and assembly of Speedstac modules.
Doton, developed in partnership with UA IT Hub, permits precision installation of the modules using drones or stationary Lidar cameras by measuring the distance between building components including windows, beams and columns.
The meshing points are marked by “dots” on the materials, thus the name of the product.
“We’ve spoken to a number of construction companies about this concept and they think, as a minimum, it’s a great safety feature,” said Radewych, “As well, they believe it’ll make the process more efficient.”
Just last week, he said, the firm was excited to receive the pilot from a software company. The team immediately assembled boxes in its boardroom with a pointer tool to track movements of the components.
The Torqbot is still at the high-concept stage, said Radewych. The day-one solution for assembling the units is manual labour, but WZMH/Sparkbird team members have been asking themselves, “Can you get to the point where we have small robots that go around and actually torque the bolts and nuts that connect these boxes together and eliminate the manual labour?
“You build that technology into the Revit models so that later on a robot could read the Revit model, understand the intelligence around the bolts and nuts in terms of where they are, what size they are, what’s the torquing level.”
Right now the solution remains “blurry,” Radewych said, but he thinks the technology will eventually come together.
The Universal Washroom app, in contrast, is already in use in-house. It’s a design-assist tool that automatically generates layouts for the Ontario Building Code Universal Washroom.
Until recently, Radewych said, designers would spend days laying out washroom spaces trying to comply with code. Sparkbird finally went to another software company asking for assistance.
“It’s actually a very complicated room because you have a sink, you have a toilet, you have all of the handicap accessories like the grab bars,” he explained. “And there’s special clearances required between each of these components.”
Development of the app took only a couple of months, he said. The screen features boxes representing the room components and the designer clicks on the required features.
“You hit the enter key and the app syncs for about 30 seconds and then generates three building-code-compliant layouts.”
The next generation will feature a tool tied into Revit for better room modelling. WZMH will probably consider commercialization at that point, Radewych said.
The fourth new product, the Digital Client Standards app, is an interactive and digitized version of traditional building design standards that were found in thick binders. The app encompasses the standards and their application to specific projects and links the designers with the clients and also suppliers.
The app permits instantaneous communication of changes to a project design with bulletins issued to BIM software to ensure the latest standards are reflected in real time.
Previously, Radewych said, staff had to physically insert pieces of paper into a binder or paste pdfs into a document. Changes would often be missed in email inboxes.
The Digital Client Standards app is also already in use at WZMH. Standards include retail banking, trading floor, office, hotel room, data centre and retail.
Follow the author on Twitter @DonWall_DCN



Recent Comments
comments for this post are closed