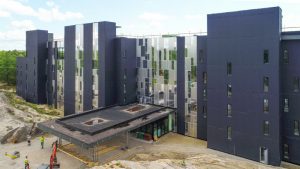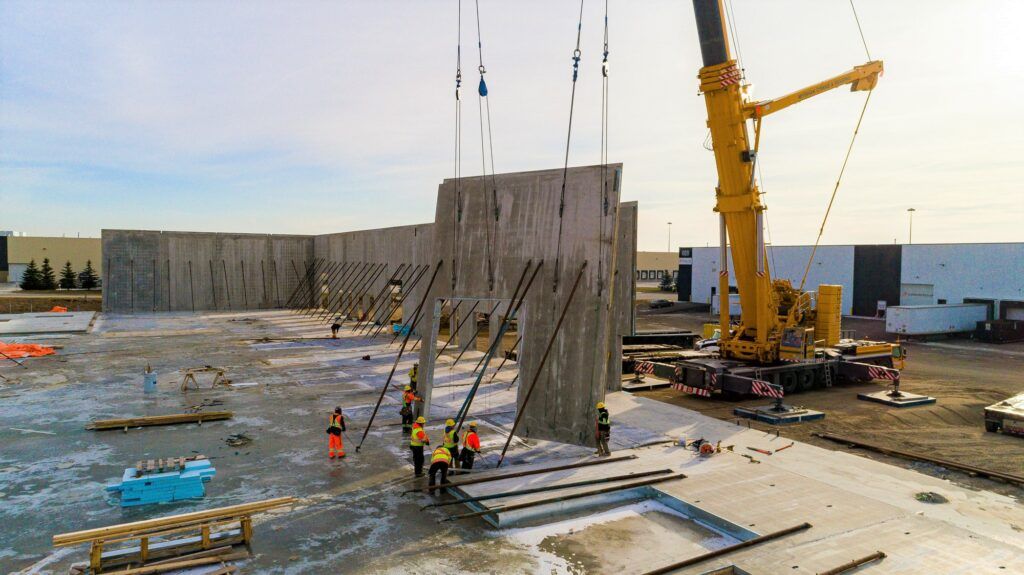Tilt-up could be considered the “chameleon of the construction world,” said Len Overbeek, vice-president of business development with Tilt Wall Ontario Inc., during a session at the Canadian Concrete Expo.
In his presentation, Tilt-up a Re-emerging Design Technology, Overbeek spoke about the reasons why there is not more tilt-up in Ontario and debunked some myths on the construction method.
“Why do we call it re-emerging?” he asked during his session at the expo, held at the International Centre in Mississauga, Ont.
“It has been around for over 100 years. There are guys in Canada that tried it back in the ‘70s, back in the ‘80s, and due to a number of different factors they no longer do it. We have been doing it now for 20 years. There are a couple of other people in Ontario that do it, but that’s why we say it’s a re-emerging technology to Ontario. In the United States it makes up 15 per cent of all their non-residential construction.”
In Canada, tilt-up is used on more projects on the East and West Coasts, he added.
“There are over 300 tilt-up projects in Ontario alone,” said Overbeek. “Most of them you will not recognize as a concrete building. We have projects that look like concrete, but we can make it look like anything but concrete.”
Tilt-up is the process of casting any concrete element onsite, not in its final position, said Overbeek, stating it could be beams, columns, floors or walls. The tilt-up panels are cast at ground level or casting slab and lifted into place.
“We’ll look at some of the advantages and with every system there are disadvantages,” he said. “I try to encourage dispelling the myths that there are about tilt.”
Myths versus facts
In terms of sustainability, concrete gets a bad rap, Overbeek noted.
“I believe it is the most energy efficient way of building a building today,” he stated.
The first thing people think of when it comes to concrete is it’s expensive.
“The reality is if you look at what concrete gives you, it’s actually very economical for us to put rustications in and dress the building up, make it look nice,” Overbeek pointed out.

In addition, tilt-up requires less steel to be installed which can translate into significant savings.
“When we talk about concrete being so bad, we have to look at it as a complete package,” he said. “What are we also eliminating at the same time? There are options out there to make concrete more sustainable.”
There is also 30 per cent less labour required with tilt and most of the work is done at ground level.
“Because most of our work happens on the ground that’s why you see those speed savings,” he added.
One of the biggest myths in Ontario is that you can’t do tilt-up during the winter.
The reality, Overbeek said, is that Ontarians work through the winter.
“The big difference…with other construction methods you’re always trying to tarp vertically,” he said. “With tilt panels, we’re only protecting them when they’re horizontally on the ground.”
One of the advantages is that it’s an all-in-one system.
“When we put up a tilt-up panel, you’re not waiting for five, six, seven other trades to come in behind to finish that exterior envelope,” Overbeek explained. “That tilt panel goes up and the exterior envelope is completed.”
Why is tilt so energy efficient?
“It’s mass construction,” said Overbeek. “Tilt panels on average we have nine inches of concrete…It’s three times the requirement of mass construction.”
Drawbacks of tilt-up
In terms of disadvantages, a lot of space is needed to cast the concrete panels.
“We cannot use tilt downtown Toronto on a postage size lot,” Overbeek noted. “If we don’t have room, we have to look at a different option.”
It also requires significantly more upfront co-ordination.
“We draw everything 3D, so with 3D drawings you catch a lot of the interference,” he said.
It’s also difficult to make changes to panels once they’re constructed.
“Once they go up, if you want to put another door in there, you want to put another window in there…you can make the changes but it’s not as easy as it is with some of the other building methods that are out there,” Overbeek explained.
Concrete can also crack.
“That’s why we saw cut our floors. That’s why we saw cut our sidewalks,” Overbeek said. “The easiest way for us to deal with it is to put reveal lines in so that we basically tell the concrete where we want it to crack and then put a coating on the exterior.”
Follow the author on X/Twitter @DCN_Angela.



Is there such a thing as prestressed tilt-up panels?