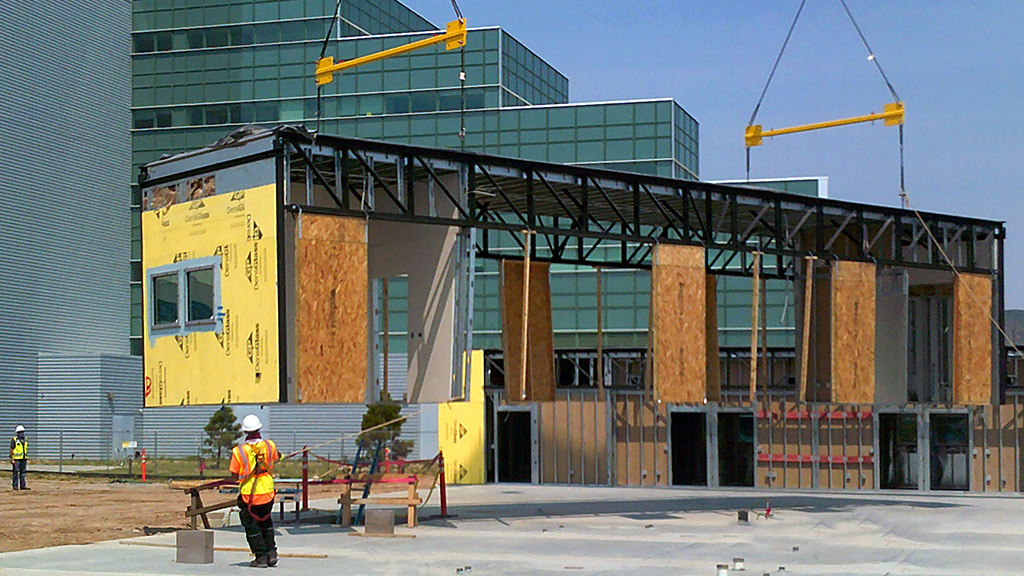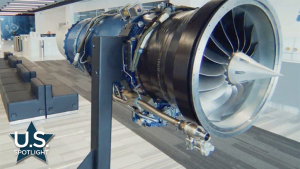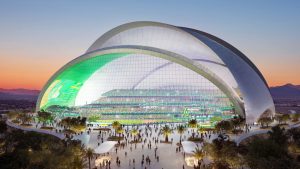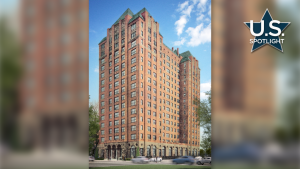LOS ALAMOS, N.M. — Texas-based design-build commercial modular construction firm Ramtech Building Systems has begun the installation of 26 non-combustible steel-framed modular sections for a two-storey multi-use office building for the Los Alamos National Laboratory (LANL) in Los Alamos, N.M.
Module setting began for the 22,680 square foot permanent modular building after several weeks of extensive sub-surface investigation to locate both known and unknown utilities and remnants of a previous structure before installing the foundation for the new building.
The project is being built using Ramtech’s slab-on-grade permanent modular construction process, which uses factory-built modular sections as three-dimensional structural components with attached walls but no floor. The modular sections are transported to the site and installed by crane on a conventional concrete slab foundation.
The new facility is being installed adjacent to LANL’s main headquarters located in Technical Area 3 and will include an atrium, elevator and two stairwells.
The floorplan calls for 67 personal business offices in three sizes, along with an open office plan on both floors that can accommodate 12 freestanding office spaces using custom furniture cubicles, a Ramtech release said.
The building is not LEED certified but the facility requires design and construction to incorporate materials specific to the process and utilizing sustainable methods.
Exterior finishes will use Hi-Rib horizontal metal panels at grade and an Exterior Insulation and Finish System with stucco textures to accent the buildings geometry, the release added.
The project is estimated for completion by March 2021.
—
ConstructConnect – Take control of your bid pipeline with the smartest digital bid board: Bid Center











Recent Comments