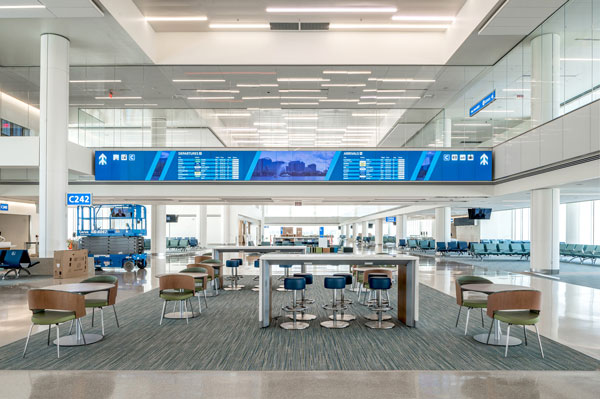After decades of planning and nearly five years of construction, a $2.8-billion, high-tech, low-touch Terminal C with 15 additional gates has been opened at Orlando International Airport.
The 1.8-million-square-foot structure will enable annual passenger capacity at the airport to be increased by 25 per cent, or 10 to 12 million people.
“This day has been a long time coming,” says Greater Orlando Aviation Authority CEO Kevin Thibault. “This state-of-the-art terminal is leading the way to a truly intermodal future for all of central Florida, where passengers will be able to take a plane, a train or an automobile from one location.
“The vision has become reality.”
Turning that vision into reality, however, required navigating an unprecedented number of challenges related to the complexity and sheer size of the project. The end result, though, is a facility that will address the airport’s exponential growth and serve a diverse mix of passengers.
The annual economic impact of the expansion to central Florida is expected to be more than $5.6 billion.
The terminal is the largest by size to debut in the U.S in recent years. It builds upon the esthetic of air, water and sky and incorporates a combination of concessions, interactive media displays and iconic architecture.

Among the terminal’s signature architectural elements is The Prow, a steel and glass structure at curbside. Natural light flows in through the windows, helping to bring the outdoors in. Inside, there are areas for shopping and dining.
Thibault says Terminal C is more than a transfer point and will serve as a mutimodal entryway for passengers visiting, living and working in the region.
“Innovation and sophisticated design that reflects elements of the central Florida community combine to deliver a world-class travel experience,” he says.
The terminal was completed on time and within its budget. It integrates numerous features not previously seen at a U.S. airport such as virtual ramp control which will enable the airport to control aircraft coming in and out of the gates, fully automated screening lanes at TSA checkpoints, and facial recognition for arriving and departing international passengers.
Interactive, immersive, multi-media features provide high-definition visual entertainment for passengers. They will also see dynamic information on massive video walls and connected digital displays, which will guide them across their full passenger journey.
Travel information such as flight or weather changes can be updated immediately and posted on more than 1,000 video display screens.
The new gates at the terminal can accommodate up to 20 aircraft.

Fentress Architects designed the terminal in co-ordination with architect-of-record HNTB. Construction managers were Hensel Phelps and a Turner-Kiewit joint venture.
Construction of the new terminal was a project of massive scale and required a team and process committed to collaboration and co-ordination. More than 1,000 workers were onsite daily. Nearly four million cubic yards of dirt had to be moved and more than 61,000 tons of steel put in place.
“It takes a village to build a project of this magnitude,” says HNTB project director Bill Brooks. “One of the best decisions made early in the process by the aviation authority was to put all the project partners together onsite which enhanced communication and ensured accountability.”
The construction process also gained efficiencies through an all-electronic permitting process that the City of Orlando implemented on the jobsite. Additionally, a decision tracking tool was integrated into the project by HNTB, which enabled the team to efficiently document and track decisions.
Having the conceptual designs in a 3D BIM model enabled the team to make adjustments on the fly.
Respect and appreciation for nature is evident in the architecture and layout of Terminal C. The design targets energy and water efficiency measures, resiliency and indoor air quality. The structure is designed for certification by the U.S. Green Building Council as the first LEEDv4 airport campus in the world.
The airport authority has preserved natural lands and only 30 per cent of the airport’s 12,000 acres is developed, the remainder has been left in its natural state.
A long list of design strategies has been employed to help Terminal C be as sustainable as possible, including a 35-per-cent targeted reduction in potable water use through efficient fixtures, faucets and equipment, and a 25-per-cent targeted reduction in energy costs via optimal design in the heating, ventilation and air-conditioning system.
A 360-panel solar array – the first on airport property – produces 123 kilowatts of energy and cuts 196 tons of carbon dioxide annually.
Non-toxic adhesives and non-painted natural materials are also used throughout the airport terminal.











Recent Comments
comments for this post are closed