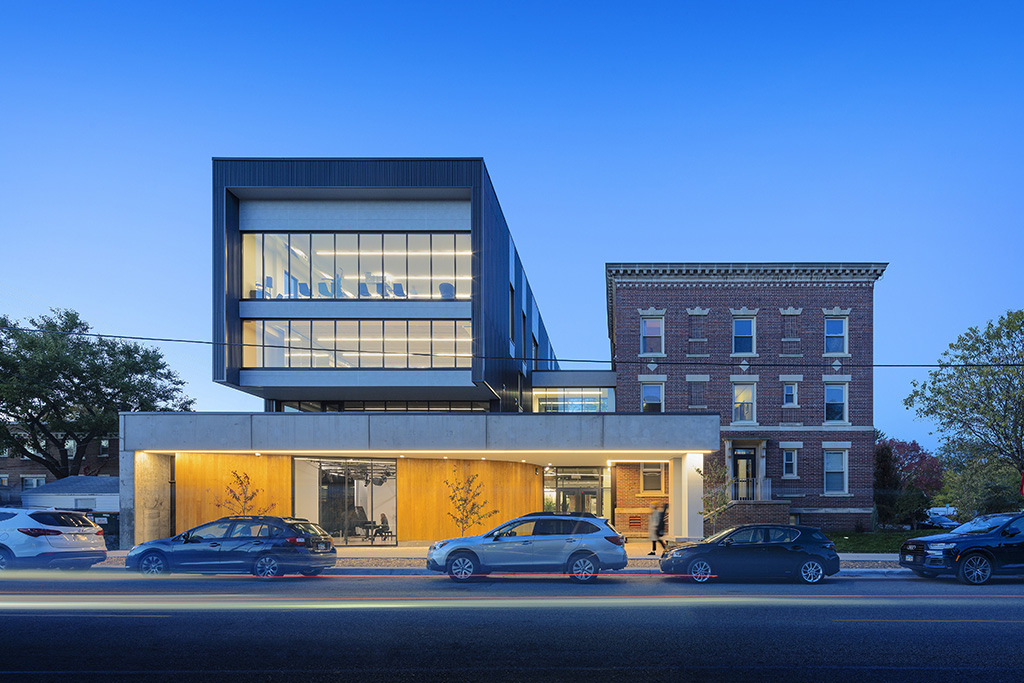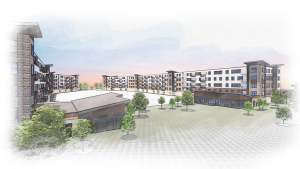MINNEAPOLIS, MINN. — An expansion on a Minneapolis arts centre is turning heads.
Alliiance Architecture designed a four-storey, 21,000-square-foot addition to the Center For Performing Arts (CFPA) in the south Minneapolis Kingfield neighborhood, a facility that has provided performing artists with studio space since 1995 and is located in a 1923 convent that has been at full capacity for some time.
“The design respects the existing building while supporting the owner’s goal to better serve the community and immediate neighborhood. This project exemplifies the way an addition can be modern yet complementary to an existing, almost 100-year-old building,” Alliiance principal and project designer Marcelo Pinto said in a statement.
The renovations include a new sidewalk porch and public entry, and a new lobby with an accessible elevator and chair lift. The lobby also connects to the original CFPA building leading to two new performance venues with flexible seating for up to 100 guests.
A new catering kitchen and refreshed community garden are part of ground-level features and three storeys above the ground are connected to the original building via skyway-style links on each floor.
Architect Amber Sausen described the new lobby between the old and new building as a way to “invite students and artists to socialize and audiences to mingle before and after performances.”
Sausen also said the linking of the two buildings into a single complex was essential to the goals of the project.
“Our design maintains the integrity of the existing building while extending its life as a community resource,” she said.
“Everyone shared a vision and end goal knowing the large, positive impact this completed project would have on the neighborhood and the Twin Cities — a vision that is already coming to fruition,” CFPA executive director Jackie Hayes added.
The CFPA project was completed in late 2021. Alliance Architecture’s is made up of 110 planners, architects and interior designers and it specializes in spaces for aviation, science and technology, corporate workplaces and retail as well as environmental learning spaces.










Recent Comments