Under Armour’s (UA) 280,000-square-foot global headquarters rising in Baltimore stands out for its form – a sports stadium-like face – but also for its mass timber structure, an unusual material choice on a high-profile project in the city.
Set in Baltimore Peninsula at the heart of UA’s 50-acre global campus, the new HQ is primarily being constructed of cross-laminated timber (CLT) on a concrete foundation.
While specifics of the CLT and where it is manufactured weren’t revealed, the structure is being laid out in a 30-by-30-foot grid, allowing the design team, led by architectural firm Gensler, to standardize beam depths and column sizes for ease of construction and cost efficiency, says JJ Rivers, senior associate and studio director with Gensler.
Usually making news in the western U.S. and parts of Canada, mass timber buildings could be starting to catch on in the eastern U.S. for commercial and residential projects partly because of the increasing mass timber supply created by a growing manufacturing sector.
Rivers says additional manufacturing plants have also helped drive down the cost of mass timber over the past five or so years to where it is only a small premium over concrete or steel.
Another plus is mass timber can be “significantly quicker” to erect than concrete or steel, he points out.
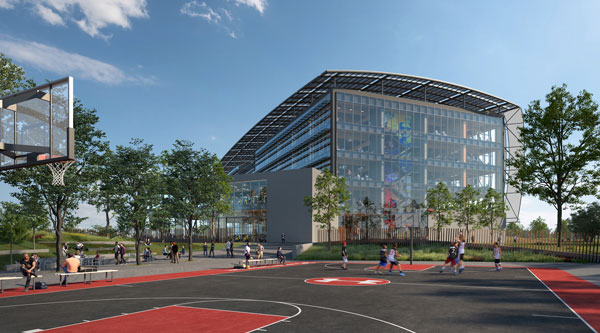
While the UA project is one of the architect’s largest mass timber commissions, Gensler has been involved in about 100 projects, representing millions of square feet.
Rivers says mass timber has been at the forefront at the Gensler Research Institute comprised of a network of researchers looking at new design ideas.
“I would say the industry has caught up on construction methodologies and technologies. We’re seeing a lot more folks (clients) come to us to explore it.”
The use of CLT is only one of several design innovations centred on sustainability at UA. The new complex will also have a network of photovoltaic roof panels, a geothermal system, sunshades for solar heat reduction, a rainwater harvesting system, HVAC that provides 100 per cent fresh air intakes and an energy recovery system, says Rivers.
The building aims to achieve LEED v4 Platinum certification, the WELL Building Standard and meet net-zero energy criteria.
“This building is like being a kid in a candy shop for architects,” says Rivers. “We talk about these sustainability systems all the time but very infrequently do they all get employed.
“I think this building will help lead the region towards a more sustainable future.”
In keeping with the company’s sports performance brand, the design draws inspiration from “stadiums around the world,” he says, noting the front façade canopy is comprised of a novel fluorine-based polymer ETFE (ethylene tetrafluoroethylene) fabric.
The side of the building facing the company’s track and field facility will be framed in glass engineered to reduce solar heat, says Rivers.
“The biggest exterior challenge for us was how to create a building with 360 degree visibility which feels connected (to the community) and really represents the brand,” Rivers says.
While the project is well under construction, mass timber is scheduled to arrive for erection this summer. Timelines for completion are tight.
Bobby Blabolil, senior associate and architectural designer with Gensler, says the sooner the building is erected and enclosed, the sooner interior installation starts and tests on the high-performance sustainable systems will be completed for the opening the building in late 2024.


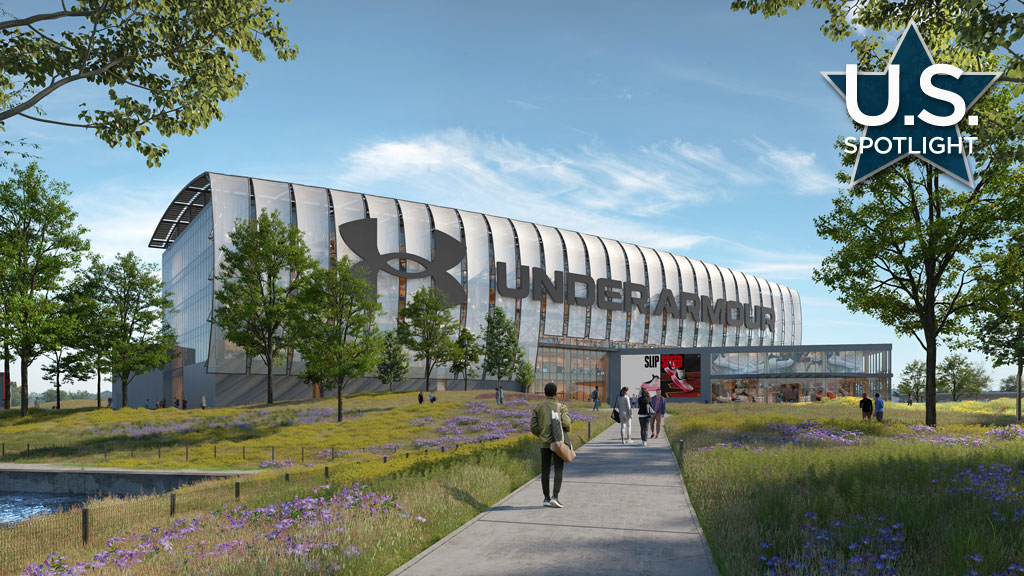
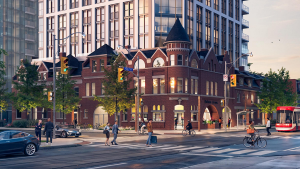

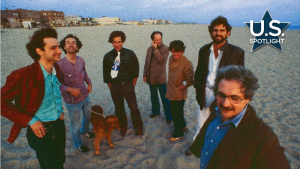

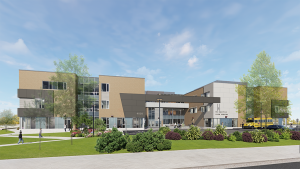
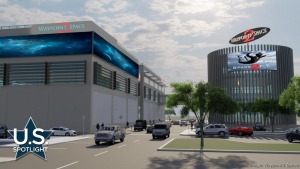


Recent Comments