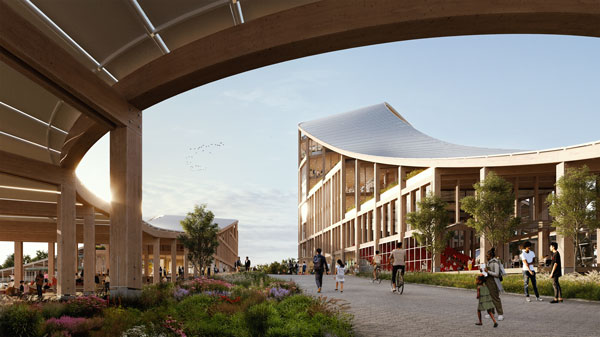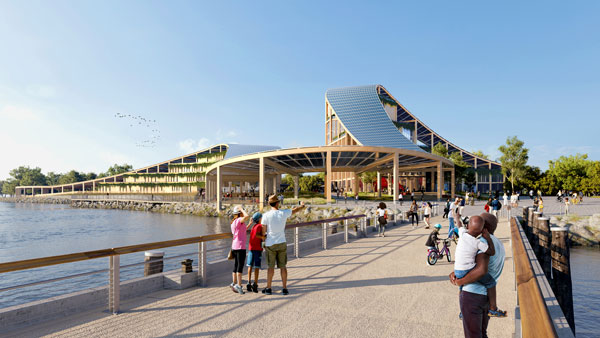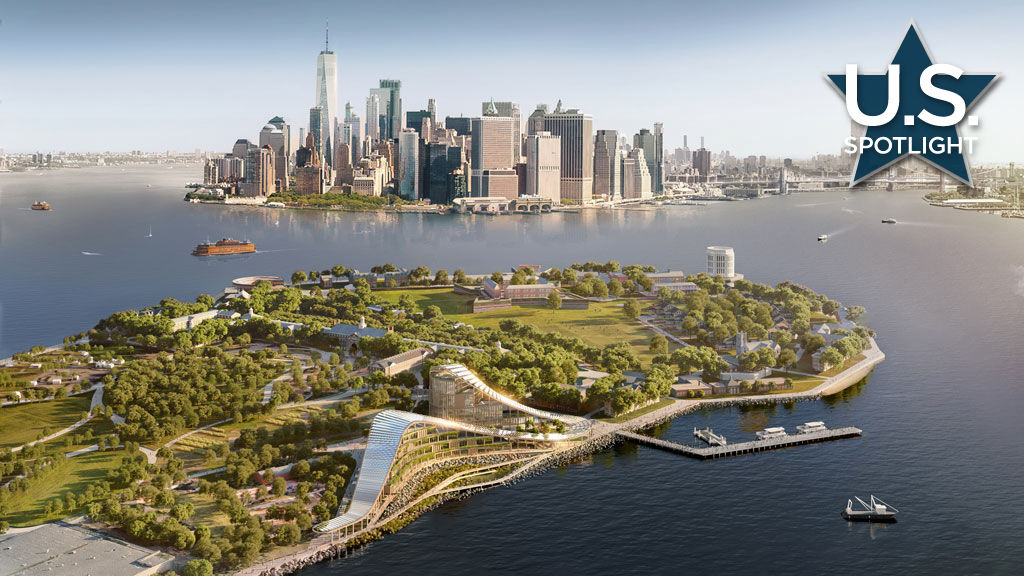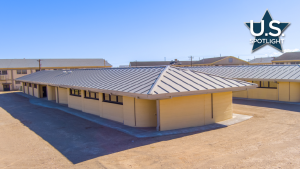The Climate Exchange center poised to rise on Governors Island in the heart of the New York Harbor is billed in part as the first global hub to research, develop and deploy solutions to the global climate crisis.
“The Exchange’s mission is to accelerate climate adaptation through direct demonstration of sustainable building technology. We’ve set net-zero targets in energy, water, and waste,” says Julia Murphy, SOM’s managing partner, U.S.A + Canada East practice leader.
SOM is the design architect and architect of record. Its scope of work includes structural engineering, interior design, master planning and sustainability consulting.
The big architectural firm is working with the Exchange Center’s anchor Stony Brook University and other stakeholders from higher education institutes, government and the business community to make the 400,000-square-foot campus an international magnet for green ideas.
Murphy says the project will address climate change through sustainable strategies, such as mass timber construction, geothermal systems and adaptive reuse, while also acting as a hub for New Yorkers to benefit from the rapidly evolving green economy.
Calling it “a once-in-a-lifetime opportunity to address climate change directly,” she says the project will use mass timber for the new structures because it is “a regenerative, low-carbon material, and will play a big role in reaching our sustainability goals for this project.

“It’s also a beautiful material that will fit gracefully into its natural surroundings.”
The campus will feature a large architectural photovoltaic canopy that will generate enough electricity to power the facilities and produce a surplus for the city’s electrical grid, she says.
Designed in a shape that is in keeping with the landscape of the 172-acre island, the new complex will feature eight-storey buildings, stepping down to four storeys in context with a number of historically protected buildings on the site.
Among those largely-vacant buildings, which will be repurposed as part of the program, is Liggett Hall. Designed by McKim, Mead & White, the century-old building, which once served as a military barracks, will be renovated for a new residence for the Exchange’s academic program, says Murphy.
SOM will act as the architect, structural engineer and interior designer for the project.

Murphy says a top priority in the master plan is to make the Exchange resilient to the forces of climate change. While the site is on a floodplain, new construction will be above the anticipated rising sea level and a wetland will be created to mitigate the inundation of flood waters.
Designed to the Living Building Challenge standard, an international sustainable building certification which no building in New York City has yet to achieve, the Exchange’s new 4.5-acre outdoor public space will feature a plaza welcoming visitors from the rebuilt Yankee Pier, the main arrival and departure point.
Murphy says the development will be the first new construction on the island since it became a public park in 2005.
“We have to use this opportunity to set a precedent for the future of the island,” she says.
“It’s an inspiring public place, with a rich history and a beautiful landscape, and the Exchange will add to that history by addressing one of the key challenges of our time.”
Projected for completion in 2028 at a cost of $700 million, the climate crisis center will have more than 40 partners including non-profits, community groups, corporations, arts groups, research teams and higher education institutes.
Funding in part will come from previously allocated City capital, the Simons Foundation and Bloomberg Philanthropies.
The Exchange consortium, which includes such partners as Pace University, Pratt Institute, IBM and others, will raise funds for the remaining costs.











Recent Comments