The Chicago Blackhawks are more than a hockey team. They’re a community organization integrally involved in serving disadvantaged youth. And, as per the wishes of late owner Rocky Wirtz, the team has an extensive outreach into the community as well.
A new $65 million training center on the city’s near west side, only a couple of blocks from where the team plays its games at the United Center, will be constructed with very much that neighborhood connection in mind.
The facility will be attached to the existing two-rink Fifth Third Arena on West Jackson Blvd. That facility, opened in 2017, ended up morphing into a kind of hybrid space as both the Hawks’ practice rink and a growing community center, along with a greater connection to Malcolm X College, which happens to be located across the street. At the same time the college itself had constructed a new building and wanted to increase its ties to the NHL club.
“The Blackhawks have taken it on to be a good community partner,” said Tom Proebstle, co-founder and president of Kansas City, Mo. – based Generator Studio, which designed the addition. “And so, they offer all kinds of community activities to support the neighborhood and community, partly disadvantaged youth, giving them the opportunity to take to the ice for their very first time.”
The Blackhawks’ program, called G.O.A.L. (Get Out and Learn), introduces hockey to schools and students who may be unfamiliar with the sport. The team provides equipment, hands-on instruction for phys-ed teachers and a hockey curriculum, all at no cost.
Generator, for its part, is among the first of a new generation of architectural firms that have sprung up in the epicenter of sports architecture, Kansas City, Mo., with its famed HOK and AECOM stadium design firms.
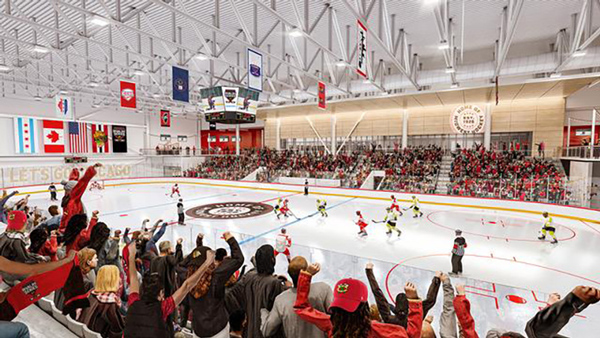
In fact, some of the senior staff at Generator cut their teeth at the legendary firms, as did Proebstle at AECOM when he designed, among other projects, the first expansion in the history of the NFL Green Bay Packers’ Lambeau Field.
Generator now has a quite varied selection of projects in its portfolio, from sports to commercial to residential buildings. But one of the first contracts the firm undertook was a complete renovation of Tampa’s Amilie Arena, home of the Tampa Bay Lightning, “a top to bottom multi-year renovation,” Proebstle says.
Among its other major clients has been the Kansas City Current and the first purpose-built women’s professional soccer stadium anywhere in the world.
The Hawks facility is now the latest of several similar hockey training expansions Generator has designed, including for the St. Louis Blues and the NHL’s newest franchise, the Seattle Kraken.
Proebstle said the Blues’ training center “allows every level of hockey to be played in that building.” And in summer the outdoor rink at its Centene Community Ice Center converts into the 4,500 seat Saint Louis Music Park amphitheater.
It’s the same with the Kraken’s building, where the team wanted to “enhance the experience of people who are going to this venue.”
So instead of just having functional locker rooms, gyms and rinks, there are welcoming public spaces featuring cafes, an outdoor patio and rentable athletic and event spaces.
That’s the template for the Blackhawks building.
The 135,000-square-foot two-rink addition, totally privately funded and to be built on vacant land next to the current building, will see a 300-seat smaller rink and 1,500 seat larger bowl constructed, ideal for tournaments. Moreover, a new outdoor patio and café with an emphasis on nutritious food offerings will be installed. The building, says Proebstle, will go “way beyond just ice hockey.”
The project, constructed with no city tax or grant incentives and which will create 260 construction jobs and 70 permanent ones, has been more than embraced by the community.
At a recent public hearing a school principal “almost brought tears to the crowd about how important the relationship the Blackhawks have formed with the neighborhood and how important that is for the kids,” Proebstle says.
Proebstle noted the building will have a community-forward approach with a two-storey atrium as the main entrance for all four rinks, and with an inviting “not intimidating” feel, and oriented towards Malcolm X College across the street. That includes a setback to accommodate school buses.
A food hall will also be used by the college students. And, with improved crosswalks for pedestrian and bicycle safety, “it will make it easier for them to walk across the street and partake in the food and beverage offerings,” Proebstle says.
Meanwhile the facility’s design will “respect the existing architecture” of the earlier building while “adding a very warm brick” conducive to the neighborhood buildings.


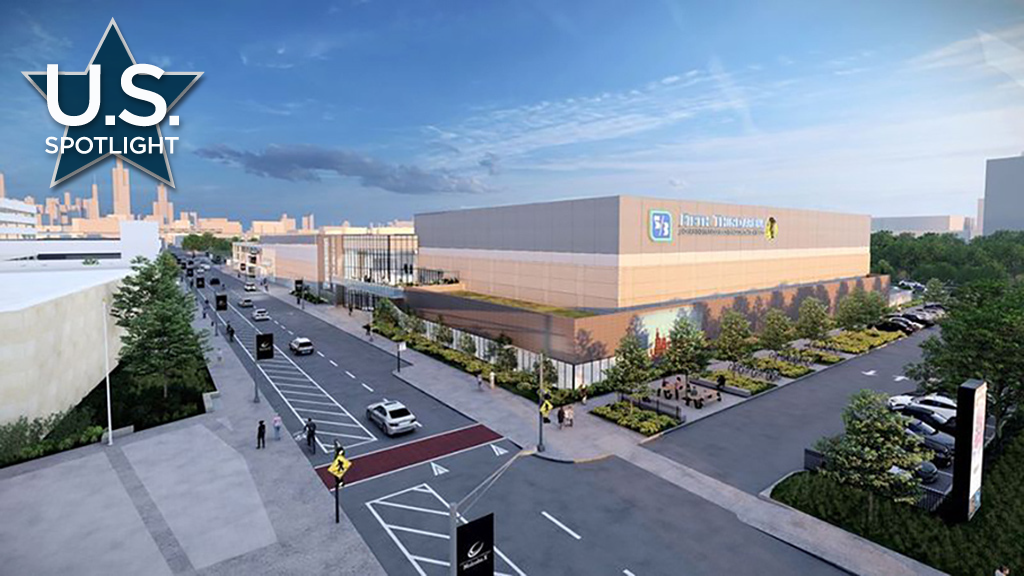

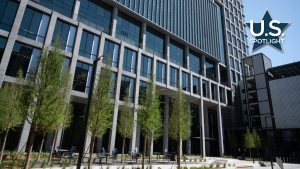

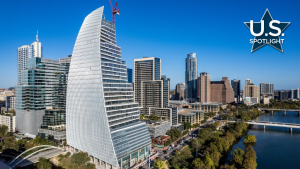


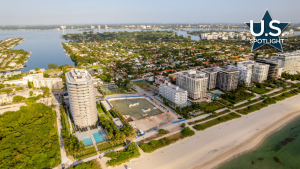

Recent Comments
comments for this post are closed